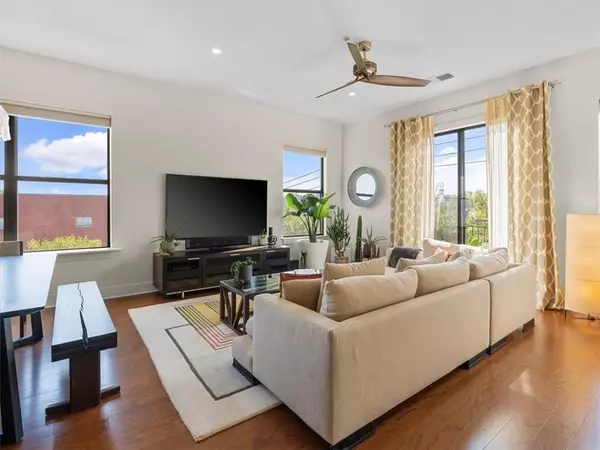$760,000
$760,000
For more information regarding the value of a property, please contact us for a free consultation.
2 Beds
2 Baths
1,556 SqFt
SOLD DATE : 12/01/2023
Key Details
Sold Price $760,000
Property Type Condo
Sub Type Condominium
Listing Status Sold
Purchase Type For Sale
Square Footage 1,556 sqft
Price per Sqft $488
Subdivision Grinnell Lofts
MLS Listing ID 7278597
Sold Date 12/01/23
Style Contemporary/Modern,Mid-Rise (up to 5 stories)
Bedrooms 2
Full Baths 2
Construction Status Resale
HOA Fees $451
HOA Y/N Yes
Originating Board First Multiple Listing Service
Year Built 2008
Annual Tax Amount $5,800
Tax Year 2022
Lot Size 1,568 Sqft
Acres 0.036
Property Description
Located on The Beltline, live in the highly sought-after Grinnell Lofts. This Top Floor Corner Unit is Perfect. Every interior aspect of this home has been recently renovated with attention to exceptional finishes and custom lighting this unit offers the perfect Inman Park experience. Providing all the modern amenities you want with a touch of Atlanta history and character. In 2008, Lord Aeck Sargent, top local architects, beautifully preserved the the original 1830's brick and stone facade while fully redeveloping what you see here today. From your main living space and dining area windows provide views with ability to see Highland avenue, beltline and Atlanta canopy of trees in the distance. You will enjoy the open space and natural light in this this home. This space holds two large bedrooms plus a den in addition to the expansive main living. Primary suit offers extra long dual vanity, large soaking tub, separate shower and customized walk in closet. The primary suit is a designers delight with luxury colored corked walls, custom lighting and designer paint colors. Secondary bedroom is placed on the opposite end of the home offering nice privacy, walk in closet and beautifully designed bath. Den/Office in customized with a built-in walnut desk and custom lighting. All stainless appliances. Perfect for entertaining with your very own private balcony that overlooks N Highland or the incredible rooftop patio that is shared by the community that offers panoramic views of the Atlanta Skyline. Rooftop is appointed with nice furnishings, including a variety of seating, loungers and tables, an outdoor prep space and grill.
Gated and Secure Deeded Parking with owned Electric Charger. Large Fenced in Dog Walk and Access to pool and fitness at X3 Fitness.
This Property could also serve as an Excellent Investment Property as there are currently rental positions open.
Floorplans found in photos.
Location
State GA
County Fulton
Lake Name None
Rooms
Bedroom Description Master on Main,Oversized Master,Roommate Floor Plan
Other Rooms None
Basement None
Main Level Bedrooms 2
Dining Room Open Concept, Seats 12+
Interior
Interior Features Double Vanity, Elevator, High Ceilings 10 ft Main, Low Flow Plumbing Fixtures, Walk-In Closet(s), Wet Bar
Heating Electric, Forced Air, Heat Pump
Cooling Ceiling Fan(s), Central Air
Flooring Carpet, Ceramic Tile, Hardwood
Fireplaces Type None
Window Features Insulated Windows
Appliance Dishwasher, Disposal, Electric Water Heater, ENERGY STAR Qualified Appliances, Gas Range, Microwave, Refrigerator, Self Cleaning Oven
Laundry Laundry Room, Main Level, Sink
Exterior
Exterior Feature Balcony, Private Rear Entry
Parking Features Assigned, Covered, Deeded, Drive Under Main Level, Garage, Electric Vehicle Charging Station(s)
Garage Spaces 2.0
Fence None
Pool None
Community Features Dog Park, Near Beltline, Near Marta, Near Schools, Near Shopping, Near Trails/Greenway, Park, Pool, Public Transportation, Restaurant, Sidewalks, Street Lights
Utilities Available Cable Available, Electricity Available, Natural Gas Available, Phone Available, Sewer Available, Water Available
Waterfront Description None
View City, Park/Greenbelt
Roof Type Composition,Shingle,Other
Street Surface Asphalt
Accessibility Accessible Hallway(s)
Handicap Access Accessible Hallway(s)
Porch Deck, Front Porch, Rooftop
Total Parking Spaces 2
Private Pool false
Building
Lot Description Zero Lot Line
Story One
Foundation Block, Concrete Perimeter
Sewer Public Sewer
Water Public
Architectural Style Contemporary/Modern, Mid-Rise (up to 5 stories)
Level or Stories One
Structure Type Aluminum Siding,Brick 4 Sides
New Construction No
Construction Status Resale
Schools
Elementary Schools Mary Lin
Middle Schools David T Howard
High Schools Midtown
Others
Senior Community no
Restrictions false
Tax ID 14 001900040337
Ownership Condominium
Financing no
Special Listing Condition None
Read Less Info
Want to know what your home might be worth? Contact us for a FREE valuation!

Our team is ready to help you sell your home for the highest possible price ASAP

Bought with HomeSmart
"My job is to find and attract mastery-based agents to the office, protect the culture, and make sure everyone is happy! "






