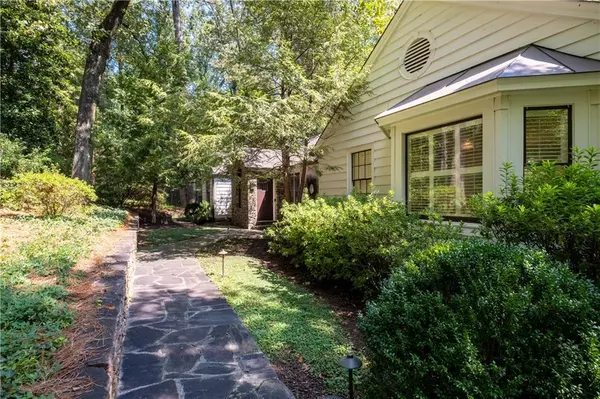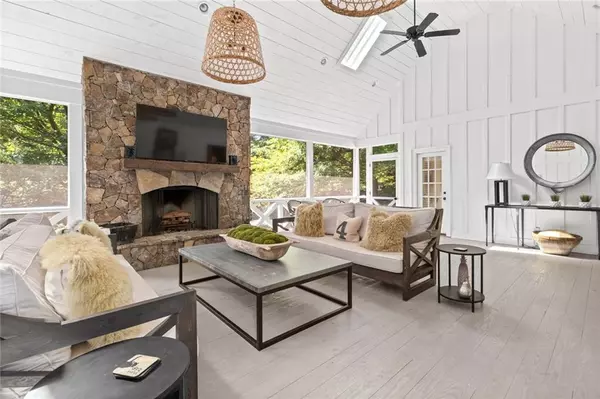$1,735,000
$1,850,000
6.2%For more information regarding the value of a property, please contact us for a free consultation.
4 Beds
5 Baths
5,690 SqFt
SOLD DATE : 12/11/2023
Key Details
Sold Price $1,735,000
Property Type Single Family Home
Sub Type Single Family Residence
Listing Status Sold
Purchase Type For Sale
Square Footage 5,690 sqft
Price per Sqft $304
Subdivision Buckhead
MLS Listing ID 7278339
Sold Date 12/11/23
Style Cottage,Traditional
Bedrooms 4
Full Baths 4
Half Baths 2
Construction Status Updated/Remodeled
HOA Fees $500
HOA Y/N Yes
Originating Board First Multiple Listing Service
Year Built 1912
Annual Tax Amount $18,075
Tax Year 2023
Lot Size 1.300 Acres
Acres 1.3
Property Description
This historic home on 1.3 acres was a weekend retreat for the Atlantic Steel Company in the early twentieth century. Affectionally called "The Card House" due to the club cutouts on the walls, the original Lodge has been lovingly cared for and renovated over the years to make it a special family home and an entertainer's dream. This charming home is nestled in the trees giving you the feel of being in the mountains. The recently added over sized screen porch with vaulted ceilings and outdoor kitchen invites you to put your feet up and enjoy a roaring fire in the expansive stone fireplace. There are four bedrooms each with en-suite baths and large closets. The spacious Primary Bedroom has vaulted ceilings a beautiful view of the pool. The Primary Bathroom has two large walk-in closets, separate vanities, a soaking tub and a separate shower. The Terrace Level Bedroom is currently being used as a media room, but it would make a wonderful private teen suite or guest suite. There is a private, spacious office with a cozy den with a dual sided fireplace off the Original Lodge. The timeless kitchen with white marble counter tops, professional cook top, ice maker, double ovens, and Thermador refrigerator has a pass-through window to the porch for easy entertaining and opens to an adjacent breakfast room and sitting room with a built in bar and fireplace. The downstairs Pool Room has a mini kitchen/ wet bar and a rocking chair porch that overlooks the lovely heated pool. There is a large wine cellar off the oversized two car garage as well excess storage under the house. The firepit patio sits off the family room in the back of the house under a canopy of trees offering a quiet escape. There is a large fenced back yard behind the pool. An old well house on the property offers many options such as converting it into a play house, a studio, or a garden shed. Additional features include a generator, wired internet network, landscape lighting, sprinkler system and security system. This beautiful property, located close to Jackson Elementary School and area private schools, sits on the corner Mt. Paran Rd and Summer Lane and can be accessed by both. The mailbox is located on Summer Lane. The driveway offers ample parking and the adjacent Summer Lane offers convenient overflow parking for guests.
Location
State GA
County Fulton
Lake Name None
Rooms
Bedroom Description Double Master Bedroom,In-Law Floorplan,Master on Main
Other Rooms Garage(s), Outbuilding
Basement Finished, Finished Bath, Unfinished
Main Level Bedrooms 3
Dining Room Great Room, Seats 12+
Interior
Interior Features Beamed Ceilings, Bookcases, Double Vanity, His and Hers Closets, Vaulted Ceiling(s), Walk-In Closet(s), Wet Bar
Heating Natural Gas
Cooling Attic Fan, Ceiling Fan(s), Central Air
Flooring Carpet, Ceramic Tile, Hardwood
Fireplaces Number 4
Fireplaces Type Double Sided, Family Room, Gas Log, Gas Starter, Outside
Window Features None
Appliance Dishwasher, Disposal, Double Oven, Dryer, Electric Water Heater, Gas Cooktop, Gas Oven, Gas Range, Indoor Grill, Microwave, Washer
Laundry Laundry Room, Main Level
Exterior
Exterior Feature Gas Grill, Private Front Entry, Private Rear Entry, Private Yard, Storage
Parking Features Garage, Garage Door Opener, Garage Faces Side
Garage Spaces 2.0
Fence Back Yard, Chain Link
Pool Gunite, Heated, In Ground
Community Features None
Utilities Available Cable Available, Electricity Available, Natural Gas Available, Phone Available, Water Available
Waterfront Description None
View Trees/Woods
Roof Type Shingle
Street Surface Asphalt
Accessibility None
Handicap Access None
Porch Covered, Patio, Rear Porch, Screened, Side Porch
Private Pool true
Building
Lot Description Back Yard, Corner Lot, Cul-De-Sac, Front Yard, Landscaped, Wooded
Story One and One Half
Foundation None
Sewer Septic Tank
Water Public
Architectural Style Cottage, Traditional
Level or Stories One and One Half
Structure Type Stone,Wood Siding
New Construction No
Construction Status Updated/Remodeled
Schools
Elementary Schools Jackson - Atlanta
Middle Schools Willis A. Sutton
High Schools North Atlanta
Others
Senior Community no
Restrictions false
Tax ID 17 0161 LL1008
Special Listing Condition None
Read Less Info
Want to know what your home might be worth? Contact us for a FREE valuation!

Our team is ready to help you sell your home for the highest possible price ASAP

Bought with Ansley Real Estate | Christie's International Real Estate
"My job is to find and attract mastery-based agents to the office, protect the culture, and make sure everyone is happy! "






