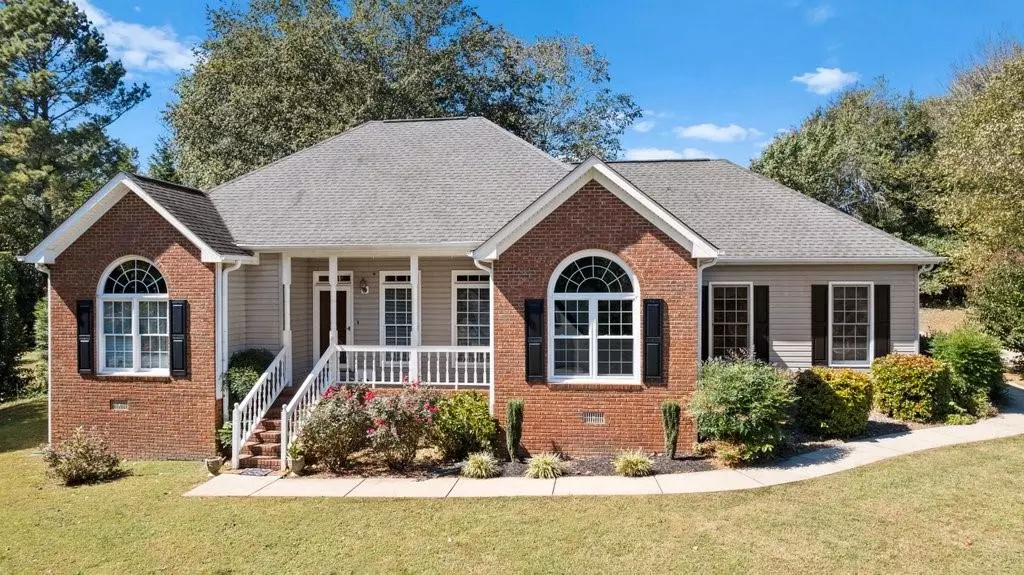$419,500
$419,500
For more information regarding the value of a property, please contact us for a free consultation.
3 Beds
2 Baths
2,500 SqFt
SOLD DATE : 12/27/2023
Key Details
Sold Price $419,500
Property Type Single Family Home
Sub Type Single Family Residence
Listing Status Sold
Purchase Type For Sale
Square Footage 2,500 sqft
Price per Sqft $167
Subdivision Lyman Chase
MLS Listing ID 7288295
Sold Date 12/27/23
Style Country
Bedrooms 3
Full Baths 2
Construction Status Resale
HOA Fees $85
HOA Y/N Yes
Originating Board First Multiple Listing Service
Year Built 1996
Annual Tax Amount $952
Tax Year 2022
Lot Size 0.620 Acres
Acres 0.62
Property Description
Welcome to your dream ranch home in Gainesville! This charming 3 bedroom, 2 bathroom home is situated on a generous 0.62-acre lot in an established South Hall neighborhood. Built in 1996, this spacious 2,500 square foot home boasts timeless elegance and modern updates throughout. Step into the heart of the home - the updated kitchen. With stainless steel appliances and stunning granite countertops, it's a chef's paradise. The separate dining area is perfect for entertaining guests or enjoying family meals. Hardwood floors grace the living areas, and there's an expansive sunroom/sitting room, complete with a cozy brick fireplace that sets the perfect ambiance. Retreat to your oversized master bedroom, offering ample space for rest. The large master bathroom is a true gem with dual vanities, a soaking tub for ultimate relaxation, and a luxurious walk-in shower. This ranch home offers the perfect blend of tranquility of country living while still being conveniently located near all that Gainesville has to offer. Don't miss your chance to call it yours!
Location
State GA
County Hall
Lake Name None
Rooms
Bedroom Description Master on Main,Oversized Master
Other Rooms None
Basement None
Main Level Bedrooms 3
Dining Room Separate Dining Room
Interior
Interior Features Entrance Foyer, High Ceilings 9 ft Main, High Speed Internet, Tray Ceiling(s), Walk-In Closet(s)
Heating Forced Air, Heat Pump
Cooling Central Air
Flooring Carpet, Ceramic Tile, Hardwood
Fireplaces Number 1
Fireplaces Type Gas Log, Keeping Room
Window Features Insulated Windows
Appliance Dishwasher, Electric Range, Microwave, Refrigerator
Laundry In Hall, Main Level
Exterior
Exterior Feature None
Parking Features Driveway, Garage, Garage Faces Side, Kitchen Level, Level Driveway
Garage Spaces 2.0
Fence None
Pool None
Community Features Street Lights
Utilities Available Cable Available, Electricity Available, Underground Utilities, Water Available
Waterfront Description None
View Rural
Roof Type Composition
Street Surface Asphalt
Accessibility Accessible Hallway(s)
Handicap Access Accessible Hallway(s)
Porch Deck, Front Porch
Private Pool false
Building
Lot Description Back Yard, Front Yard, Level, Private
Story One
Foundation Block
Sewer Septic Tank
Water Public
Architectural Style Country
Level or Stories One
Structure Type Brick Front,Vinyl Siding
New Construction No
Construction Status Resale
Schools
Elementary Schools Chestnut Mountain
Middle Schools South Hall
High Schools Johnson - Hall
Others
Senior Community no
Restrictions false
Tax ID 15037F000065
Special Listing Condition None
Read Less Info
Want to know what your home might be worth? Contact us for a FREE valuation!

Our team is ready to help you sell your home for the highest possible price ASAP

Bought with Chapman Hall Professionals
"My job is to find and attract mastery-based agents to the office, protect the culture, and make sure everyone is happy! "






