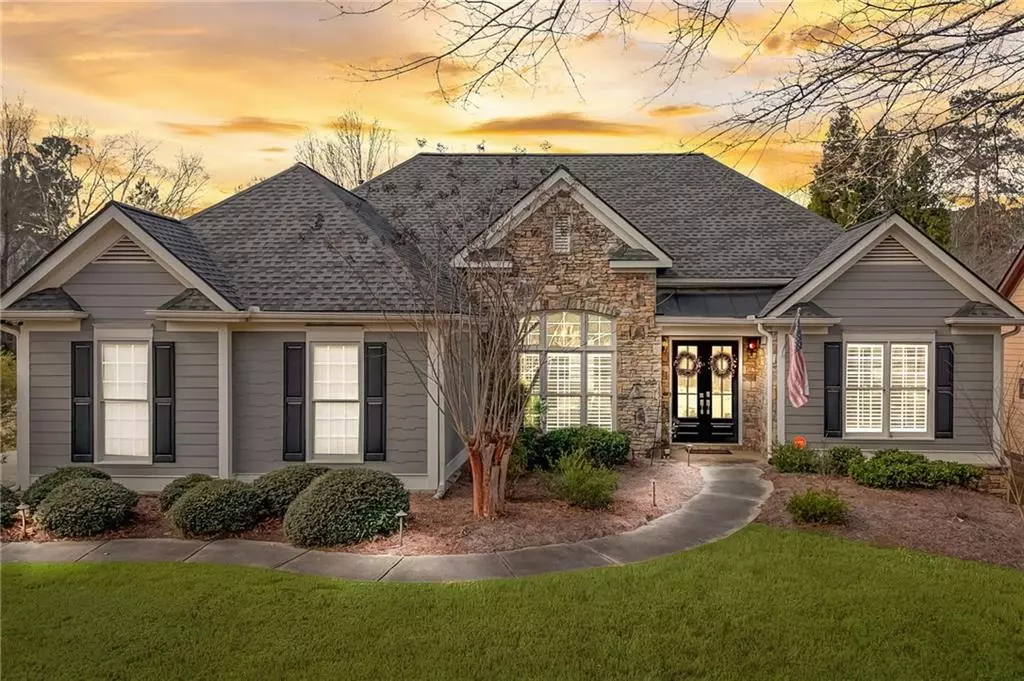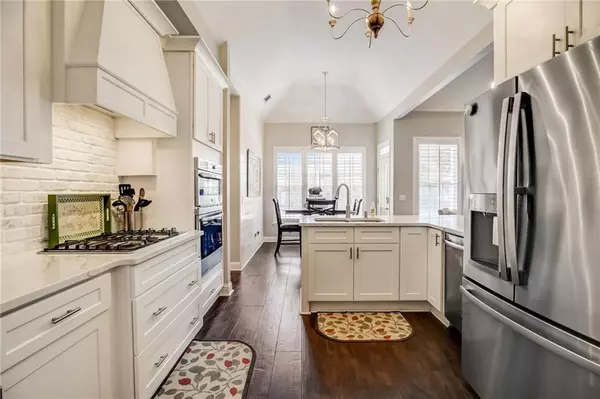$430,000
$430,000
For more information regarding the value of a property, please contact us for a free consultation.
3 Beds
2 Baths
2,037 SqFt
SOLD DATE : 01/30/2024
Key Details
Sold Price $430,000
Property Type Single Family Home
Sub Type Single Family Residence
Listing Status Sold
Purchase Type For Sale
Square Footage 2,037 sqft
Price per Sqft $211
Subdivision Riverwood
MLS Listing ID 7315713
Sold Date 01/30/24
Style Ranch,Traditional
Bedrooms 3
Full Baths 2
Construction Status Resale
HOA Fees $875
HOA Y/N Yes
Originating Board First Multiple Listing Service
Year Built 2001
Annual Tax Amount $3,847
Tax Year 2023
Lot Size 0.310 Acres
Acres 0.31
Property Description
Welcome to 22 Riverwood Glen, a stunning corner lot home where modernity seamlessly blends with comfort. This 3-bedroom, 2-bathroom residence, recently remodeled in 2020, is a perfect blend of style and functionality, making it an ideal choice for those seeking a contemporary yet cozy living space. Step inside to discover the timeless beauty of hardwood floors that flow throughout the home, complemented by custom plantation shutters on every window, adding charm and privacy. The heart of the home is the open-concept living area, a spacious and inviting space perfect for entertaining or relaxing. The vaulted living room features a stacked stone fireplace that adds a touch of rustic elegance. Culinary enthusiasts will be drawn to the gourmet chef's kitchen with stainless steel appliances, including a gas cooktop and a double oven. The 42-inch cabinets, stone countertops, and stylish backsplash add a sophisticated touch, while the breakfast area, adorned with shiplap, offers a cozy spot for morning coffee and casual dining. The separate dining room provides a dedicated space for formal meals and gatherings. Retreat to the primary bedroom that is highlighted by tray ceilings. The exquisite ensuite bathroom boasts a double vanity, a large shower, and a walk-in closet, creating a spa-like experience in the comfort of your home. Two additional bedrooms provide ample space for family or guests and are served by an updated guest bath featuring a granite vanity and a shower/tub combo. The third bedroom is designed as a large walk-in California closet complete with built-in shelving but can be converted back into a bedroom. The home also features a versatile office with a vaulted ceiling, perfect for remote work or study. A convenient laundry room ensures that household tasks are easily managed. Step outside to the outdoor patio, a delightful extension of the living space, ideal for alfresco dining or simply enjoying the fresh air. The level, fenced-in backyard offers privacy and a space for outdoor activities, while professional exterior lighting enhances the home's curb appeal at night. A sprinkler system keeps the landscaped yard lush and green. The side entry two-car garage provides ample space for vehicles and storage. The newer roof and HVAC system offer many years of peace of mind and comfort.
Location
State GA
County Paulding
Lake Name None
Rooms
Bedroom Description Double Master Bedroom,Master on Main
Other Rooms None
Basement None
Main Level Bedrooms 3
Dining Room Separate Dining Room
Interior
Interior Features Crown Molding, Double Vanity, High Ceilings 9 ft Main, High Speed Internet, Tray Ceiling(s), Vaulted Ceiling(s), Walk-In Closet(s)
Heating Central, Forced Air, Natural Gas
Cooling Ceiling Fan(s), Central Air
Flooring Ceramic Tile, Hardwood
Fireplaces Number 1
Fireplaces Type Family Room, Gas Starter
Window Features Plantation Shutters
Appliance Dishwasher, Double Oven, Gas Cooktop, Gas Water Heater, Microwave, Range Hood
Laundry Laundry Room, Main Level
Exterior
Exterior Feature Private Front Entry, Private Rear Entry, Private Yard
Parking Features Attached, Driveway, Garage, Garage Door Opener, Garage Faces Side, Kitchen Level, Level Driveway
Garage Spaces 2.0
Fence Back Yard, Privacy, Wood
Pool None
Community Features Clubhouse, Fitness Center, Homeowners Assoc, Near Shopping, Near Trails/Greenway, Pickleball, Playground, Pool, Sidewalks, Street Lights, Tennis Court(s)
Utilities Available Cable Available, Electricity Available, Natural Gas Available, Phone Available, Sewer Available, Underground Utilities, Water Available
Waterfront Description None
View Other
Roof Type Composition,Shingle
Street Surface Paved
Accessibility None
Handicap Access None
Porch Patio
Private Pool false
Building
Lot Description Back Yard, Corner Lot, Front Yard, Landscaped, Level, Private
Story One
Foundation Slab
Sewer Public Sewer
Water Public
Architectural Style Ranch, Traditional
Level or Stories One
Structure Type Cement Siding,Stone
New Construction No
Construction Status Resale
Schools
Elementary Schools C.A. Roberts
Middle Schools Lena Mae Moses
High Schools East Paulding
Others
HOA Fee Include Swim,Tennis
Senior Community no
Restrictions false
Tax ID 048557
Acceptable Financing 1031 Exchange, Cash, Conventional, FHA, VA Loan
Listing Terms 1031 Exchange, Cash, Conventional, FHA, VA Loan
Special Listing Condition None
Read Less Info
Want to know what your home might be worth? Contact us for a FREE valuation!

Our team is ready to help you sell your home for the highest possible price ASAP

Bought with Harry Norman Realtors

"My job is to find and attract mastery-based agents to the office, protect the culture, and make sure everyone is happy! "






