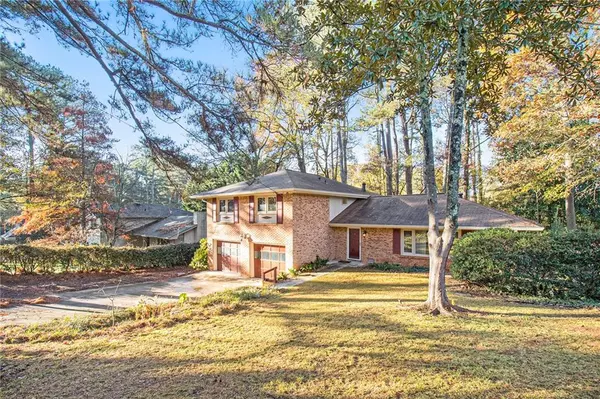$390,000
$410,000
4.9%For more information regarding the value of a property, please contact us for a free consultation.
4 Beds
2.5 Baths
2,120 SqFt
SOLD DATE : 02/09/2024
Key Details
Sold Price $390,000
Property Type Single Family Home
Sub Type Single Family Residence
Listing Status Sold
Purchase Type For Sale
Square Footage 2,120 sqft
Price per Sqft $183
Subdivision Pine Orchard
MLS Listing ID 7304073
Sold Date 02/09/24
Style Mid-Century Modern
Bedrooms 4
Full Baths 2
Half Baths 1
Construction Status Resale
HOA Y/N No
Originating Board First Multiple Listing Service
Year Built 1965
Annual Tax Amount $4,491
Tax Year 2022
Lot Size 0.400 Acres
Acres 0.4
Property Description
PRICED BELOW RECENT APPRAISAL!
Tucker is an exciting destination, and this house is an excellent choice if you want to live in one of Metro Atlanta's most exciting cities.
This 4bed, 2.5 bath big split-level is hidden behind mature landscaping and set back off the road. Inside, you can sit in the living room and look out of a big window at your private green space. The kitchen has been updated and needs a few final touches. The quartz counters sit atop eco-friendly cabinets (made from recycled plastic) and cork flooring. Next to the kitchen is a dining room perfect for big family dinners, and there's even space for a table with eight seats. A breakfast area in the kitchen also looks down into the family room on the lower level. Your guests can use a newly renovated bathroom near the family room. If you like to work on projects, the garage has room for a workshop or extra storage.
Upstairs, there are four big bedrooms, and each one can fit a king-sized bed. The closets in the bedrooms have room for all of your clothing - not just a season at a time. The main bedroom has a bathroom, and another bathroom in the hallway has cool retro-style tiles.
Living in Tucker means you get many trees and big yards, and this house is no different. The yard has raised garden beds ready for spring, two storage sheds, and plenty of room to use your imagination. Outside the family room, there's a pergola-covered patio. The kitchen door leads to a wooden deck from the back of the house to the garden.
Tucker is getting even better by adding a downtown greenspace and events park. You can check out the Tucker Comprehensive Plan to see what's already happening and what's coming in the future. There are also private pool clubs and great restaurants, and it's only 20 minutes to Inman Park.
Location
State GA
County Dekalb
Lake Name None
Rooms
Bedroom Description None
Other Rooms Shed(s)
Basement Crawl Space
Dining Room Separate Dining Room
Interior
Interior Features Crown Molding, Entrance Foyer, High Speed Internet, Low Flow Plumbing Fixtures, Walk-In Closet(s)
Heating Forced Air, Heat Pump
Cooling Central Air, Heat Pump
Flooring Ceramic Tile, Hardwood, Sustainable
Fireplaces Type None
Window Features Wood Frames
Appliance Dishwasher, Disposal, ENERGY STAR Qualified Appliances, Gas Range, Gas Water Heater, Refrigerator, Self Cleaning Oven
Laundry In Garage, Laundry Room, Lower Level
Exterior
Exterior Feature Garden, Lighting, Rain Gutters, Storage
Parking Features Drive Under Main Level, Driveway, Garage, Garage Door Opener, Garage Faces Front
Garage Spaces 2.0
Fence None
Pool None
Community Features Near Marta, Near Schools, Near Shopping, Near Trails/Greenway, Public Transportation, Sidewalks, Street Lights
Utilities Available Cable Available, Electricity Available, Natural Gas Available, Sewer Available, Water Available
Waterfront Description None
View City
Roof Type Composition
Street Surface Paved
Accessibility None
Handicap Access None
Porch Deck, Rear Porch
Private Pool false
Building
Lot Description Back Yard, Front Yard, Landscaped, Level
Story Three Or More
Foundation Brick/Mortar
Sewer Septic Tank
Water Public
Architectural Style Mid-Century Modern
Level or Stories Three Or More
Structure Type Brick 4 Sides
New Construction No
Construction Status Resale
Schools
Elementary Schools Midvale
Middle Schools Tucker
High Schools Tucker
Others
Senior Community no
Restrictions false
Tax ID 18 227 08 001
Acceptable Financing Cash, Conventional, FHA, VA Loan
Listing Terms Cash, Conventional, FHA, VA Loan
Special Listing Condition None
Read Less Info
Want to know what your home might be worth? Contact us for a FREE valuation!

Our team is ready to help you sell your home for the highest possible price ASAP

Bought with Lantern Real Estate Group
"My job is to find and attract mastery-based agents to the office, protect the culture, and make sure everyone is happy! "






