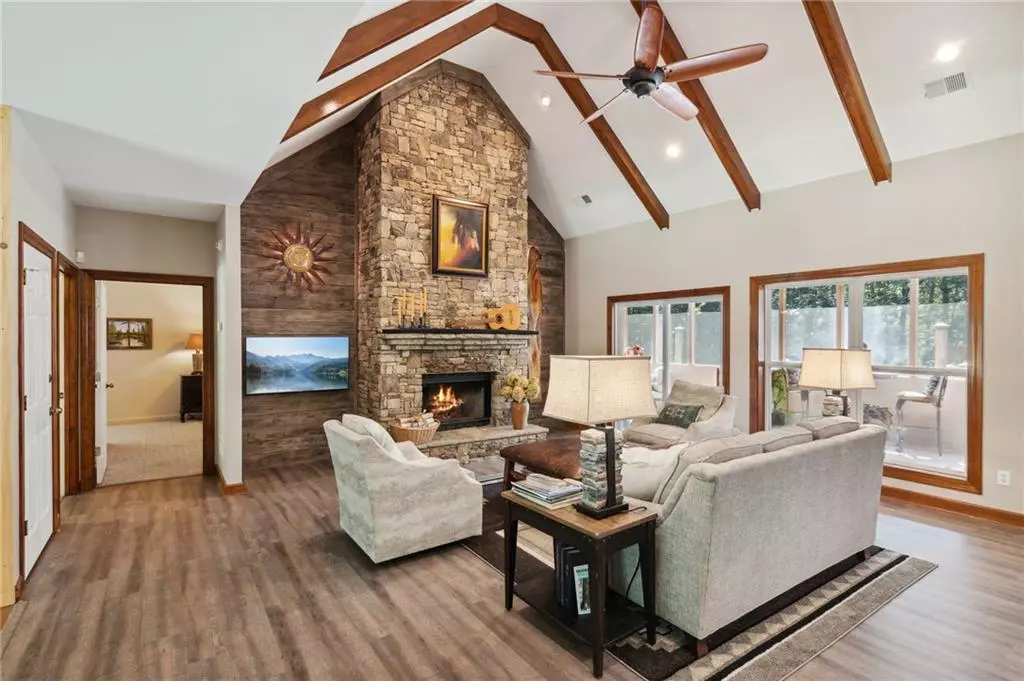$760,000
$789,000
3.7%For more information regarding the value of a property, please contact us for a free consultation.
4 Beds
3.5 Baths
3,973 SqFt
SOLD DATE : 02/09/2024
Key Details
Sold Price $760,000
Property Type Single Family Home
Sub Type Single Family Residence
Listing Status Sold
Purchase Type For Sale
Square Footage 3,973 sqft
Price per Sqft $191
MLS Listing ID 7251464
Sold Date 02/09/24
Style Traditional
Bedrooms 4
Full Baths 3
Half Baths 1
Construction Status Resale
HOA Y/N No
Originating Board First Multiple Listing Service
Year Built 2003
Annual Tax Amount $4,047
Tax Year 2022
Lot Size 10.120 Acres
Acres 10.12
Property Description
This stunning custom home sits on 10.12 secluded acres and is surrounded by nature. Stepping into the 2 story foyer, you will see an open concept floor plan with a beautiful dining room that can easily seat 12 people and opens to the great room with a beamed, cathedral ceiling and a stacked stone, wood burning fireplace. The huge kitchen features a tons of cabinet space, gas range, stainless appliances, large island, walk in pantry, butlers pantry and a breakfast area that looks out onto the deck and backyard. The kitchen is perfect for entertaining, it also has access to a sunroom and the large deck which has a covered portion that is perfect for grilling. The main level also features a large primary suite with a sitting area that can be used as a home office or tv nook. The main level also has 2 additional bedrooms that share a full bath, and a spacious room currently being used as a craft room but would also make a great home office, and a half bath. The upstairs boasts a large guest room with a sitting area, built in bookcases, walk in closet, full bath and private balcony with seasonal mountain views. The terrace level is unfinished but is stubbed for a full bath and could accommodate 2 additional bedrooms and a bonus room, it is currently being used for a home gym. The terrace level has exterior access to a patio and fenced in back yard. The home also features an attached 3 car garage AND a detached 2 car garage for all of your automobile needs or for a workshop. The front and back yard are landscaped and include a fire pit, the additional acreage is wooded and has several trails to enjoy year round. A new whole house, automatic Generac generator has been installed along with new flooring in much of the home. The property is zoned R1 so you can easily subdivide the land and build multiple homes for a family compound or as an investment. The layout of the home is also unique because the bedrooms are separated by the living space so there is tons of privacy for everyone in the home. It would make for a fantastic short term rental. This home has all of the privacy one would want but is also located just minutes from downtown Ellijay and about 5 minutes from a new winery (Roo Winery) as well as plenty of hiking, tubing and fishing nearby. This home is one of a kind in the heart of Ellijay!
Location
State GA
County Gilmer
Lake Name None
Rooms
Bedroom Description Master on Main,Oversized Master,Sitting Room
Other Rooms Garage(s)
Basement Bath/Stubbed, Daylight, Exterior Entry, Interior Entry, Unfinished
Main Level Bedrooms 3
Dining Room Open Concept, Separate Dining Room
Interior
Interior Features Beamed Ceilings, Cathedral Ceiling(s), Entrance Foyer 2 Story, High Ceilings 10 ft Main, High Ceilings 10 ft Upper, Walk-In Closet(s)
Heating Central, Electric, Propane
Cooling Ceiling Fan(s), Central Air
Flooring Carpet, Ceramic Tile, Hardwood, Laminate
Fireplaces Number 1
Fireplaces Type Gas Starter, Great Room
Window Features None
Appliance Dishwasher, Dryer, Electric Range, Electric Water Heater, Gas Cooktop, Gas Range, Microwave, Refrigerator, Washer
Laundry Laundry Room, Main Level, Sink
Exterior
Exterior Feature Private Front Entry, Private Yard, Rain Gutters
Parking Features Attached, Detached, Garage, Garage Faces Front, Garage Faces Side, Kitchen Level, Level Driveway
Garage Spaces 5.0
Fence Back Yard
Pool None
Community Features None
Utilities Available Cable Available, Electricity Available, Phone Available, Underground Utilities, Water Available
Waterfront Description None
View Mountain(s), Rural, Trees/Woods
Roof Type Composition
Street Surface Gravel
Accessibility Common Area
Handicap Access Common Area
Porch Deck, Patio
Private Pool false
Building
Lot Description Back Yard, Front Yard, Level, Private, Wooded
Story One and One Half
Foundation Concrete Perimeter
Sewer Septic Tank
Water Well
Architectural Style Traditional
Level or Stories One and One Half
Structure Type Brick 4 Sides
New Construction No
Construction Status Resale
Schools
Elementary Schools Ellijay
Middle Schools Gilmer - Other
High Schools Gilmer
Others
Senior Community no
Restrictions false
Tax ID 3077 007BD
Special Listing Condition None
Read Less Info
Want to know what your home might be worth? Contact us for a FREE valuation!

Our team is ready to help you sell your home for the highest possible price ASAP

Bought with Non FMLS Member
"My job is to find and attract mastery-based agents to the office, protect the culture, and make sure everyone is happy! "






