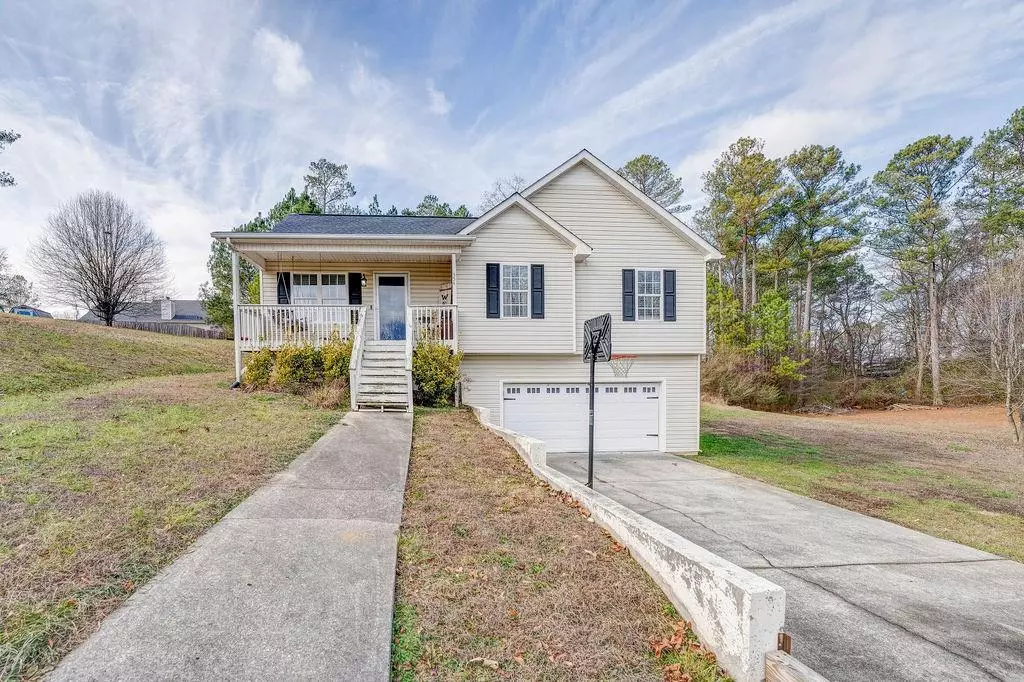$245,000
$245,000
For more information regarding the value of a property, please contact us for a free consultation.
3 Beds
2 Baths
1,076 SqFt
SOLD DATE : 02/16/2024
Key Details
Sold Price $245,000
Property Type Single Family Home
Sub Type Single Family Residence
Listing Status Sold
Purchase Type For Sale
Square Footage 1,076 sqft
Price per Sqft $227
Subdivision Ecko
MLS Listing ID 7322962
Sold Date 02/16/24
Style Ranch
Bedrooms 3
Full Baths 2
Construction Status Resale
HOA Y/N No
Originating Board First Multiple Listing Service
Year Built 2003
Annual Tax Amount $1,407
Tax Year 2023
Lot Size 0.470 Acres
Acres 0.47
Property Description
Step into the epitome of modern living with this impeccable 3 bed, 2 bath home that effortlessly combines elegance and functionality. Nestled in a desirable neighborhood, this residence boasts a 2-car garage, a bonus room, and a host of features that make it a true standout.
The heart of the home is its updated farmhouse kitchen, a culinary masterpiece adorned with soft-close custom cabinets. Whether you're a gourmet chef or simply love to entertain, this kitchen is designed to inspire and impress. The seamless blend of form and function creates an atmosphere that's as inviting as it is stylish.
Your personal retreat awaits in the expansive master suite, a sanctuary of comfort and luxury. Indulge in the spaciousness of the room, complemented by a master bathroom featuring a separate tub and shower. This private oasis ensures relaxation and rejuvenation after a long day.
Venture outdoors to discover the expansive and fenced-in backyard – a haven for both recreation and privacy. The large back deck is the ideal spot for hosting gatherings, enjoying morning coffee, or watching the sunset. With ample space for gardening or play, this backyard is a versatile canvas for creating cherished memories.
The 2-car garage not only provides secure parking but also additional storage space for your convenience. Whether it's a workshop, hobby area, or simply extra storage, the garage offers endless possibilities.
This home isn't just a living space; it's a canvas for your lifestyle. Every detail has been thoughtfully considered to offer comfort, style, and versatility. Don't miss the chance to call this residence your own – a harmonious blend of modern luxury and timeless charm awaits you. Welcome home!
Location
State GA
County Gordon
Lake Name None
Rooms
Bedroom Description Master on Main,Oversized Master
Other Rooms None
Basement Partial
Main Level Bedrooms 3
Dining Room None
Interior
Interior Features Vaulted Ceiling(s)
Heating Electric
Cooling Ceiling Fan(s), Central Air
Flooring Ceramic Tile, Laminate, Vinyl, Other
Fireplaces Type None
Window Features Shutters
Appliance Dishwasher, Electric Oven
Laundry In Hall
Exterior
Exterior Feature Rain Gutters
Parking Features Drive Under Main Level, Garage, Garage Door Opener, Garage Faces Front, Level Driveway
Garage Spaces 2.0
Fence Back Yard, Chain Link, Fenced
Pool None
Community Features None
Utilities Available Cable Available, Electricity Available, Phone Available, Water Available
Waterfront Description None
View Rural, Trees/Woods, Other
Roof Type Shingle
Street Surface Asphalt
Accessibility None
Handicap Access None
Porch Deck, Front Porch
Private Pool false
Building
Lot Description Back Yard, Front Yard, Level
Story One and One Half
Foundation See Remarks
Sewer Septic Tank
Water Public
Architectural Style Ranch
Level or Stories One and One Half
Structure Type Vinyl Siding
New Construction No
Construction Status Resale
Schools
Elementary Schools Red Bud
Middle Schools Red Bud
High Schools Sonoraville
Others
Senior Community no
Restrictions false
Tax ID 076B 064
Special Listing Condition None
Read Less Info
Want to know what your home might be worth? Contact us for a FREE valuation!

Our team is ready to help you sell your home for the highest possible price ASAP

Bought with Maximum One Community Realtors
"My job is to find and attract mastery-based agents to the office, protect the culture, and make sure everyone is happy! "






