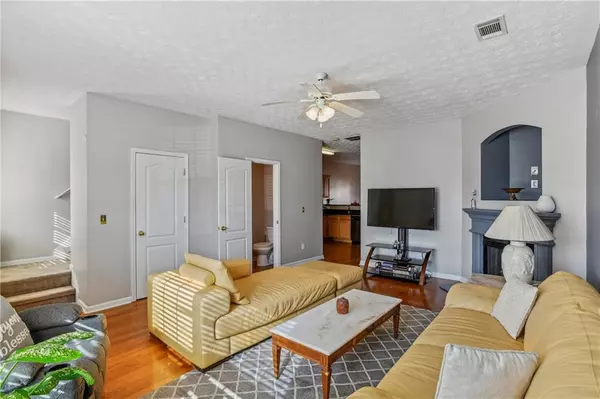$240,000
$235,000
2.1%For more information regarding the value of a property, please contact us for a free consultation.
3 Beds
2.5 Baths
1,646 SqFt
SOLD DATE : 02/27/2024
Key Details
Sold Price $240,000
Property Type Townhouse
Sub Type Townhouse
Listing Status Sold
Purchase Type For Sale
Square Footage 1,646 sqft
Price per Sqft $145
Subdivision Sterling Village
MLS Listing ID 7327871
Sold Date 02/27/24
Style Traditional
Bedrooms 3
Full Baths 2
Half Baths 1
Construction Status Resale
HOA Fees $60
HOA Y/N Yes
Originating Board First Multiple Listing Service
Year Built 2005
Annual Tax Amount $1,822
Tax Year 2023
Lot Size 1,742 Sqft
Acres 0.04
Property Description
Presenting 1497 Ashley Way, a charming residence nestled in the exclusive gated community of Sterling Village. Step inside to discover a thoughtfully designed main level featuring a welcoming open layout, complete with a cozy fireplace, hardwood floors, and a generously appointed kitchen and dining area. The kitchen includes stainless steel appliances, stunning black granite countertops, and a tasteful tiled backsplash. Conveniently accessed from the kitchen, the garage simplifies grocery deliveries, while the back sliding door leads to a delightful patio and rear driveway. Ascend up the stairs to the upper level, where three bedrooms, ample room in closets, a convenient laundry space, and two full bathrooms await. The sizable primary bedroom is bathed in natural light, creating a serene retreat. Ample guest parking is available right in front, ensuring convenience for visitors. This exceptional townhome enjoys a prime location, just minutes from the airport, a short stroll to MARTA, and in close proximity to downtown Atlanta. Embrace the vibrant community of East Point, with its charming historic area offering a variety of attractions, including food trucks on Wednesdays, a bustling farmer's market, and a host of neighborly events. Discover the perfect blend of comfort, convenience, and community at 1497 Ashley Way.
Location
State GA
County Fulton
Lake Name None
Rooms
Bedroom Description Split Bedroom Plan
Other Rooms None
Basement None
Dining Room Open Concept
Interior
Interior Features High Speed Internet, Walk-In Closet(s)
Heating Central, Electric
Cooling Ceiling Fan(s), Central Air
Flooring Carpet, Hardwood
Fireplaces Number 1
Fireplaces Type Factory Built, Living Room
Window Features None
Appliance Dishwasher, Electric Range, Refrigerator, Microwave
Laundry Upper Level
Exterior
Exterior Feature None
Parking Features Garage, Garage Faces Rear, Level Driveway, Attached, Kitchen Level
Garage Spaces 1.0
Fence Fenced
Pool None
Community Features Homeowners Assoc, Street Lights, Near Schools, Sidewalks, Near Marta, Near Shopping
Utilities Available None
Waterfront Description None
View Other
Roof Type Composition
Street Surface Asphalt
Accessibility None
Handicap Access None
Porch Patio, Rear Porch
Total Parking Spaces 1
Private Pool false
Building
Lot Description Level
Story Two
Foundation Slab
Sewer Public Sewer
Water Public
Architectural Style Traditional
Level or Stories Two
Structure Type Block,Frame,Shingle Siding
New Construction No
Construction Status Resale
Schools
Elementary Schools Hamilton E. Holmes
Middle Schools Paul D. West
High Schools Tri-Cities
Others
HOA Fee Include Maintenance Grounds,Security
Senior Community no
Restrictions false
Tax ID 14 013200011041
Ownership Fee Simple
Financing yes
Special Listing Condition None
Read Less Info
Want to know what your home might be worth? Contact us for a FREE valuation!

Our team is ready to help you sell your home for the highest possible price ASAP

Bought with EXP Realty, LLC.
"My job is to find and attract mastery-based agents to the office, protect the culture, and make sure everyone is happy! "






