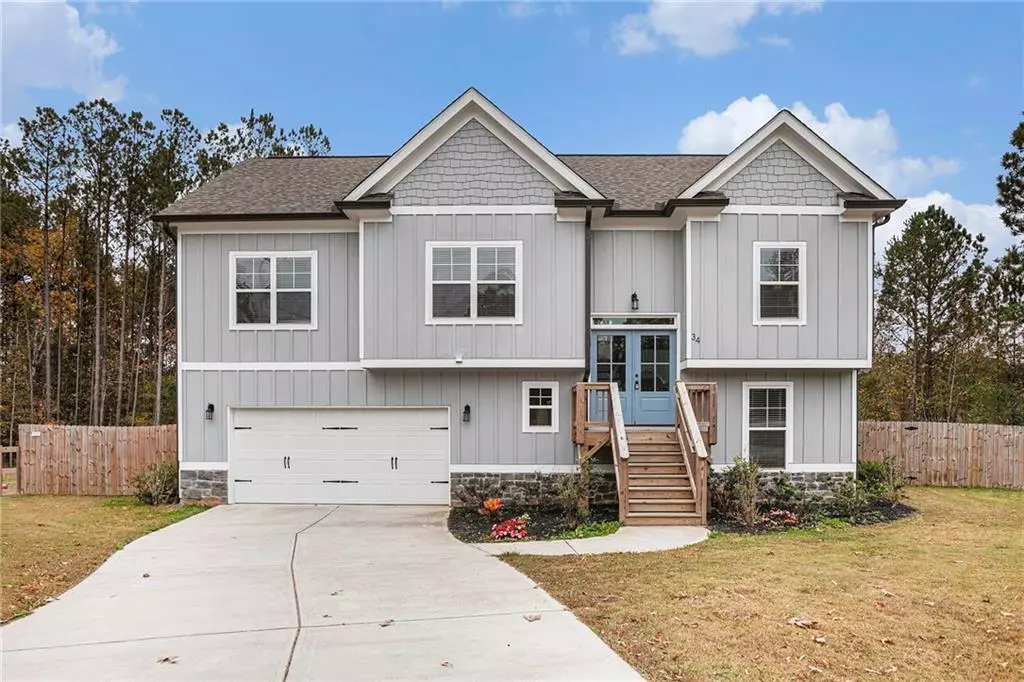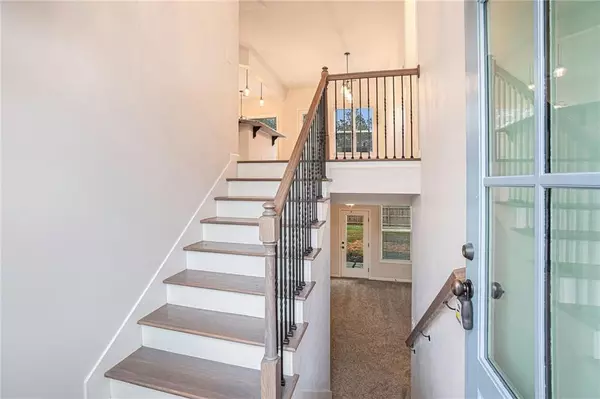$360,800
$360,800
For more information regarding the value of a property, please contact us for a free consultation.
4 Beds
3 Baths
2,246 SqFt
SOLD DATE : 03/04/2024
Key Details
Sold Price $360,800
Property Type Single Family Home
Sub Type Single Family Residence
Listing Status Sold
Purchase Type For Sale
Square Footage 2,246 sqft
Price per Sqft $160
Subdivision Griffin Mill
MLS Listing ID 7297738
Sold Date 03/04/24
Style A-Frame
Bedrooms 4
Full Baths 3
Construction Status Resale
HOA Fees $300
HOA Y/N Yes
Originating Board First Multiple Listing Service
Year Built 2020
Annual Tax Amount $2,879
Tax Year 2022
Lot Size 0.580 Acres
Acres 0.58
Property Description
Welcome home! This is a modern farmhouse masterpiece inspiration, with 4 spacious bedrooms and 3 full bathrooms. Located on a quiet cul-de-sac, this property offers the best blend of luxury, comfort, and functionality. You'll step inside and be immediately captivated by the magnificent design and attention to detail. The open-concept floor plan creates a seamless flow between the living areas, allowing for effortless entertaining and comfortable everyday living. The abundance of natural light creates a warm and inviting atmosphere throughout the home. If you're hosting a dinner party or enjoying a casual meal with the family, this kitchen will exceed your expectations. A major highlight of this property is the massive backyard, providing plenty of possibilities for outdoor activities and relaxation. You'll have ample space to create your own personal oasis, complete with a patio, garden, or even a pool. The possibilities are endless. Convenience is key, and this home offers just that. The extended garage provides plenty of room for your vehicles and additional storage. The main level features a guest bedroom and a full bathroom, offering privacy and comfort for your guests. The walk-out backyard is perfect for seamless indoor-outdoor living, allowing you to enjoy the fresh air and beautiful surroundings. Located in a sought-after neighborhood, this property is surrounded by excellent schools, parks, and amenities. With easy access to major highways and transportation, you'll enjoy the convenience of small-town living while still being able to retreat to your peaceful sanctuary. Take advantage of this incredible opportunity!
Location
State GA
County Bartow
Lake Name None
Rooms
Bedroom Description Master on Main,Oversized Master
Other Rooms None
Basement None
Dining Room Open Concept
Interior
Interior Features Double Vanity, High Ceilings 9 ft Upper, Walk-In Closet(s)
Heating Central
Cooling Central Air
Flooring Carpet, Hardwood
Fireplaces Number 1
Fireplaces Type Gas Log
Window Features Double Pane Windows,Insulated Windows
Appliance Dishwasher, Dryer, Microwave, Refrigerator, Washer
Laundry Lower Level
Exterior
Exterior Feature Private Yard
Parking Features Carport, Covered, Garage, Garage Door Opener, Garage Faces Front
Garage Spaces 2.0
Fence Back Yard, Wood
Pool None
Community Features Homeowners Assoc
Utilities Available Cable Available, Electricity Available
Waterfront Description None
View Rural, Trees/Woods
Roof Type Shingle
Street Surface Asphalt
Accessibility None
Handicap Access None
Porch Deck, Front Porch
Private Pool false
Building
Lot Description Back Yard, Cul-De-Sac, Front Yard, Level
Story Two
Foundation Slab
Sewer Septic Tank
Water Public
Architectural Style A-Frame
Level or Stories Two
Structure Type Brick Front,HardiPlank Type
New Construction No
Construction Status Resale
Schools
Elementary Schools Clear Creek - Bartow
Middle Schools Adairsville
High Schools Adairsville
Others
HOA Fee Include Reserve Fund
Senior Community no
Restrictions false
Tax ID 0047B 0002 012
Acceptable Financing Cash, Conventional
Listing Terms Cash, Conventional
Special Listing Condition None
Read Less Info
Want to know what your home might be worth? Contact us for a FREE valuation!

Our team is ready to help you sell your home for the highest possible price ASAP

Bought with Keller Williams Realty Northwest, LLC.
"My job is to find and attract mastery-based agents to the office, protect the culture, and make sure everyone is happy! "






