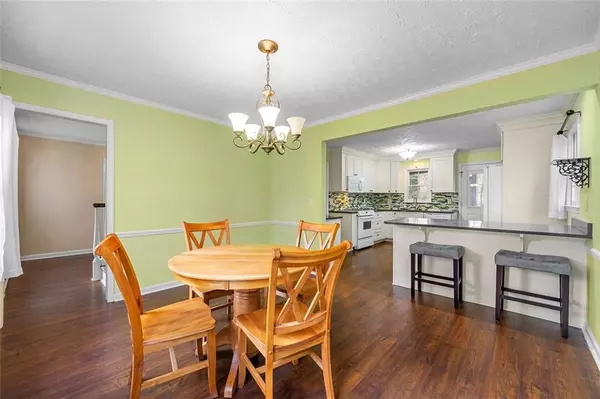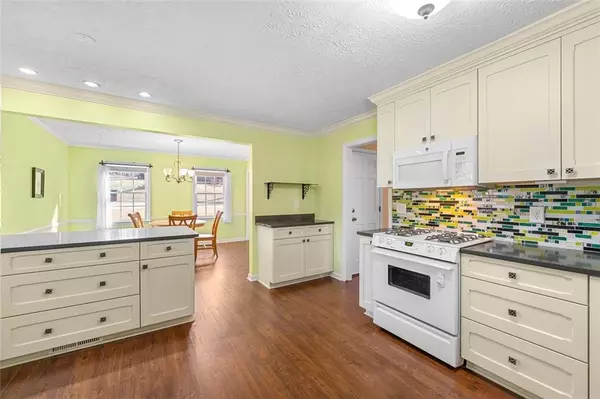$440,000
$425,000
3.5%For more information regarding the value of a property, please contact us for a free consultation.
4 Beds
3.5 Baths
2,600 SqFt
SOLD DATE : 03/05/2024
Key Details
Sold Price $440,000
Property Type Single Family Home
Sub Type Single Family Residence
Listing Status Sold
Purchase Type For Sale
Square Footage 2,600 sqft
Price per Sqft $169
Subdivision Village North
MLS Listing ID 7338223
Sold Date 03/05/24
Style Traditional
Bedrooms 4
Full Baths 3
Half Baths 1
Construction Status Resale
HOA Y/N No
Originating Board First Multiple Listing Service
Year Built 1979
Annual Tax Amount $3,221
Tax Year 2022
Lot Size 0.344 Acres
Acres 0.344
Property Description
WELCOME HOME! This East Cobb house has 4 bedrooms and 3 1/2 bathrooms, providing ample space for a comfortable living environment. One of its unique features is the mother-in-law suite downstairs, offering versatility for accommodating guests or extended family members. Situated in a quiet and well-established neighborhood, residents can enjoy a serene atmosphere while still being conveniently close to various amenities, great shops, restaurants and top rated schools.
The proximity to shopping centers, dining options, schools, and major highways enhances the convenience of daily living. Additionally, being part of a pool and swim community provides residents with opportunities for recreation and relaxation. No HOA dues, only a small fee to join the pool in the summertime!
A screened-in back patio adds a charming touch, offering a cozy space to enjoy the outdoors without worrying about bugs or harsh weather. Furthermore, the new deck beyond the patio provides a picturesque spot to admire the fenced-in backyard scenery.
Overall, this house combines practicality with comfort, it has been upgraded and meticulously maintained making it an ideal home for those seeking a peaceful yet conveniently located residence in East Cobb.
0PEN H0USE 2/17 2:00-4:00
Location
State GA
County Cobb
Lake Name None
Rooms
Bedroom Description In-Law Floorplan,Oversized Master
Other Rooms None
Basement Finished Bath, Finished, Driveway Access, Interior Entry
Dining Room Seats 12+, Open Concept
Interior
Interior Features High Ceilings 9 ft Main, High Ceilings 9 ft Upper, Disappearing Attic Stairs, Walk-In Closet(s), Wet Bar, Double Vanity, Entrance Foyer, High Speed Internet
Heating Forced Air, Natural Gas
Cooling Central Air, Ceiling Fan(s)
Flooring Hardwood, Ceramic Tile, Carpet
Fireplaces Number 1
Fireplaces Type Brick, Gas Starter, Gas Log, Living Room
Window Features Double Pane Windows,Insulated Windows
Appliance Dishwasher, Gas Range, Gas Oven, Microwave, Refrigerator, Gas Water Heater, Disposal, Range Hood, Washer, Dryer
Laundry In Hall, Main Level, Laundry Room
Exterior
Exterior Feature Lighting, Rear Stairs
Parking Features Attached, Garage Door Opener, Drive Under Main Level, Garage, Garage Faces Side, On Street
Garage Spaces 2.0
Fence Fenced, Back Yard
Pool None
Community Features Pool, Tennis Court(s), Near Schools, Near Shopping, Street Lights, Homeowners Assoc
Utilities Available Cable Available, Electricity Available, Natural Gas Available, Phone Available, Sewer Available, Water Available, Underground Utilities
Waterfront Description None
View Other
Roof Type Shingle
Street Surface Paved
Accessibility None
Handicap Access None
Porch Covered, Deck, Screened, Rear Porch, Patio
Total Parking Spaces 2
Private Pool false
Building
Lot Description Back Yard, Landscaped, Sloped, Front Yard, Private
Story Two
Foundation Slab
Sewer Public Sewer
Water Public
Architectural Style Traditional
Level or Stories Two
Structure Type HardiPlank Type
New Construction No
Construction Status Resale
Schools
Elementary Schools Kincaid
Middle Schools Daniell
High Schools Sprayberry
Others
Senior Community no
Restrictions false
Tax ID 16063200180
Acceptable Financing Cash, Conventional, FHA
Listing Terms Cash, Conventional, FHA
Special Listing Condition None
Read Less Info
Want to know what your home might be worth? Contact us for a FREE valuation!

Our team is ready to help you sell your home for the highest possible price ASAP

Bought with Robert Goolsby Real Estate Group ,Inc.
"My job is to find and attract mastery-based agents to the office, protect the culture, and make sure everyone is happy! "






