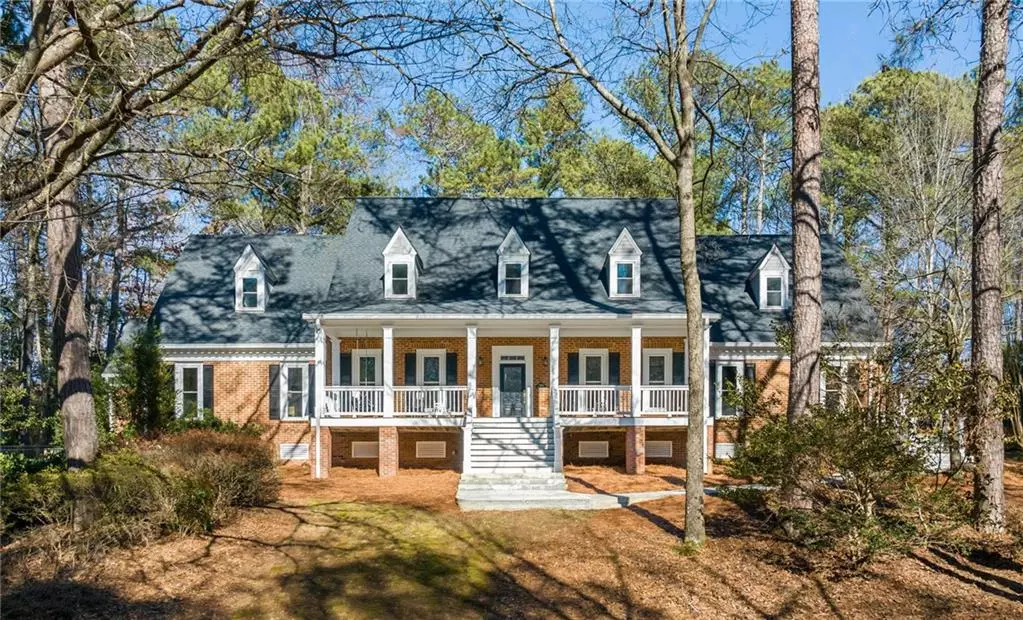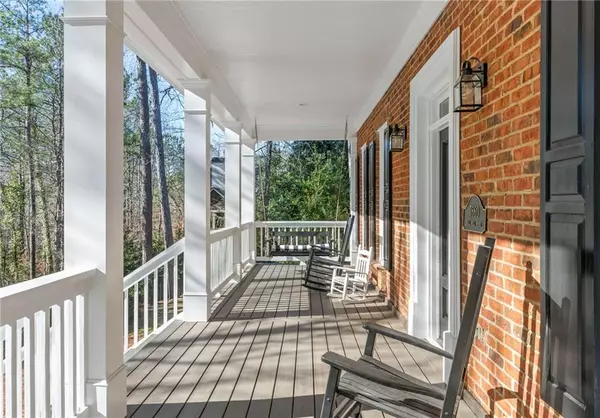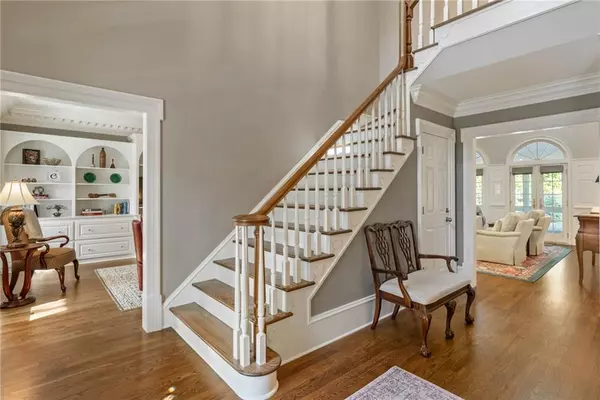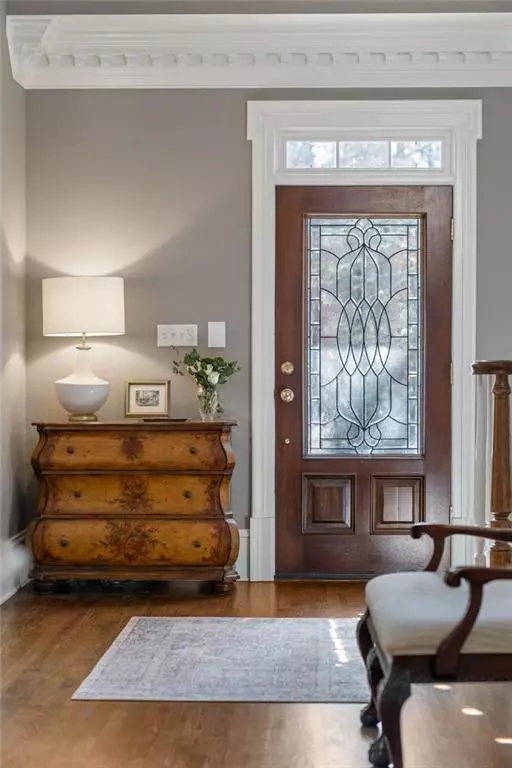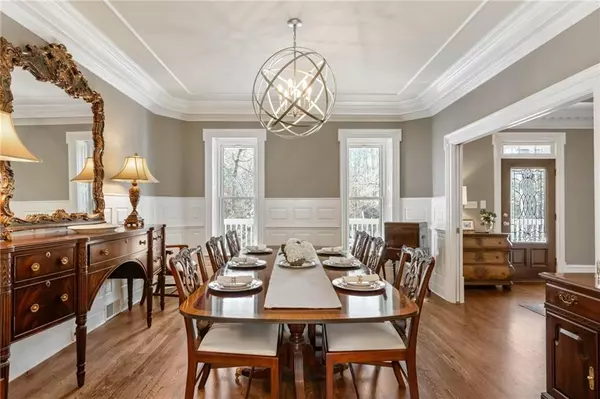$1,425,000
$1,350,000
5.6%For more information regarding the value of a property, please contact us for a free consultation.
5 Beds
4.5 Baths
5,698 SqFt
SOLD DATE : 03/05/2024
Key Details
Sold Price $1,425,000
Property Type Single Family Home
Sub Type Single Family Residence
Listing Status Sold
Purchase Type For Sale
Square Footage 5,698 sqft
Price per Sqft $250
Subdivision Marlborough
MLS Listing ID 7330776
Sold Date 03/05/24
Style Traditional
Bedrooms 5
Full Baths 4
Half Baths 1
Construction Status Resale
HOA Y/N No
Originating Board First Multiple Listing Service
Year Built 1984
Annual Tax Amount $11,263
Tax Year 2023
Lot Size 1.023 Acres
Acres 1.0227
Property Description
Rarely do you come across such a well thought out home that checks so many boxes! Situated on a 1-acre private lot, this beautiful home has been lovingly maintained and updated to appeal to the most selective of buyers. Entering from the newly added rocking chair front porch, a two-story foyer welcomes you with molding details that are unmatched. A private dining room and study flank the entry foyer. The vaulted living room features a gas fireplace and Andersen French doors leading to the recently built screened-in patio. A large eat-in Kitchen with a breathtaking view to the rear play yard and pool. The Primary Suite on main has a sitting area with fireplace and direct access to the pool. Primary bathroom features dual vanities, soaking tub, separate shower, WC and walk-in closet. Upstairs are 4 additional spacious bedrooms, 2 renovated full bathrooms and a nursery. The lower level includes numerous finished rooms, a renovated full bathroom and two large unfinished spaces for storage, workout area or future plans! The laundry room and mud room are located on the main level near the rear staircase and garage entries. There are a total of 4 garage spaces. There is a 2-car garage attached (one bay has an Oil Changing pit) and a detached 2-car garage with separate storage space and is unfinished above. A covered walkway connects the detached garage to the home. There is abundant closet space and storage throughout the home. Recent upgrades include a new roof, refinished hardwoods, new windows, front porch, rear screened patio, new HVAC upstairs, pool updates, new garage doors, 2 new hot water heater and the list goes on! See Documents for Seller Improvement and Property Features list.
Location
State GA
County Fulton
Lake Name None
Rooms
Bedroom Description Master on Main,Oversized Master,Sitting Room
Other Rooms Garage(s)
Basement Exterior Entry, Finished, Finished Bath, Full, Interior Entry
Main Level Bedrooms 1
Dining Room Separate Dining Room
Interior
Interior Features Beamed Ceilings, Bookcases, Crown Molding, Disappearing Attic Stairs, Double Vanity, Entrance Foyer 2 Story, High Ceilings 9 ft Main, High Speed Internet, Vaulted Ceiling(s), Walk-In Closet(s)
Heating Forced Air, Natural Gas
Cooling Ceiling Fan(s), Central Air, Electric
Flooring Carpet, Ceramic Tile, Hardwood
Fireplaces Number 2
Fireplaces Type Family Room, Gas Starter, Master Bedroom
Window Features Insulated Windows,Shutters
Appliance Dishwasher, Disposal, Double Oven, Dryer, Gas Cooktop, Gas Water Heater, Microwave, Refrigerator, Washer
Laundry In Hall, Laundry Room, Main Level, Sink
Exterior
Exterior Feature Gas Grill, Private Front Entry, Private Rear Entry, Private Yard, Rain Gutters
Parking Features Attached, Detached, Driveway, Garage, Kitchen Level, Parking Pad
Garage Spaces 4.0
Fence Back Yard
Pool Heated, In Ground, Private
Community Features Street Lights
Utilities Available Cable Available, Electricity Available, Natural Gas Available, Water Available
Waterfront Description None
View Other
Roof Type Composition
Street Surface Asphalt
Accessibility None
Handicap Access None
Porch Covered, Front Porch, Patio, Screened
Private Pool true
Building
Lot Description Back Yard, Landscaped, Private
Story Two
Foundation Concrete Perimeter
Sewer Septic Tank
Water Public
Architectural Style Traditional
Level or Stories Two
Structure Type Brick 4 Sides
New Construction No
Construction Status Resale
Schools
Elementary Schools Dunwoody Springs
Middle Schools Sandy Springs
High Schools North Springs
Others
Senior Community no
Restrictions false
Tax ID 06 0352 LL0333
Special Listing Condition None
Read Less Info
Want to know what your home might be worth? Contact us for a FREE valuation!

Our team is ready to help you sell your home for the highest possible price ASAP

Bought with Path & Post Real Estate
"My job is to find and attract mastery-based agents to the office, protect the culture, and make sure everyone is happy! "

