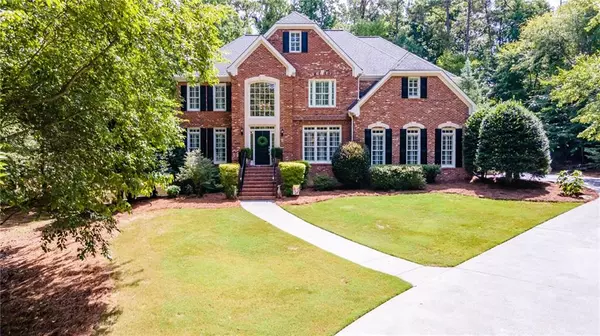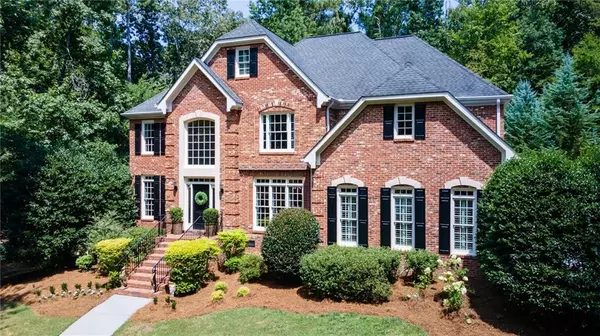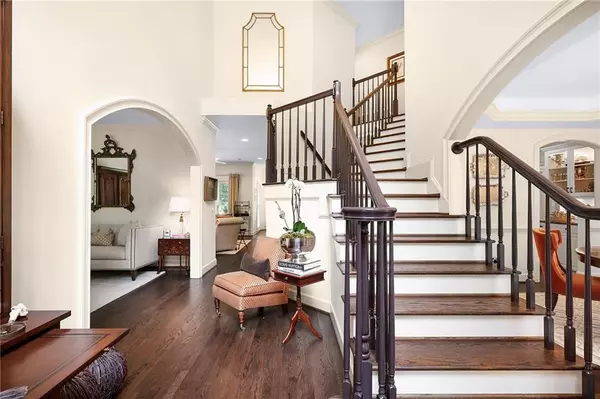$570,000
$625,000
8.8%For more information regarding the value of a property, please contact us for a free consultation.
5 Beds
4 Baths
3,490 SqFt
SOLD DATE : 03/08/2024
Key Details
Sold Price $570,000
Property Type Single Family Home
Sub Type Single Family Residence
Listing Status Sold
Purchase Type For Sale
Square Footage 3,490 sqft
Price per Sqft $163
Subdivision Saddlebrook
MLS Listing ID 7321162
Sold Date 03/08/24
Style Traditional
Bedrooms 5
Full Baths 4
Construction Status Updated/Remodeled
HOA Y/N No
Originating Board First Multiple Listing Service
Year Built 1995
Annual Tax Amount $4,072
Tax Year 2023
Lot Size 1.610 Acres
Acres 1.61
Property Description
Perched atop a distinctive tree-lined drive, sits an architecturally pleasing two story style home, traditional charm meets modern amenities as this home has been reimagined in a decorator's masterful renovation. Detailing was meticulously preserved while elevating the property with forward-thinking elements and bespoke finishes. This picture-perfect home is recessed on almost two (2) acres of land in the city! With a professionally landscaped lawn both front and back accompany with irrigation and professional landscape lighting, the winding drive meets the namesake Saddle Mountain neighborhood. Upon entry into the home, the large foyer flows into a formal Dining Room to the right and formal living room to the left with custom arched openings that are a nod to classic touches. With massive windows throughout, custom plantation shutters allow for as much natural light as desired. The idyllic two-story foyer continues the character of the home that leads into a large family room with a woodburning fireplace with gas starter, keeping room, kitchen, guest bedroom and full bath. The Kitchen is a culinary enthusiast's dream, featuring stainless steel classic appliances that combine traditional flair with modern functionality that are complemented by top-tier finishes and a walk-in pantry. The inviting family room overlooks a picturesque, manicured lawn that affords maximum privacy, with an outdoor wood burning fireside patio and flexibility with opportunities for additional casual seating, dining, and living options. Back inside, the Primary suite occupies the entire left side of the second story of the home that truly redefines luxury living. Greeted into the dramatic space graciously adorned with its original trey ceiling. The gas herringbone surround fireplace anchors the primary bedroom and en-suite den on both sides that offers a private sanctuary for work or relaxation. Ascend to the oversize walk-in closet with custom closet design. The primary bath is a spa-like oasis with a dual vanity, separate shower with rain head, complemented by a 2-person soaking tub provides a truly indulgent experience. Additionally, on this level you will find three (3) additional bedrooms, two (2) additional en-suite baths and a large laundry room to include a utility sink and custom cabinets. This home has rich refinished hardwoods throughout, ample stand-up attic storage to include a basement/third garage. This home is a testament to impeccable design, showcasing a seamless blend of contemporary luxury and timeless charm.
Location
State GA
County Gordon
Lake Name None
Rooms
Bedroom Description Oversized Master,Sitting Room
Other Rooms None
Basement Boat Door, Crawl Space, Exterior Entry, Partial, Unfinished, Walk-Out Access
Main Level Bedrooms 1
Dining Room Butlers Pantry, Separate Dining Room
Interior
Interior Features Crown Molding, Disappearing Attic Stairs, Double Vanity, Entrance Foyer 2 Story, High Ceilings 9 ft Lower, High Ceilings 9 ft Main, High Ceilings 9 ft Upper, High Ceilings 10 ft Upper, High Speed Internet, Sound System, Tray Ceiling(s), Walk-In Closet(s)
Heating Central, Forced Air, Natural Gas, Zoned
Cooling Central Air, Electric, Humidity Control, Multi Units, Zoned
Flooring Carpet, Ceramic Tile, Hardwood
Fireplaces Number 2
Fireplaces Type Double Sided, Family Room, Gas Log, Gas Starter, Glass Doors, Master Bedroom
Window Features Double Pane Windows,Plantation Shutters,Wood Frames
Appliance Dishwasher, Disposal, Dryer, Electric Oven, ENERGY STAR Qualified Appliances, Gas Cooktop, Gas Water Heater, Microwave, Refrigerator, Self Cleaning Oven, Tankless Water Heater, Washer
Laundry Common Area, Laundry Room, Sink, Upper Level
Exterior
Exterior Feature Lighting, Private Front Entry, Private Rear Entry, Private Yard, Rain Gutters
Parking Features Attached, Covered, Driveway, Garage, Garage Door Opener, Garage Faces Side, Kitchen Level
Garage Spaces 2.0
Fence Back Yard, Chain Link, Fenced
Pool None
Community Features Near Schools, Near Shopping, Restaurant, Street Lights
Utilities Available Cable Available, Electricity Available, Natural Gas Available, Phone Available, Sewer Available, Underground Utilities, Water Available
Waterfront Description None
View Creek/Stream, Trees/Woods
Roof Type Composition,Ridge Vents,Shingle
Street Surface Paved
Accessibility None
Handicap Access None
Porch Front Porch, Patio
Total Parking Spaces 2
Private Pool false
Building
Lot Description Back Yard, Front Yard, Landscaped, Private, Sprinklers In Front, Sprinklers In Rear
Story Two
Foundation Block
Sewer Public Sewer
Water Public
Architectural Style Traditional
Level or Stories Two
Structure Type Brick 4 Sides
New Construction No
Construction Status Updated/Remodeled
Schools
Elementary Schools Calhoun
Middle Schools Calhoun
High Schools Calhoun
Others
Senior Community no
Restrictions false
Tax ID C56B 191
Acceptable Financing Cash, Conventional, FHA, USDA Loan, VA Loan
Listing Terms Cash, Conventional, FHA, USDA Loan, VA Loan
Special Listing Condition None
Read Less Info
Want to know what your home might be worth? Contact us for a FREE valuation!

Our team is ready to help you sell your home for the highest possible price ASAP

Bought with Keller Williams Realty Signature Partners
"My job is to find and attract mastery-based agents to the office, protect the culture, and make sure everyone is happy! "






