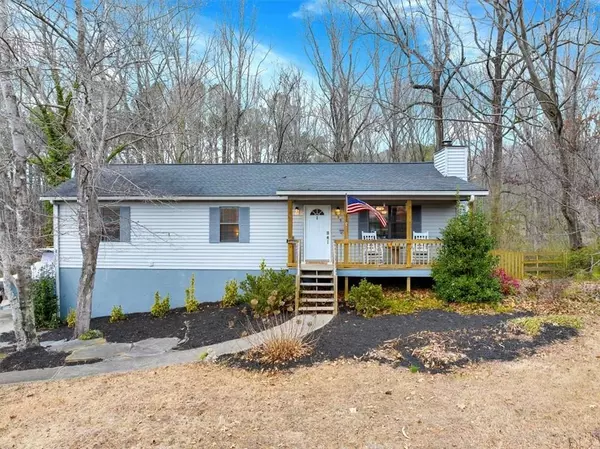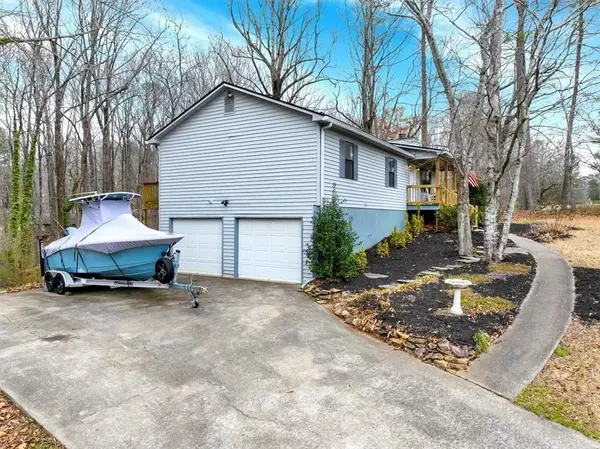$375,000
$375,000
For more information regarding the value of a property, please contact us for a free consultation.
3 Beds
2 Baths
1,680 SqFt
SOLD DATE : 03/11/2024
Key Details
Sold Price $375,000
Property Type Single Family Home
Sub Type Single Family Residence
Listing Status Sold
Purchase Type For Sale
Square Footage 1,680 sqft
Price per Sqft $223
Subdivision Morgan Falls
MLS Listing ID 7336953
Sold Date 03/11/24
Style Ranch,Traditional
Bedrooms 3
Full Baths 2
Construction Status Updated/Remodeled
HOA Y/N No
Originating Board First Multiple Listing Service
Year Built 1985
Annual Tax Amount $4,532
Tax Year 2023
Lot Size 1.200 Acres
Acres 1.2
Property Description
The cutest home in Canton on 1.2 acre lot! MOVE IN READY! 3 bedroom/2 bath ranch on basement! Craftsman style updates throughout. This precious home has so much to love. Shiplap Walls, Hardwood Floors, Flat & Beadboard Ceilings, New Interior Doors, Freshly Painted. As you step into the front door of this precious home, you will be welcomed by the Farmhouse Decor and Craftsman details. The open and spacious family room features a stone fireplace and open breakfast room with views to the private, wooded backyard. The updated kitchen boasts shiplap walls, stainless steel appliances and vent hood, white cabinets with bronze handles and open wood shelving. The breakfast room with shiplap walls leads to the HUGH back deck where you can sip your morning coffee while taking in all that nature has to offer. Head down to the firepit in the fenced backyard and hang out with friends or just enjoy nature, including the family of deer who live nearby. As you head back in, retreat to the owners suite with French doors that lead to the private deck. The master bathroom has been updated and has breadboard ceilings. There are two additional guest bedrooms with a shared updated hall bath and an adorable laundry closet with shiplap walls. The basement is the perfect area to watch a movie, have a drink at the bar or just get away from it all. So many possibilities to make this your private hideaway! The two car garage is right off of the basement area and has room for additional storage or a workshop. There is ample space for additional parking in the long driveway! There is a beautiful landscaped front yard with new mulch and blooming trees in the spring and summer. Convenient to DOWNTOWN CANTON, DOWNTOWN WOODSTOCK, shopping, dining and all the best entertainment. This home has so much to offer! There is just too much to list. Come make this your forever home!
Location
State GA
County Cherokee
Lake Name None
Rooms
Bedroom Description Master on Main,Roommate Floor Plan,Split Bedroom Plan
Other Rooms None
Basement Driveway Access, Exterior Entry, Finished, Interior Entry, Partial, Walk-Out Access
Main Level Bedrooms 3
Dining Room Open Concept, Other
Interior
Interior Features Entrance Foyer, High Ceilings 9 ft Main, High Speed Internet, Other
Heating Baseboard, Central, Natural Gas
Cooling Ceiling Fan(s), Central Air, Electric
Flooring Ceramic Tile, Hardwood
Fireplaces Number 1
Fireplaces Type Family Room, Gas Starter
Window Features None
Appliance Dishwasher, Disposal, Gas Range, Gas Water Heater, Microwave, Range Hood, Refrigerator, Self Cleaning Oven, Other
Laundry In Hall, Laundry Closet, Main Level, Other
Exterior
Exterior Feature Private Front Entry, Private Rear Entry, Private Yard, Other
Parking Features Drive Under Main Level, Driveway, Garage, Garage Door Opener, Garage Faces Side, Level Driveway, See Remarks
Garage Spaces 2.0
Fence Back Yard, Fenced, Wood
Pool None
Community Features Near Schools, Near Shopping, Near Trails/Greenway
Utilities Available Cable Available, Electricity Available, Natural Gas Available, Phone Available, Water Available
Waterfront Description None
View Creek/Stream, Rural, Trees/Woods
Roof Type Composition,Shingle
Street Surface Paved
Accessibility None
Handicap Access None
Porch Deck, Front Porch, Patio
Private Pool false
Building
Lot Description Back Yard, Creek On Lot, Landscaped, Level, Private, Wooded
Story One
Foundation Concrete Perimeter
Sewer Septic Tank
Water Public
Architectural Style Ranch, Traditional
Level or Stories One
Structure Type Aluminum Siding
New Construction No
Construction Status Updated/Remodeled
Schools
Elementary Schools Holly Springs - Cherokee
Middle Schools Dean Rusk
High Schools Sequoyah
Others
Senior Community no
Restrictions false
Tax ID 15N20 054
Special Listing Condition None
Read Less Info
Want to know what your home might be worth? Contact us for a FREE valuation!

Our team is ready to help you sell your home for the highest possible price ASAP

Bought with Keller Williams Realty Atl Perimeter
"My job is to find and attract mastery-based agents to the office, protect the culture, and make sure everyone is happy! "






