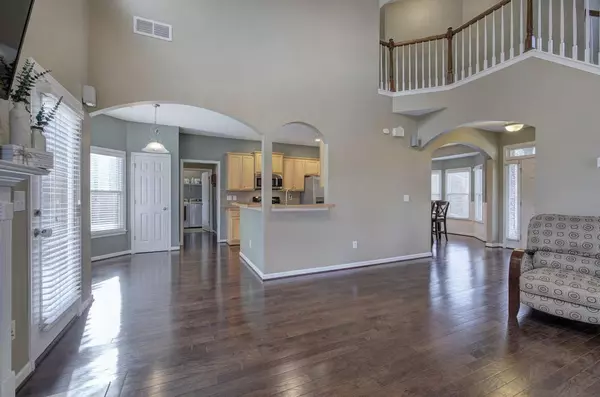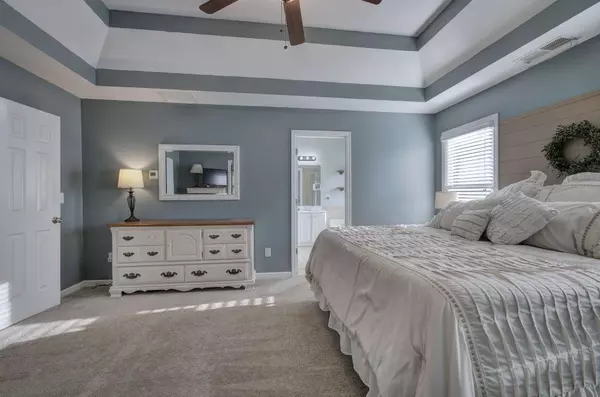$372,000
$375,000
0.8%For more information regarding the value of a property, please contact us for a free consultation.
3 Beds
2.5 Baths
2,012 SqFt
SOLD DATE : 03/15/2024
Key Details
Sold Price $372,000
Property Type Single Family Home
Sub Type Single Family Residence
Listing Status Sold
Purchase Type For Sale
Square Footage 2,012 sqft
Price per Sqft $184
Subdivision Timberlands
MLS Listing ID 7333113
Sold Date 03/15/24
Style Traditional
Bedrooms 3
Full Baths 2
Half Baths 1
Construction Status Resale
HOA Fees $441
HOA Y/N Yes
Originating Board First Multiple Listing Service
Year Built 2005
Annual Tax Amount $3,463
Tax Year 2023
Lot Size 0.310 Acres
Acres 0.31
Property Description
Want a 3.25% interest rate? This is an ASSUMABLE FHA Loan if someone has a large down payment! Either way you will love this 3BR 2 and a half bath beauty in the Timberlands! Hardwoods throughout the main with a "semi-open floor plan" where you can see the family room, and wood burning fireplace from the kitchen. Wainscoting walls in the large dining area and eat in kitchen with SS appliances, wood cabinets and garbage disposal. Laundry room right inside as you enter the home from the kitchen level garage. Powder room serves you and your guest on the main floor. Upstairs you will be surprised how big this master suite really is! Additional room off the master can be used as a newborn room, a study, office, or just a sitting room to enjoy coffee and a good book. Master bath features a tub and shower, toilet closet and dual vanity. Larger closets in the two guest bedrooms and halls with ample size guest bathroom in the hall. Newer Carpet throughout the upstairs. Less than 8 year old architectural roof, 2 year old water heater and Two 3-4 year old HVACs with WIFI thermostats!! No AI adjectives necessary This home is move-in ready!
Location
State GA
County Paulding
Lake Name None
Rooms
Bedroom Description Oversized Master,Sitting Room
Other Rooms None
Basement None
Dining Room Separate Dining Room
Interior
Interior Features Disappearing Attic Stairs, Double Vanity, Entrance Foyer, High Ceilings 9 ft Main, High Speed Internet, Tray Ceiling(s), Walk-In Closet(s)
Heating Forced Air, Natural Gas
Cooling Zoned
Flooring Carpet, Hardwood
Fireplaces Number 1
Fireplaces Type Family Room, Gas Starter
Window Features Double Pane Windows
Appliance Dishwasher, Disposal, Gas Range, Microwave
Laundry Laundry Room, Main Level
Exterior
Exterior Feature Garden, Private Yard
Parking Features Assigned, Attached, Garage, Garage Faces Side, Kitchen Level
Garage Spaces 2.0
Fence Back Yard, Fenced
Pool None
Community Features Homeowners Assoc, Near Schools, Playground, Pool, Street Lights
Utilities Available Cable Available, Electricity Available, Natural Gas Available, Phone Available, Sewer Available, Underground Utilities, Water Available
Waterfront Description None
View Other
Roof Type Composition,Ridge Vents,Shingle
Street Surface Asphalt
Accessibility None
Handicap Access None
Porch Patio
Total Parking Spaces 4
Private Pool false
Building
Lot Description Back Yard, Corner Lot, Front Yard, Landscaped
Story Two
Foundation Slab
Sewer Public Sewer
Water Public
Architectural Style Traditional
Level or Stories Two
Structure Type Cement Siding,Stone
New Construction No
Construction Status Resale
Schools
Elementary Schools Roland W. Russom
Middle Schools East Paulding
High Schools North Paulding
Others
HOA Fee Include Maintenance Grounds,Swim
Senior Community no
Restrictions false
Tax ID 065111
Ownership Fee Simple
Acceptable Financing Assumable, Cash, Conventional, FHA, VA Loan
Listing Terms Assumable, Cash, Conventional, FHA, VA Loan
Financing no
Special Listing Condition None
Read Less Info
Want to know what your home might be worth? Contact us for a FREE valuation!

Our team is ready to help you sell your home for the highest possible price ASAP

Bought with Sanders RE, LLC
"My job is to find and attract mastery-based agents to the office, protect the culture, and make sure everyone is happy! "






