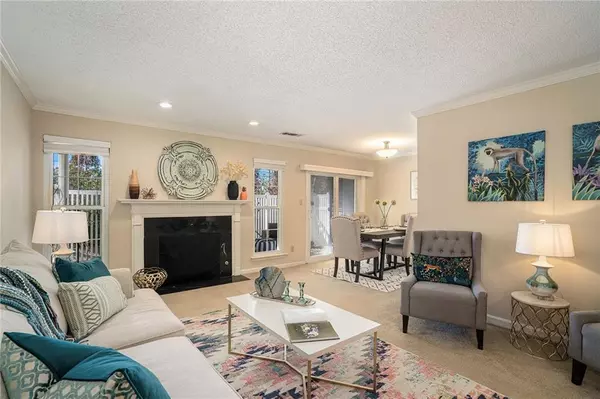$250,000
$250,000
For more information regarding the value of a property, please contact us for a free consultation.
2 Beds
2 Baths
1,254 SqFt
SOLD DATE : 03/18/2024
Key Details
Sold Price $250,000
Property Type Condo
Sub Type Condominium
Listing Status Sold
Purchase Type For Sale
Square Footage 1,254 sqft
Price per Sqft $199
Subdivision 1750 Clairmont
MLS Listing ID 7331799
Sold Date 03/18/24
Style Mid-Rise (up to 5 stories)
Bedrooms 2
Full Baths 2
Construction Status Resale
HOA Fees $360
HOA Y/N Yes
Originating Board First Multiple Listing Service
Year Built 1982
Annual Tax Amount $311
Tax Year 2023
Lot Size 657 Sqft
Acres 0.0151
Property Description
Step inside your spacious 2 bedroom | 2 bathroom condo in a sought-after established community 1750 Clairmont. Walk up with ease to your ground level condo and when you open your front door the natural light pours in generously, illuminating the vast living space. The sliding glass door adjacent to the fireplace opens up to a spacious partially covered patio and your very own green space with an outside storage closet. Inside features a true roommate friendly floor plan - The primary suite is a true retreat, boasting generous proportions and a private en-suite bathroom. The second bedroom provides versatility, ideal for guests, a home office, or a cozy retreat. Both bedrooms feature ample closet space, ensuring that storage is never a concern. Located in the heart of Decatur, you'll be just moments away from vibrant local amenities, delicious dining options, and convenient shopping. Commuting is a breeze with easy access to major highways (I-85, I-75, & I-285) and public transportation. Close to Emory, CDC, & VA Hospital. This condo is not just a home; it's a lifestyle. Experience the best of Decatur living in this spacious and well-appointed residence. Don't miss the opportunity to make it yours and imagine the possibilities of calling this condo your new home sweet home!
Location
State GA
County Dekalb
Lake Name None
Rooms
Bedroom Description Master on Main,Roommate Floor Plan,Split Bedroom Plan
Other Rooms None
Basement None
Main Level Bedrooms 2
Dining Room Open Concept
Interior
Interior Features Entrance Foyer, High Ceilings 9 ft Main
Heating Natural Gas
Cooling Ceiling Fan(s), Central Air, Electric
Flooring Carpet, Hardwood, Laminate
Fireplaces Number 1
Fireplaces Type Gas Starter
Window Features None
Appliance Dishwasher, Electric Cooktop, Electric Oven, Electric Water Heater
Laundry In Hall, Laundry Room
Exterior
Exterior Feature Rain Gutters, Storage
Parking Features Assigned, Parking Lot
Fence None
Pool None
Community Features Homeowners Assoc, Near Marta, Near Schools, Near Shopping, Public Transportation, Sidewalks, Street Lights
Utilities Available Cable Available, Electricity Available, Natural Gas Available, Phone Available, Sewer Available
Waterfront Description None
View City
Roof Type Composition
Street Surface Asphalt
Accessibility None
Handicap Access None
Porch Deck, Rear Porch
Total Parking Spaces 1
Private Pool false
Building
Lot Description Level
Story Two
Foundation Concrete Perimeter
Sewer Public Sewer
Water Public
Architectural Style Mid-Rise (up to 5 stories)
Level or Stories Two
Structure Type Vinyl Siding
New Construction No
Construction Status Resale
Schools
Elementary Schools Briar Vista
Middle Schools Druid Hills
High Schools Druid Hills
Others
HOA Fee Include Maintenance Structure,Maintenance Grounds,Reserve Fund,Termite
Senior Community no
Restrictions true
Tax ID 18 104 06 017
Ownership Condominium
Financing no
Special Listing Condition None
Read Less Info
Want to know what your home might be worth? Contact us for a FREE valuation!

Our team is ready to help you sell your home for the highest possible price ASAP

Bought with HomeSmart

"My job is to find and attract mastery-based agents to the office, protect the culture, and make sure everyone is happy! "






