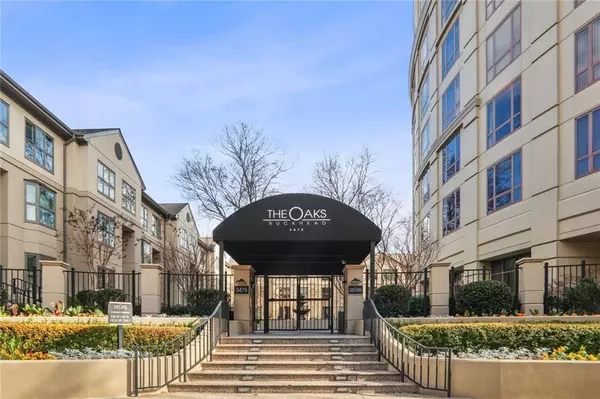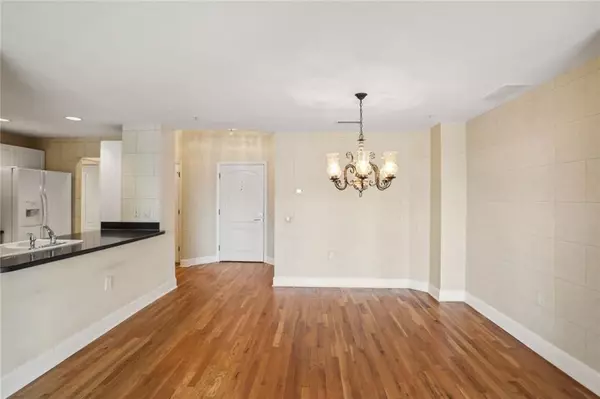$285,000
$294,000
3.1%For more information regarding the value of a property, please contact us for a free consultation.
1 Bed
1 Bath
1,018 SqFt
SOLD DATE : 03/18/2024
Key Details
Sold Price $285,000
Property Type Condo
Sub Type Condominium
Listing Status Sold
Purchase Type For Sale
Square Footage 1,018 sqft
Price per Sqft $279
Subdivision The Oaks At Buckhead
MLS Listing ID 7322608
Sold Date 03/18/24
Style High Rise (6 or more stories)
Bedrooms 1
Full Baths 1
Construction Status Resale
HOA Fees $540
HOA Y/N Yes
Originating Board First Multiple Listing Service
Year Built 1992
Annual Tax Amount $422
Tax Year 2023
Lot Size 1,019 Sqft
Acres 0.0234
Property Description
Charming one bedroom, one bath floorplan in the admired The Oaks at Buckhead building. This building sits among the Buckhead skyline and offers a gorgeous view of Buckhead. The unit has a large open concept living room and dining room with built-in bookcases and large floor to ceiling windows, offering tons of natural light. Spacious bedroom sits in the back of the unit and offers spacious walk-in closet. The full bathroom is a great set up for guests with two separate sinks. Your own in-unit laundry room (with washer & dryer). The Oaks at Buckhead offers luxurious amenities including fenced in property with fob access. Lovely lobby with concierge, sitting area, clubroom, business center, gym and guest suite. Manicured courtyard leads to pool. There are 4 sun terraces on the top level of the building. Walking distance to many shops, restaurants, Phipps Plaza and Lenox Mall.
Location
State GA
County Fulton
Lake Name None
Rooms
Bedroom Description Master on Main
Other Rooms None
Basement None
Main Level Bedrooms 1
Dining Room Open Concept
Interior
Interior Features Bookcases, High Ceilings 9 ft Main, Walk-In Closet(s)
Heating Electric
Cooling Central Air
Flooring Carpet, Ceramic Tile, Hardwood
Fireplaces Type None
Window Features Double Pane Windows,Insulated Windows
Appliance Dishwasher, Dryer, Electric Range, Microwave, Refrigerator, Washer
Laundry In Hall
Exterior
Exterior Feature None
Parking Features Attached, Covered, Deeded, Drive Under Main Level
Fence None
Pool Heated, In Ground
Community Features Barbecue, Business Center, Clubhouse, Concierge, Fitness Center, Gated, Guest Suite, Homeowners Assoc, Meeting Room, Near Shopping, Pool, Sauna
Utilities Available Cable Available, Electricity Available, Sewer Available, Underground Utilities, Water Available
Waterfront Description None
View City
Roof Type Composition
Street Surface Paved
Accessibility Central Living Area, Common Area, Accessible Elevator Installed
Handicap Access Central Living Area, Common Area, Accessible Elevator Installed
Porch None
Total Parking Spaces 1
Private Pool false
Building
Lot Description Other
Story One
Foundation Concrete Perimeter
Sewer Public Sewer
Water Public
Architectural Style High Rise (6 or more stories)
Level or Stories One
Structure Type Stucco
New Construction No
Construction Status Resale
Schools
Elementary Schools Sarah Rawson Smith
Middle Schools Willis A. Sutton
High Schools North Atlanta
Others
HOA Fee Include Insurance,Maintenance Grounds,Receptionist
Senior Community no
Restrictions true
Tax ID 17 004500050493
Ownership Condominium
Financing no
Special Listing Condition None
Read Less Info
Want to know what your home might be worth? Contact us for a FREE valuation!

Our team is ready to help you sell your home for the highest possible price ASAP

Bought with Coldwell Banker Realty
"My job is to find and attract mastery-based agents to the office, protect the culture, and make sure everyone is happy! "






