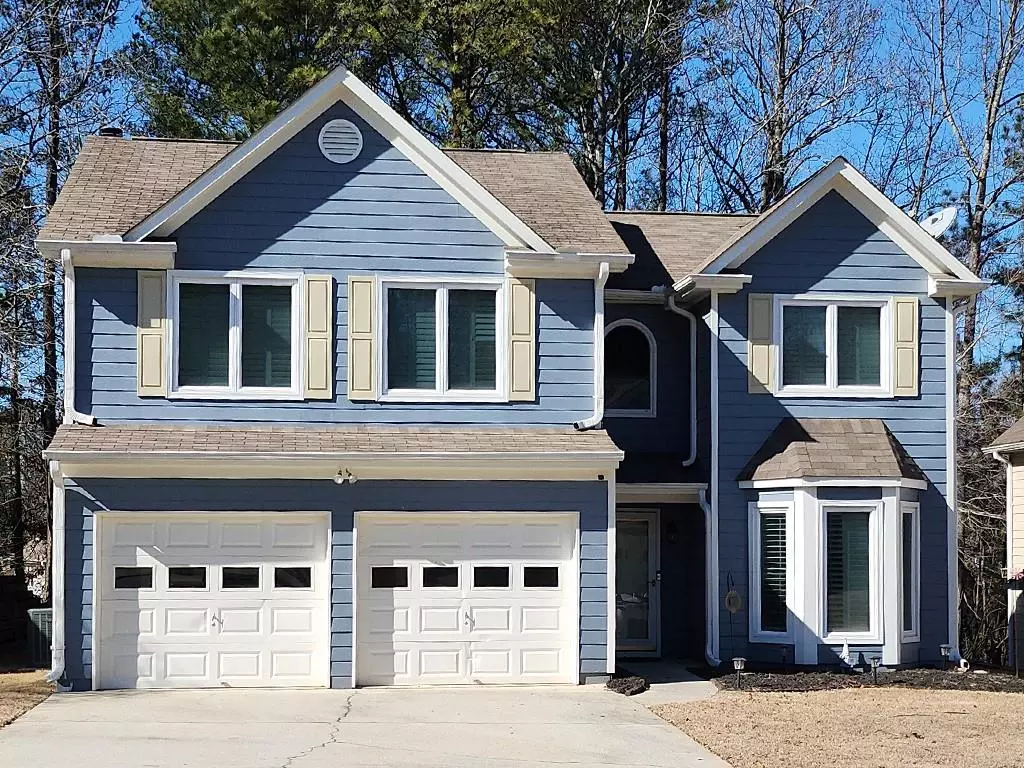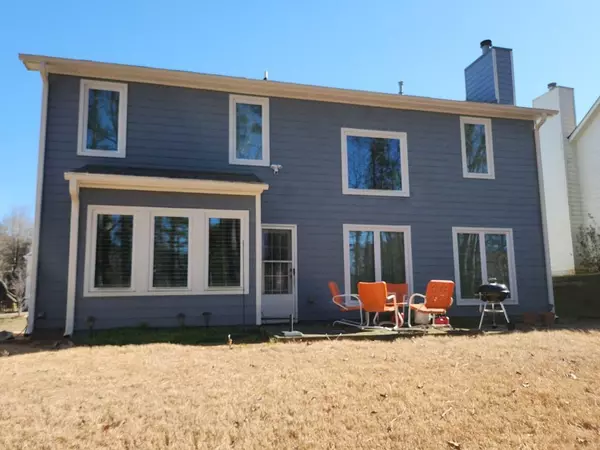$420,000
$415,000
1.2%For more information regarding the value of a property, please contact us for a free consultation.
4 Beds
2.5 Baths
1,848 SqFt
SOLD DATE : 03/19/2024
Key Details
Sold Price $420,000
Property Type Single Family Home
Sub Type Single Family Residence
Listing Status Sold
Purchase Type For Sale
Square Footage 1,848 sqft
Price per Sqft $227
Subdivision Willbrooke
MLS Listing ID 7334738
Sold Date 03/19/24
Style Contemporary/Modern
Bedrooms 4
Full Baths 2
Half Baths 1
Construction Status Resale
HOA Fees $600
HOA Y/N Yes
Originating Board First Multiple Listing Service
Year Built 1998
Annual Tax Amount $2,973
Tax Year 2023
Lot Size 6,098 Sqft
Acres 0.14
Property Description
Welcome to your new sanctuary! Nestled in the heart of Duluth's serene neighborhood, this exquisite property at 3664 Willgrove Way awaits its next loving owner. With four spacious bedrooms, 2.5 baths, and an array of modern upgrades, this home is designed to cater to all your lifestyle needs and desires.
Upon touring the home, you'll be amazed by the newly renovated master bathroom, which promises an oasis of relaxation. The main floor features LVP flooring throughout, ensuring durability and easy maintenance while maintaining a stunning aesthetic. This home offers the perfect blend of practicality and elegance - making it your lifestyle dream home!
The freshly painted home is illuminated by natural light pouring through the new windows, creating a peaceful and elegant retreat with custom plantation shutters for added privacy.
The home also includes an upstairs flex space that can serve as a home office, study area, gaming zone, or an additional bedroom. You can create a space that aligns with your lifestyle and needs.
Step outside to a community rich in amenities and green spaces. There's something for everyone, including a playground area for little ones, a swimming pool, tennis courts, and the Willbrooke Pedestrian Trail. This trail connects the community directly to downtown Duluth, where parks, restaurants, and entertainment options offer the perfect blend of suburban tranquility and intown fun.
Location
State GA
County Gwinnett
Lake Name None
Rooms
Bedroom Description None
Other Rooms None
Basement None
Dining Room Separate Dining Room
Interior
Interior Features Entrance Foyer, Vaulted Ceiling(s), Walk-In Closet(s)
Heating Central
Cooling Ceiling Fan(s), Central Air
Flooring Carpet, Other
Fireplaces Number 1
Fireplaces Type Family Room, Living Room
Window Features Plantation Shutters
Appliance Dishwasher, Refrigerator
Laundry Common Area
Exterior
Exterior Feature Private Front Entry, Private Yard, Rain Gutters
Parking Features Attached, Driveway, Garage, Garage Door Opener, Garage Faces Front, Level Driveway
Garage Spaces 2.0
Fence None
Pool None
Community Features Clubhouse, Homeowners Assoc, Near Shopping, Near Trails/Greenway, Park, Playground, Pool, Restaurant, Sidewalks, Tennis Court(s)
Utilities Available Cable Available, Electricity Available, Natural Gas Available, Phone Available, Sewer Available, Underground Utilities, Water Available
Waterfront Description None
View Other
Roof Type Composition
Street Surface Asphalt
Accessibility None
Handicap Access None
Porch Patio
Private Pool false
Building
Lot Description Back Yard, Front Yard, Level
Story Two
Foundation Slab
Sewer Public Sewer
Water Public
Architectural Style Contemporary/Modern
Level or Stories Two
Structure Type HardiPlank Type
New Construction No
Construction Status Resale
Schools
Elementary Schools Chattahoochee - Gwinnett
Middle Schools Duluth
High Schools Duluth
Others
Senior Community no
Restrictions false
Tax ID R6292 423
Special Listing Condition None
Read Less Info
Want to know what your home might be worth? Contact us for a FREE valuation!

Our team is ready to help you sell your home for the highest possible price ASAP

Bought with Harry Norman Realtors
"My job is to find and attract mastery-based agents to the office, protect the culture, and make sure everyone is happy! "






