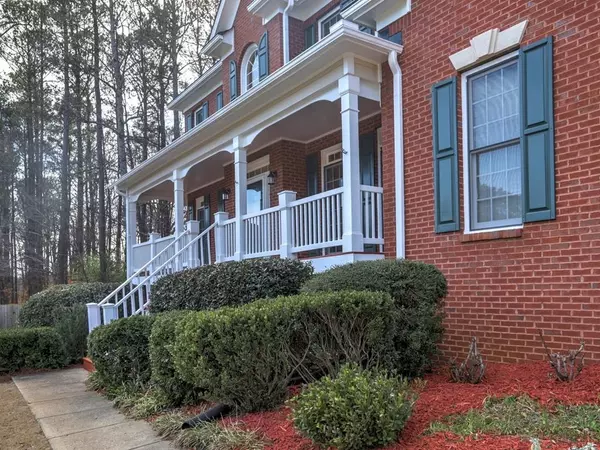$670,000
$675,000
0.7%For more information regarding the value of a property, please contact us for a free consultation.
6 Beds
4.5 Baths
4,096 SqFt
SOLD DATE : 03/21/2024
Key Details
Sold Price $670,000
Property Type Single Family Home
Sub Type Single Family Residence
Listing Status Sold
Purchase Type For Sale
Square Footage 4,096 sqft
Price per Sqft $163
Subdivision Amberwood Creek
MLS Listing ID 7339432
Sold Date 03/21/24
Style Traditional
Bedrooms 6
Full Baths 4
Half Baths 1
Construction Status Resale
HOA Fees $680
HOA Y/N Yes
Originating Board First Multiple Listing Service
Year Built 1998
Annual Tax Amount $4,859
Tax Year 2023
Lot Size 0.710 Acres
Acres 0.71
Property Description
Prepare to be stunned from the moment you drive to the end of the cul-de-sac and gaze at the beauty of your new home! Take in the wide array of lush landscaping, breathtaking in spring, summer and fall! Enjoy the incredible views from the rocking chair front porch. Step inside to a grand, 2-story foyer which sets the tone for this immaculate, elegant, yet cozy home! The first level boasts a formal dining room, living room/office, family room with fireplace surrounded by built-in bookshelves, and updated kitchen a chef will adore with granite countertops, a double oven, stainless steel appliances, and lovely lighting for the gorgeous oak cabinets! Upstairs you'll find 5 large bedrooms, including a large primary suite with sitting room, 2 walk-in closets, a fireplace, double tray ceiling and completely updated owner's bathroom with granite double vanities! The finished terrace level is a newly finished full apartment for young adults or in-laws, with both interior and exterior entrances. Outside you'll find an oversized screened-in back deck leading to a level backyard with privacy fence and large gate access. You'll be sure to enjoy the fruit garden with an apple tree, and blueberries, blackberries and raspberry bushes! There are so many extras which make this home spectacular: real wood floors, plantation shutters and wooden blinds, exterior new paint, new paint throughout much of the interior, 2 laundry rooms, a mudroom, large walk-in pantry, sprinkler system, 3-zone heating/HVAC, 3-car garage, and much more! Community amenities include swim, tennis, club house, nature trail and gazebo along the creek! All of this in a highly ranked school district, close to shopping, parks, dining and recreation! Come experience it and make this your home!
Location
State GA
County Cobb
Lake Name None
Rooms
Bedroom Description In-Law Floorplan,Oversized Master,Sitting Room
Other Rooms None
Basement Daylight, Exterior Entry, Finished, Finished Bath, Full, Interior Entry
Dining Room Separate Dining Room
Interior
Interior Features Bookcases, Entrance Foyer 2 Story, High Ceilings 9 ft Main, High Ceilings 9 ft Upper, High Speed Internet, His and Hers Closets, Tray Ceiling(s), Walk-In Closet(s)
Heating Central, Forced Air, Natural Gas
Cooling Ceiling Fan(s), Central Air, Electric
Flooring Carpet, Ceramic Tile, Hardwood
Fireplaces Number 2
Fireplaces Type Gas Log, Glass Doors, Living Room, Masonry, Master Bedroom
Window Features Double Pane Windows,Insulated Windows,Plantation Shutters
Appliance Dishwasher, Disposal, Double Oven, Gas Cooktop, Gas Oven, Gas Range, Gas Water Heater, Microwave, Refrigerator, Self Cleaning Oven
Laundry In Basement, In Hall, Laundry Room, Upper Level
Exterior
Exterior Feature Garden, Private Front Entry, Rain Barrel/Cistern(s), Rain Gutters
Parking Features Attached, Covered, Driveway, Garage, Garage Door Opener, Garage Faces Side
Garage Spaces 3.0
Fence Back Yard, Fenced, Privacy, Wood
Pool None
Community Features Clubhouse, Homeowners Assoc, Near Schools, Near Shopping, Near Trails/Greenway, Park, Playground, Pool, Restaurant, Sidewalks, Street Lights, Tennis Court(s)
Utilities Available Cable Available, Electricity Available, Natural Gas Available, Phone Available, Sewer Available, Underground Utilities, Water Available
Waterfront Description None
View Trees/Woods
Roof Type Composition,Shingle
Street Surface Concrete
Accessibility None
Handicap Access None
Porch Covered, Deck, Front Porch, Screened
Total Parking Spaces 5
Private Pool false
Building
Lot Description Back Yard, Cul-De-Sac, Landscaped, Private
Story Three Or More
Foundation Concrete Perimeter, Slab
Sewer Public Sewer
Water Public
Architectural Style Traditional
Level or Stories Three Or More
Structure Type Brick Front,HardiPlank Type
New Construction No
Construction Status Resale
Schools
Elementary Schools Frey
Middle Schools Mcclure
High Schools Harrison
Others
HOA Fee Include Maintenance Grounds,Swim,Tennis
Senior Community no
Restrictions true
Tax ID 20022101000
Ownership Fee Simple
Acceptable Financing Cash, Conventional
Listing Terms Cash, Conventional
Financing no
Special Listing Condition None
Read Less Info
Want to know what your home might be worth? Contact us for a FREE valuation!

Our team is ready to help you sell your home for the highest possible price ASAP

Bought with Keller Williams Realty Lake Hartwell

"My job is to find and attract mastery-based agents to the office, protect the culture, and make sure everyone is happy! "






