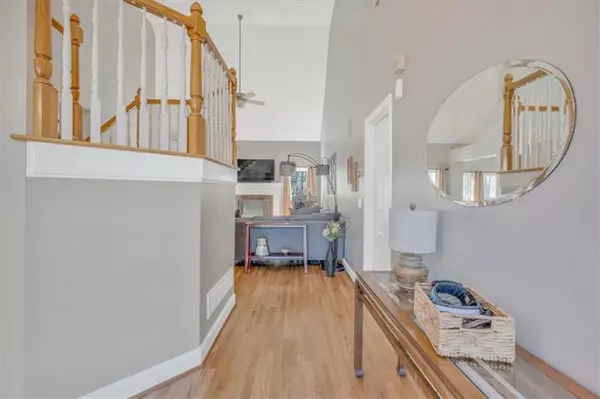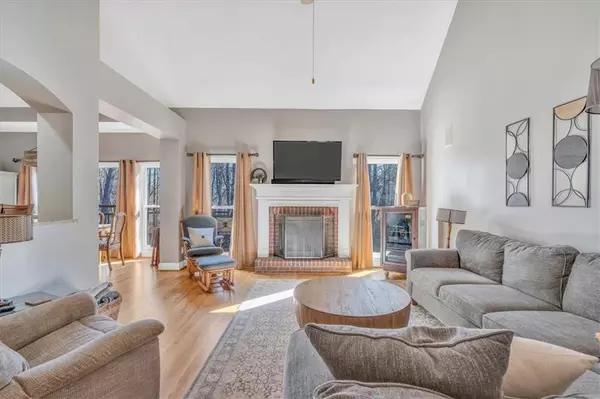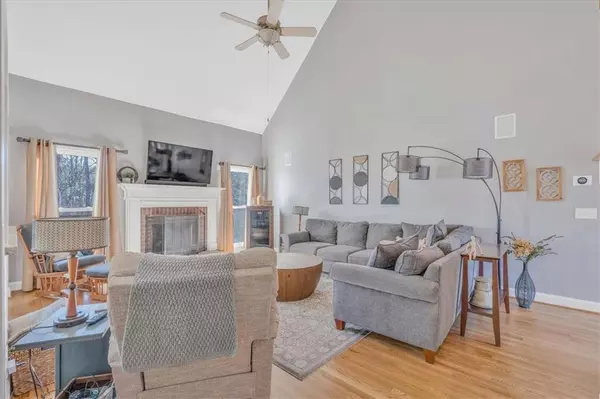$524,900
$524,900
For more information regarding the value of a property, please contact us for a free consultation.
4 Beds
2.5 Baths
4,320 SqFt
SOLD DATE : 03/15/2024
Key Details
Sold Price $524,900
Property Type Single Family Home
Sub Type Single Family Residence
Listing Status Sold
Purchase Type For Sale
Square Footage 4,320 sqft
Price per Sqft $121
Subdivision Timbercrest
MLS Listing ID 7315948
Sold Date 03/15/24
Style Traditional
Bedrooms 4
Full Baths 2
Half Baths 1
Construction Status Resale
HOA Fees $175
HOA Y/N Yes
Originating Board First Multiple Listing Service
Year Built 2000
Annual Tax Amount $3,828
Tax Year 2023
Lot Size 0.590 Acres
Acres 0.59
Property Description
Fantastic, well maintained 4 bedroom, 2.5 bath home over a full daylight basement with a spacious owners suite on the main level. Improvements include: architectural shingle roof, energy efficient windows - whole house, upgraded front door with sidelights, hardwood floors added in main level living and dining room areas with flush matching floor vents, all hardwoods sealed, smart thermostats, water heater, HVAC systems, whole house surge protector, motion sensor lights on a timer in the upstairs and half bathrooms, as well as the pantry, upgraded kitchen cabinets, composite decking system, whole exterior repainted and a retaining wall added at the back of the property to increase the useable yard space for gardening, pets, and outdoor enjoyment.
Upon entering the front door you are welcomed by a dramatic two story foyer with views to the backyard, wood staircase, and separate dining and living room. The beautiful soaring ceiling continues into the living room featuring a brick fireplace with gas logs flanked by large windows looking onto the private backyard, hidden wiring for the TV is located above the mantel. Along with a beautiful view of the backyard the living has great access/views to the kitchen and breakfast area making it perfect for entertaining. Walking into the kitchen you will find newer cabinetry featuring pull out drawers in the lower cabinets making the space easily accessible and useable, a beautiful hutch with glass cabinets and an appliance cabinet to store your coffee maker, toaster, or other appliances out of sight. The kitchen also features granite counters, stainless steel appliances including a gas range with double ovens (2yrs old), walk-in pantry, bar area with seating for four and a dining area which can easily accommodate a table for six. Enjoy watching nature through the wall of windows while in the kitchen or dining at the breakfast area. Easy access to the large updated maintenance free deck (Trex decking system) and backyard from the kitchen area making it great for outdoor entertaining. Located just off the kitchen is the garage entrance, half bath, and laundry room with built in cabinets. The owners suite located on the main floor features an en-suite bathroom with separate vanities, shower, garden tub, and water closet. The large bedroom space provides enough room for a king size bed, along with other furniture and space for a comfy chair or two. Upstairs there are three bedrooms all with good closet space and a full bathroom at the end of the hall. The basement stairs are located conveniently near the living room and kitchen. As you walk down the stairs to the full daylight basement you are greeted by a large open area with a French door which leads to a large poured concrete pad under the deck which is great for outdoor storage, dining area, etc., continuing through the basement you will find additional windows allowing more light to come in and making the space ideal for another bedroom, office, or flex space, on the far end there is a garage door for easy access to store a lawnmower, bikes, kayaks, tools, and more with additional space in the back for more storage, a workbench, etc., there's also a room tucked behind the stairs that is stubbed for a bathroom. Endless possibilities with this basement - add a bedroom, movie theatre, kitchen, den, office or just use for storage - LOTS of space. This terrific home is located less than 10 minutes to Sunrise Marina on Lake Lanier, Old Federal Campground & Day use area, & River Forks Park, approximately 10 minutes to grocery stores, shopping, dining, and I985 and much more.
.
Location
State GA
County Hall
Lake Name None
Rooms
Bedroom Description Master on Main
Other Rooms None
Basement Bath/Stubbed, Boat Door, Daylight, Exterior Entry, Full, Interior Entry
Main Level Bedrooms 1
Dining Room Seats 12+, Separate Dining Room
Interior
Interior Features Cathedral Ceiling(s), Disappearing Attic Stairs, Entrance Foyer 2 Story, High Ceilings 9 ft Lower, High Ceilings 9 ft Main
Heating Central, Forced Air, Natural Gas, Zoned
Cooling Ceiling Fan(s), Central Air, Electric
Flooring Carpet, Ceramic Tile, Hardwood
Fireplaces Number 1
Fireplaces Type Brick, Living Room
Window Features Double Pane Windows,Insulated Windows
Appliance Dishwasher, Double Oven, Dryer, Electric Water Heater, Gas Range, Microwave, Trash Compactor, Washer
Laundry Laundry Room, Main Level
Exterior
Exterior Feature Private Yard, Rain Gutters
Parking Features Attached, Garage, Garage Door Opener, Garage Faces Front, Kitchen Level
Garage Spaces 2.0
Fence None
Pool None
Community Features None
Utilities Available Cable Available, Electricity Available, Natural Gas Available, Underground Utilities, Water Available
Waterfront Description None
View Trees/Woods
Roof Type Composition
Street Surface Asphalt,Paved
Accessibility None
Handicap Access None
Porch Deck, Front Porch
Private Pool false
Building
Lot Description Back Yard
Story Two
Foundation Concrete Perimeter
Sewer Septic Tank
Water Public
Architectural Style Traditional
Level or Stories Two
Structure Type Brick Front,Cement Siding
New Construction No
Construction Status Resale
Schools
Elementary Schools Oakwood
Middle Schools West Hall
High Schools West Hall
Others
Senior Community no
Restrictions false
Tax ID 08065 000063
Acceptable Financing Cash, Conventional, FHA, VA Loan
Listing Terms Cash, Conventional, FHA, VA Loan
Special Listing Condition None
Read Less Info
Want to know what your home might be worth? Contact us for a FREE valuation!

Our team is ready to help you sell your home for the highest possible price ASAP

Bought with Dream Homes Realty, Inc.
"My job is to find and attract mastery-based agents to the office, protect the culture, and make sure everyone is happy! "






