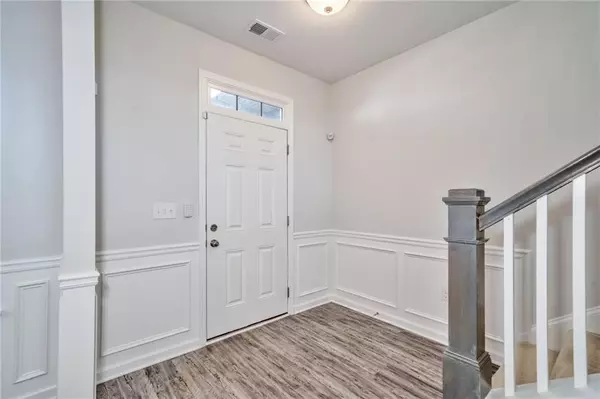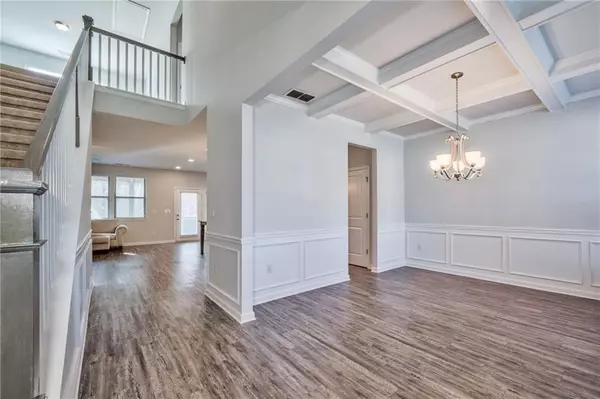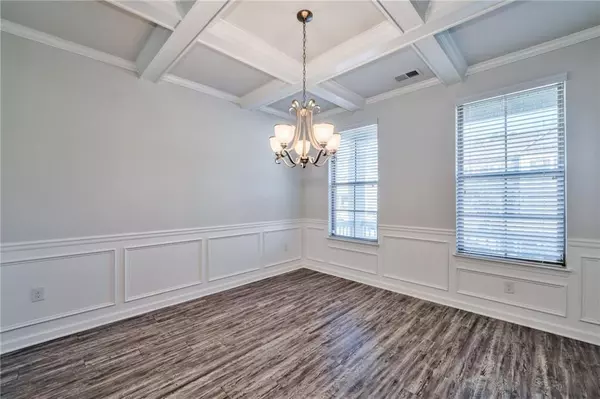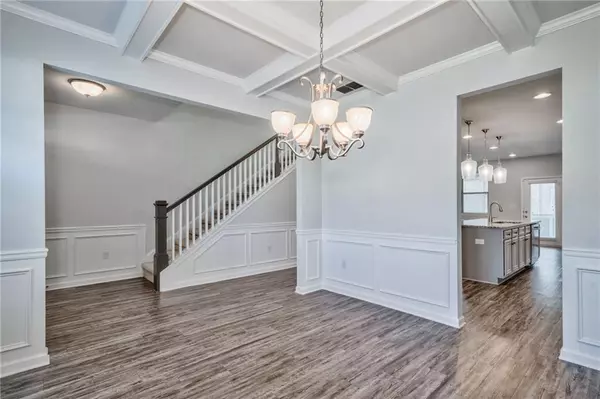$650,000
$664,000
2.1%For more information regarding the value of a property, please contact us for a free consultation.
4 Beds
3.5 Baths
4,220 SqFt
SOLD DATE : 03/25/2024
Key Details
Sold Price $650,000
Property Type Single Family Home
Sub Type Single Family Residence
Listing Status Sold
Purchase Type For Sale
Square Footage 4,220 sqft
Price per Sqft $154
Subdivision Sardis Falls
MLS Listing ID 7316420
Sold Date 03/25/24
Style Traditional
Bedrooms 4
Full Baths 3
Half Baths 1
Construction Status Resale
HOA Fees $640
HOA Y/N Yes
Originating Board First Multiple Listing Service
Year Built 2018
Annual Tax Amount $6,634
Tax Year 2023
Lot Size 7,405 Sqft
Acres 0.17
Property Description
Back on Market-No Fault of Seller! Welcome to the epitome of classic charm and modern luxury! Nestled in the heart of the sought after Seckinger HS district, this traditional home seamlessly blends timeless architecture with contemporary amenities. Boasting a finished basement, this residence offers a lifestyle of comfort and entertainment that is unparalleled. As you step through the front door, you are greeted by an inviting foyer that sets the tone for the warm and welcoming atmosphere that permeates throughout. The main level features a spacious home office, perfect for those who require a dedicated workspace with ample natural light.
A gourmet kitchen awaits, complete with gas cooktop, granite countertops, and a convenient island for culinary creations. The adjacent dining area provides the ideal setting for family gatherings and intimate dinners alike, while the cozy living room invites relaxation with its fireplace and elegant finishes.
One of the highlights of this home is the finished basement, a haven for entertainment enthusiasts. A meticulously designed movie room awaits, featuring elevated seating for a cinematic experience that rivals any upscale theater. The adjacent game room offers endless possibilities for fun and recreation, making it the perfect space for friendly gatherings or family game nights.
For those who prioritize health and wellness, the home gym is conveniently located within the basement, providing a private space to achieve fitness goals without leaving the comfort of home.
Step outside onto the screened porch, a tranquil retreat that overlooks the rare and wooded backyard. Immerse yourself in the serene beauty of nature while enjoying the fresh air, making this screened porch an ideal spot for morning coffee or evening relaxation. The backyard fence has solar lights that make for a relaxing evening under the stars.
Upstairs, the bedrooms are generously sized, providing comfort and privacy for every member of the household. The master suite is a sanctuary in itself, featuring a spa-like bathroom and ample closet space.
This home offers not just a residence, but a lifestyle. With its thoughtful design, new interior paint, and rare wooded backdrop, this property is a rare gem in the real estate market. Don't miss the opportunity to make this dream home yours and experience the perfect blend of traditional charm and modern convenience.
Location
State GA
County Gwinnett
Lake Name None
Rooms
Bedroom Description In-Law Floorplan,Oversized Master
Other Rooms None
Basement Daylight, Exterior Entry, Finished, Finished Bath, Full
Main Level Bedrooms 1
Dining Room Separate Dining Room
Interior
Interior Features Bookcases, Coffered Ceiling(s), Double Vanity, Tray Ceiling(s), Walk-In Closet(s), Wet Bar
Heating Central, Natural Gas
Cooling Central Air
Flooring Carpet, Ceramic Tile, Other
Fireplaces Number 1
Fireplaces Type Blower Fan, Family Room, Gas Log
Window Features Insulated Windows
Appliance Dishwasher, Disposal, Gas Cooktop, Gas Water Heater, Microwave
Laundry Laundry Room, Upper Level
Exterior
Exterior Feature Private Yard, Other
Parking Features Driveway, Garage, Garage Door Opener, Garage Faces Front
Garage Spaces 2.0
Fence Back Yard, Fenced, Wood
Pool None
Community Features Clubhouse, Homeowners Assoc, Near Schools, Near Shopping, Park, Playground, Pool, Sidewalks, Street Lights
Utilities Available Cable Available, Electricity Available, Natural Gas Available, Phone Available, Sewer Available, Underground Utilities, Water Available
Waterfront Description None
View Trees/Woods
Roof Type Composition
Street Surface Asphalt,Paved
Accessibility None
Handicap Access None
Porch Covered, Screened
Private Pool false
Building
Lot Description Back Yard, Landscaped, Private
Story Three Or More
Foundation Concrete Perimeter
Sewer Public Sewer
Water Public
Architectural Style Traditional
Level or Stories Three Or More
Structure Type Brick Front,Cement Siding
New Construction No
Construction Status Resale
Schools
Elementary Schools Ivy Creek
Middle Schools Jones
High Schools Seckinger
Others
HOA Fee Include Maintenance Grounds,Swim,Tennis,Trash
Senior Community no
Restrictions false
Tax ID R1001 917
Acceptable Financing Cash, Conventional, FHA, VA Loan, Other
Listing Terms Cash, Conventional, FHA, VA Loan, Other
Special Listing Condition None
Read Less Info
Want to know what your home might be worth? Contact us for a FREE valuation!

Our team is ready to help you sell your home for the highest possible price ASAP

Bought with Sanders RE, LLC
"My job is to find and attract mastery-based agents to the office, protect the culture, and make sure everyone is happy! "






