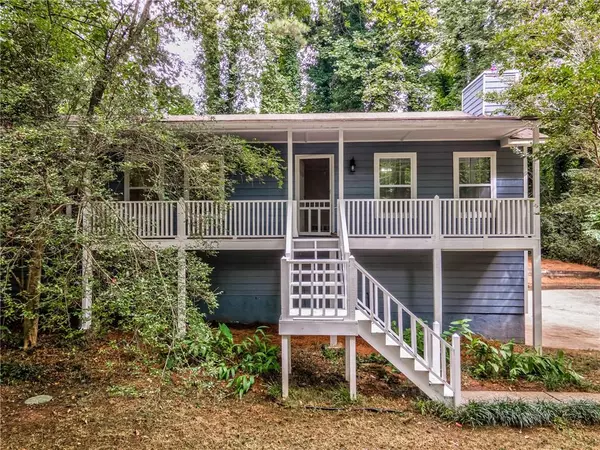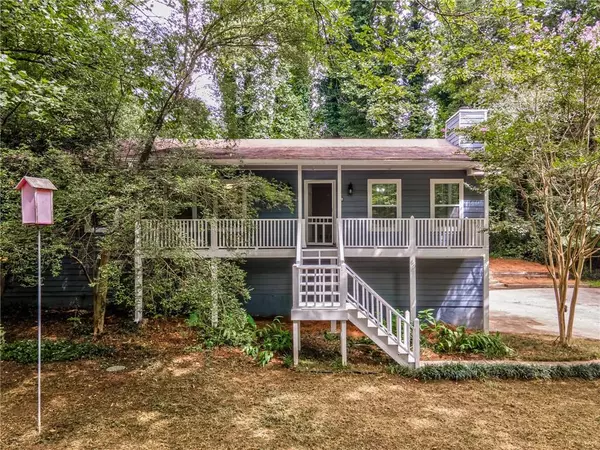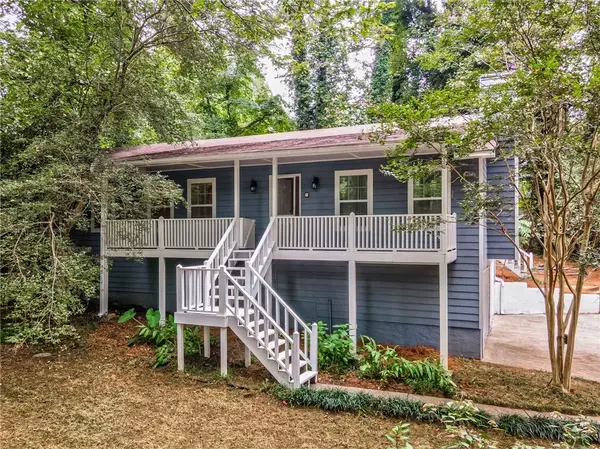$368,000
$374,999
1.9%For more information regarding the value of a property, please contact us for a free consultation.
3 Beds
2 Baths
2,028 SqFt
SOLD DATE : 03/22/2024
Key Details
Sold Price $368,000
Property Type Single Family Home
Sub Type Single Family Residence
Listing Status Sold
Purchase Type For Sale
Square Footage 2,028 sqft
Price per Sqft $181
Subdivision Fairfax
MLS Listing ID 7284750
Sold Date 03/22/24
Style Cape Cod
Bedrooms 3
Full Baths 2
Construction Status Resale
HOA Y/N No
Originating Board First Multiple Listing Service
Year Built 1986
Annual Tax Amount $3,155
Tax Year 2022
Lot Size 0.659 Acres
Acres 0.659
Property Description
**Check out the New Privacy fence added! Also Owner is willing to buy down the rate to 4.5% for the first two years of the loan allowing buyers to refinance when rates come down!**
Welcome to your New Home in Fairfax Subdivision. This great location is conveniently located to I-75 and Historic Downtown Kennesaw; close to shopping and Dining and only minutes from KSU. All of this with no HOA! Welcome inside- the kitchen, dining room, and living room have beautiful well maintained hard wood floors. Cozy up next to the stone gas log fireplace and bird watch. The Kitchen has Tile back splash and new kitchen counter tops. Double doors lead to an open back deck, and a covered back deck both overlooking the Koi Pond. For the outdoor enthusiasts, this is a beauty. The deer and turkey that visit add to the nature lovers' delight. You will find an additional outdoor storage building to use as a shop, storage, or whatever works for you. Inside the two -car garage is an additional room that extends the length of the house and closes off separately this is another workshop with utilities- heating and air, shelves, fully functional. The yard is prewired for a sprinkler system. Once back inside the main level has laminate flooring throughout and consist of the Primary bedroom and Large oversized walk -in closet with a private bathroom, double vanity and Jacuzzi. The guest bedroom has access to the guest bathroom with a tub and shower. Laundry hookups are located upstairs for convenience. Downstairs the third Bedroom is oversized as well and completely private with driveway access, Great for a teen or in-law. Come see it for yourself House is vacant and move in ready Supra lockbox.
Location
State GA
County Cobb
Lake Name None
Rooms
Bedroom Description Master on Main,Oversized Master
Other Rooms Outbuilding
Basement Daylight, Driveway Access, Exterior Entry, Finished, Full, Walk-Out Access
Main Level Bedrooms 2
Dining Room Open Concept
Interior
Interior Features Double Vanity, High Ceilings 9 ft Lower, High Ceilings 9 ft Main, Walk-In Closet(s)
Heating Central, Forced Air, Natural Gas
Cooling Ceiling Fan(s), Central Air
Flooring Hardwood, Laminate
Fireplaces Number 1
Fireplaces Type Family Room, Gas Log, Great Room
Window Features Double Pane Windows
Appliance Dishwasher, Disposal, ENERGY STAR Qualified Appliances, Gas Cooktop, Gas Oven, Gas Water Heater, Microwave, Refrigerator
Laundry Main Level
Exterior
Exterior Feature Lighting, Rain Gutters, Rear Stairs, Storage
Parking Features Attached, Drive Under Main Level, Garage, Garage Door Opener, Garage Faces Side, Level Driveway
Garage Spaces 2.0
Fence Back Yard, Wood
Pool None
Community Features Dog Park, Park
Utilities Available Cable Available, Electricity Available, Natural Gas Available, Phone Available, Sewer Available, Underground Utilities, Water Available
Waterfront Description None
View Creek/Stream, Trees/Woods
Roof Type Shingle
Street Surface Asphalt
Accessibility Accessible Bedroom, Accessible Kitchen
Handicap Access Accessible Bedroom, Accessible Kitchen
Porch Covered, Deck, Front Porch, Rear Porch
Private Pool false
Building
Lot Description Creek On Lot, Level
Story One
Foundation Slab
Sewer Public Sewer
Water Public
Architectural Style Cape Cod
Level or Stories One
Structure Type Wood Siding
New Construction No
Construction Status Resale
Schools
Elementary Schools Big Shanty/Kennesaw
Middle Schools Awtrey
High Schools North Cobb
Others
Senior Community no
Restrictions false
Tax ID 20009000390
Special Listing Condition None
Read Less Info
Want to know what your home might be worth? Contact us for a FREE valuation!

Our team is ready to help you sell your home for the highest possible price ASAP

Bought with HomeSmart

"My job is to find and attract mastery-based agents to the office, protect the culture, and make sure everyone is happy! "






