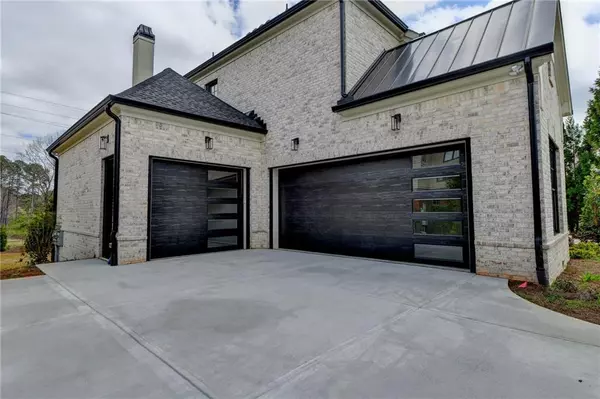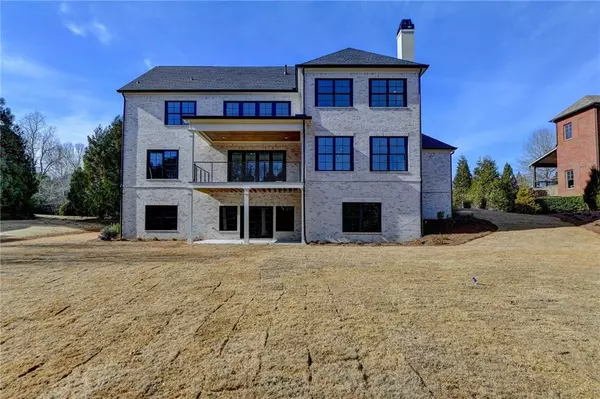$1,975,000
$1,995,000
1.0%For more information regarding the value of a property, please contact us for a free consultation.
5 Beds
5.5 Baths
5,905 SqFt
SOLD DATE : 03/22/2024
Key Details
Sold Price $1,975,000
Property Type Single Family Home
Sub Type Single Family Residence
Listing Status Sold
Purchase Type For Sale
Square Footage 5,905 sqft
Price per Sqft $334
Subdivision The Manor
MLS Listing ID 7318110
Sold Date 03/22/24
Style Contemporary/Modern
Bedrooms 5
Full Baths 5
Half Baths 1
Construction Status New Construction
HOA Fees $984
HOA Y/N Yes
Originating Board First Multiple Listing Service
Year Built 2024
Annual Tax Amount $4,782
Tax Year 2023
Lot Size 1.100 Acres
Acres 1.1
Property Description
New construction at the prestigious Manor Golf & Country Club! A gated community with unparalleled amenities including two club houses, indoor & outdoor swimming pools, indoor & outdoor tennis courts (Hard court & Clay!), fitness center, restaurants and playground and an 18 hole Tom Wayson designed golf course. Sidewalk throughout the community, great schools, close proximity to shopping, downtown Alpharetta & Milton.
5905 square feet of finished area including 5 bed, 5 1/2 bath, guest room on main level, open plan concept, two story foyer with barrel ceiling, two story great room with tray ceiling, fireplaces in great room and family room, mud room, walk in pantry with prep kitchen, walk out to covered deck from great room, office/study, separate dinning room, Custom kitchen cabinets with oversized island and top of the line appliances, dry bar, Level 3 quartz countertop with waterfall, 6" white oak hardwood floor throughout both levels, Master suite features tray ceiling, double shower, free standing soaking tub, custom built closet with access to laundry room. Professional landscape with irrigation system and rain garden.
Tankless water heater with hot water circulating system, WIFI enabled garage door openers with cameras and key pad entry, Cat 6 internet, wired for security alarm, cameras and speaker systems.
Walk out daylight unfinished basement is framed for an additional bedroom and stubbed for a full bath totaling 2000 sq.ft of finishable space. This property sits on over one acre with huge flat backyard and plenty of room to build a swimming pool and an outdoor living space.
Location
State GA
County Fulton
Lake Name None
Rooms
Bedroom Description Other
Other Rooms None
Basement Bath/Stubbed, Daylight, Exterior Entry, Full, Interior Entry, Unfinished
Main Level Bedrooms 1
Dining Room Open Concept, Seats 12+
Interior
Interior Features Disappearing Attic Stairs, Double Vanity, Entrance Foyer 2 Story, High Ceilings 9 ft Upper, High Ceilings 10 ft Main, High Speed Internet, His and Hers Closets, Tray Ceiling(s), Walk-In Closet(s)
Heating Central, Forced Air, Natural Gas, Zoned
Cooling Ceiling Fan(s), Central Air, Electric, Multi Units, Zoned
Flooring Hardwood
Fireplaces Number 2
Fireplaces Type Electric, Factory Built, Family Room, Gas Starter, Great Room
Window Features Double Pane Windows,Insulated Windows
Appliance Dishwasher, Disposal, Double Oven, Gas Cooktop, Microwave, Range Hood, Refrigerator, Tankless Water Heater
Laundry Laundry Room, Sink, Upper Level
Exterior
Exterior Feature Gas Grill, Grey Water System
Parking Features Attached, Garage, Garage Door Opener, Garage Faces Side, Kitchen Level, Level Driveway
Garage Spaces 3.0
Fence None
Pool None
Community Features Business Center, Clubhouse, Country Club, Fitness Center, Gated, Golf, Homeowners Assoc, Playground, Pool, Sidewalks, Spa/Hot Tub, Tennis Court(s)
Utilities Available Cable Available, Electricity Available, Natural Gas Available, Phone Available, Sewer Available, Underground Utilities, Water Available
Waterfront Description None
View Other
Roof Type Ridge Vents,Shingle
Street Surface Asphalt
Accessibility None
Handicap Access None
Porch Deck, Front Porch, Patio
Private Pool false
Building
Lot Description Back Yard, Landscaped, Level, Private, Sprinklers In Front, Sprinklers In Rear
Story Two
Foundation Concrete Perimeter, Slab
Sewer Public Sewer
Water Public
Architectural Style Contemporary/Modern
Level or Stories Two
Structure Type Brick 4 Sides
New Construction No
Construction Status New Construction
Schools
Elementary Schools Summit Hill
Middle Schools Hopewell
High Schools Cambridge
Others
HOA Fee Include Maintenance Grounds,Security,Sewer,Trash
Senior Community no
Restrictions false
Tax ID 22 501003921088
Ownership Fee Simple
Financing no
Special Listing Condition None
Read Less Info
Want to know what your home might be worth? Contact us for a FREE valuation!

Our team is ready to help you sell your home for the highest possible price ASAP

Bought with Watson Realty Co.
"My job is to find and attract mastery-based agents to the office, protect the culture, and make sure everyone is happy! "






