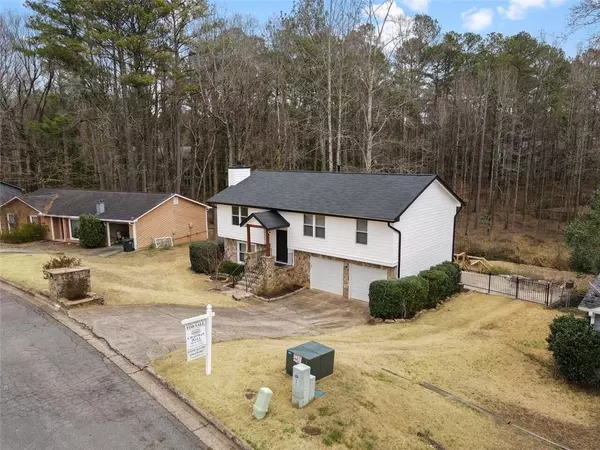$500,000
$500,000
For more information regarding the value of a property, please contact us for a free consultation.
4 Beds
3 Baths
1,934 SqFt
SOLD DATE : 03/29/2024
Key Details
Sold Price $500,000
Property Type Single Family Home
Sub Type Single Family Residence
Listing Status Sold
Purchase Type For Sale
Square Footage 1,934 sqft
Price per Sqft $258
Subdivision Terramont
MLS Listing ID 7343490
Sold Date 03/29/24
Style Traditional
Bedrooms 4
Full Baths 3
Construction Status Updated/Remodeled
HOA Y/N Yes
Originating Board First Multiple Listing Service
Year Built 1980
Annual Tax Amount $4,735
Tax Year 2023
Lot Size 0.621 Acres
Acres 0.6215
Property Description
Welcome to Your Dream Home! Nestled location close to the historic charm of downtown Roswell. This amazing split foyer home has 4 bedrooms, 3 bathrooms, 2 car garages and hardwood floor. New Roof (2024), New Siding (2024), New Deck (2024), New inside/outside Painting (2024), New Windows (2021), remodeled bathrooms in 2021, Water heater replaced in 2021 among other small upgrades. In the up level access to the deck and a kitchen with white cabinets and granite countertops, an open concept living room, dining room area and 3 bedrooms w/ 2 bathrooms. In the lower level an extra bonus room w/ full bathroom and fireplace and deck on the back. A large private backyard of 0.62 acres is an entertainer's dream! The ample deck with Jacuzzi is perfect to relaxing and enjoy time with friends and family. No HOA. Swim/Tennis memberships available close by. Located just minutes from Historic downtown Roswell, high end shopping at Avalon, hiking/kayaking at Chattahoochee River, parks, easy access to 400, fabulous restaurants, Ameris Amphitheater, and much more! March 1st we are uploading Professional Pictures.
Location
State GA
County Fulton
Lake Name None
Rooms
Bedroom Description Master on Main,Other
Other Rooms None
Basement Daylight, Exterior Entry, Finished Bath, Interior Entry, Partial
Main Level Bedrooms 3
Dining Room Open Concept
Interior
Interior Features Crown Molding, Entrance Foyer, Other
Heating Central, Heat Pump
Cooling Central Air
Flooring Hardwood, Laminate
Fireplaces Number 1
Fireplaces Type Basement
Window Features Double Pane Windows,Insulated Windows
Appliance Dishwasher, Gas Oven, Microwave, Refrigerator, Other
Laundry Laundry Closet
Exterior
Exterior Feature Private Front Entry, Private Rear Entry, Private Yard, Other
Parking Features Driveway, Garage Door Opener, Garage Faces Front, Level Driveway
Fence None
Pool None
Community Features None
Utilities Available Cable Available, Electricity Available, Natural Gas Available, Sewer Available, Underground Utilities
Waterfront Description None
View Other
Roof Type Composition
Street Surface Asphalt
Accessibility None
Handicap Access None
Porch Deck
Private Pool false
Building
Lot Description Back Yard
Story Multi/Split
Foundation Slab
Sewer Public Sewer
Water Public
Architectural Style Traditional
Level or Stories Multi/Split
Structure Type HardiPlank Type,Stone
New Construction No
Construction Status Updated/Remodeled
Schools
Elementary Schools Hillside
Middle Schools Haynes Bridge
High Schools Centennial
Others
Senior Community no
Restrictions false
Tax ID 12 253206621146
Special Listing Condition None
Read Less Info
Want to know what your home might be worth? Contact us for a FREE valuation!

Our team is ready to help you sell your home for the highest possible price ASAP

Bought with Keller Williams Realty Peachtree Rd.

"My job is to find and attract mastery-based agents to the office, protect the culture, and make sure everyone is happy! "






