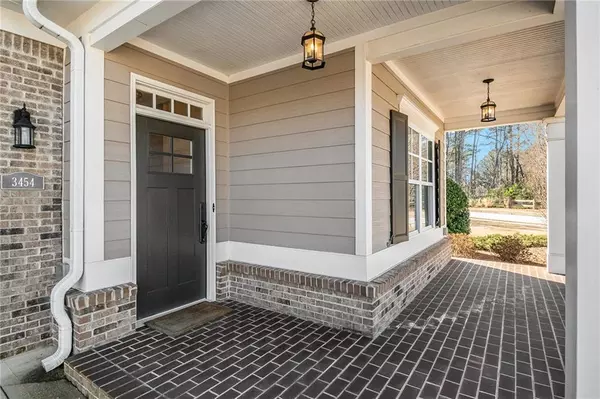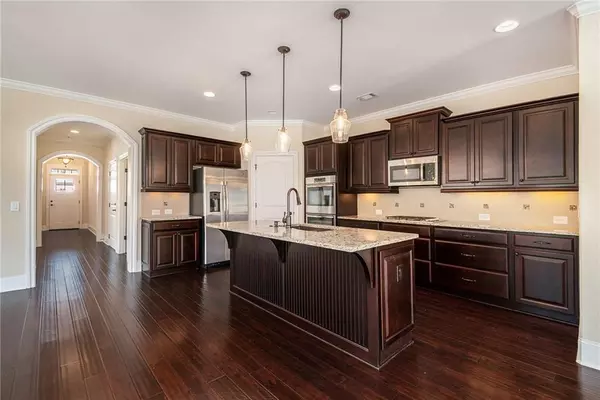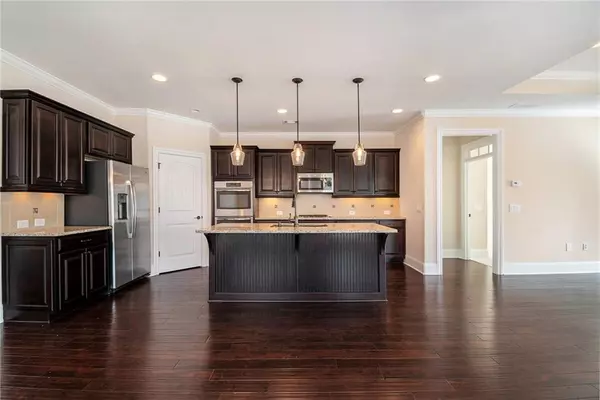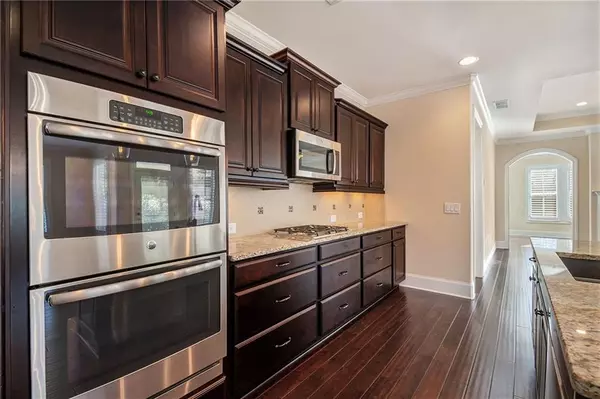$565,000
$585,000
3.4%For more information regarding the value of a property, please contact us for a free consultation.
2 Beds
2 Baths
2,234 SqFt
SOLD DATE : 04/01/2024
Key Details
Sold Price $565,000
Property Type Single Family Home
Sub Type Single Family Residence
Listing Status Sold
Purchase Type For Sale
Square Footage 2,234 sqft
Price per Sqft $252
Subdivision Serenade
MLS Listing ID 7330496
Sold Date 04/01/24
Style Craftsman,Ranch
Bedrooms 2
Full Baths 2
Construction Status Resale
HOA Fees $3,240
HOA Y/N Yes
Originating Board First Multiple Listing Service
Year Built 2016
Annual Tax Amount $1,857
Tax Year 2022
Lot Size 9,583 Sqft
Acres 0.22
Property Description
Stepless Ranch in sought-after Serenade, an active-adult community! Designed with elegance & efficiency, connecting the main living area to the bedrooms & outdoor space. The chef's kitchen boasts warm cabinetry with complementing granite countertops, gas surface cooktop, double wall oven, comfort-height island, and pantry. A double-sided fireplace warms the family room with arched openings flanking both sides, leading to a flex room. The elegance continues to the Primary Suite with a spa-like bath featuring a seamless glass & tile shower with custom tile work, a dual granite vanity with a dressing vanity, and a large walk-in closet. The secondary bedroom features its own private bath, the perfect space for your guests to feel comfortable and at home during their stay. Additionally, a 3rd flex room could easily be utilized as a private office or bedroom. Experience outdoor living at its finest with a rocking chair front porch featuring beautiful brick flooring. The screened side patio overlooks a fenced yard, providing a safe area for your furry family member to play.. This well-maintained home is situated on a corner lot with a level driveway. A two-car garage with a partially finished storage/bonus room above. Serenade residents enjoy a maintenance-free lifestyle with yard work covered by the HOA. Find time to socialize and meet new friends at the neighborhood clubhouse. Convenient location with nearby retailers and restaurants in Kennesaw!
Location
State GA
County Cobb
Lake Name None
Rooms
Bedroom Description Master on Main,Oversized Master,Split Bedroom Plan
Other Rooms None
Basement None
Main Level Bedrooms 2
Dining Room Open Concept, Seats 12+
Interior
Interior Features Crown Molding, Double Vanity, Entrance Foyer, High Ceilings 9 ft Main, High Speed Internet, Tray Ceiling(s), Walk-In Closet(s)
Heating Central, Electric
Cooling Ceiling Fan(s), Central Air, Electric
Flooring Carpet, Ceramic Tile, Hardwood
Fireplaces Number 1
Fireplaces Type Double Sided, Family Room, Gas Log, Gas Starter, Glass Doors, Great Room
Window Features Double Pane Windows
Appliance Dishwasher, Disposal, Double Oven, Gas Cooktop, Gas Oven, Gas Water Heater, Microwave, Refrigerator
Laundry Laundry Room, Main Level
Exterior
Exterior Feature Courtyard
Parking Features Driveway, Garage, Garage Faces Front, Kitchen Level, Level Driveway
Garage Spaces 2.0
Fence Wrought Iron
Pool None
Community Features Clubhouse, Dog Park, Fitness Center, Homeowners Assoc, Meeting Room, Near Shopping, Near Trails/Greenway
Utilities Available Cable Available, Electricity Available, Natural Gas Available, Sewer Available, Underground Utilities, Water Available
Waterfront Description None
View Other
Roof Type Composition
Street Surface Paved
Accessibility Accessible Entrance, Grip-Accessible Features
Handicap Access Accessible Entrance, Grip-Accessible Features
Porch Covered, Front Porch, Patio, Screened
Private Pool false
Building
Lot Description Back Yard, Corner Lot, Front Yard, Landscaped, Level
Story One and One Half
Foundation Slab
Sewer Public Sewer
Water Public
Architectural Style Craftsman, Ranch
Level or Stories One and One Half
Structure Type Brick Veneer,Cement Siding
New Construction No
Construction Status Resale
Schools
Elementary Schools Bullard
Middle Schools Mcclure
High Schools Kennesaw Mountain
Others
HOA Fee Include Maintenance Grounds,Pest Control,Trash
Senior Community yes
Restrictions true
Tax ID 20020001080
Acceptable Financing Cash, Conventional, FHA, VA Loan
Listing Terms Cash, Conventional, FHA, VA Loan
Special Listing Condition None
Read Less Info
Want to know what your home might be worth? Contact us for a FREE valuation!

Our team is ready to help you sell your home for the highest possible price ASAP

Bought with Berkshire Hathaway HomeServices Georgia Properties

"My job is to find and attract mastery-based agents to the office, protect the culture, and make sure everyone is happy! "






