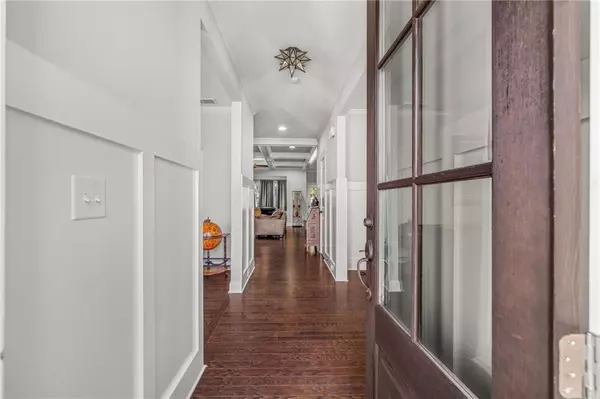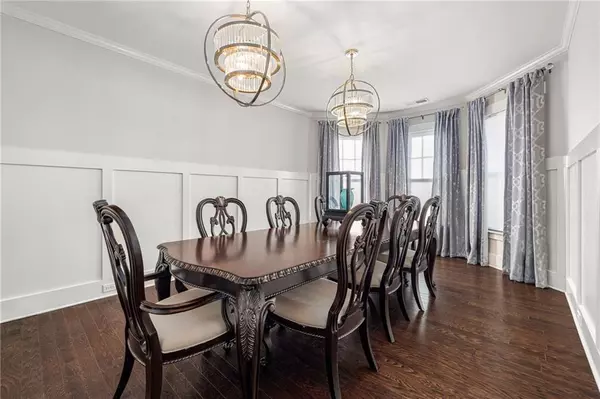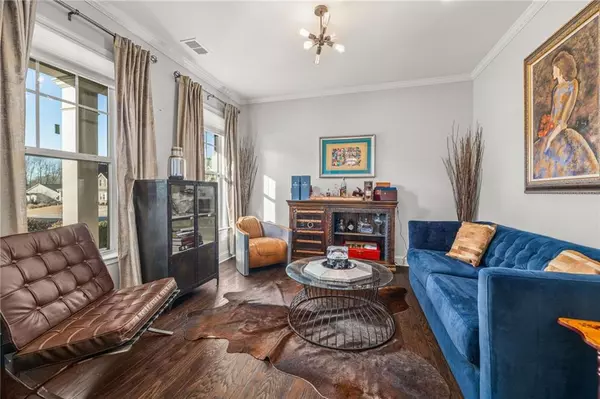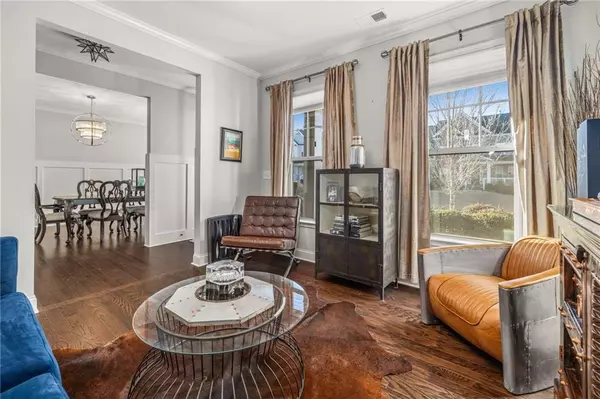$745,000
$770,000
3.2%For more information regarding the value of a property, please contact us for a free consultation.
5 Beds
4 Baths
3,627 SqFt
SOLD DATE : 04/04/2024
Key Details
Sold Price $745,000
Property Type Single Family Home
Sub Type Single Family Residence
Listing Status Sold
Purchase Type For Sale
Square Footage 3,627 sqft
Price per Sqft $205
Subdivision Somerdale
MLS Listing ID 7333621
Sold Date 04/04/24
Style Traditional
Bedrooms 5
Full Baths 4
Construction Status Resale
HOA Fees $1,150
HOA Y/N Yes
Originating Board First Multiple Listing Service
Year Built 2016
Annual Tax Amount $5,764
Tax Year 2023
Lot Size 0.320 Acres
Acres 0.32
Property Description
Welcome to this stunning home offering the perfect blend of comfort and elegance. With 5 bedrooms and 4 full bathrooms, this spacious residence is ideal for those who appreciate abundant living space. The fifth bedroom is currently being used as a large master closet. The living room features a cozy fireplace, creating a warm and welcoming ambiance for gatherings. The engineered hardwood floors throughout the majority of the house add a touch of sophistication and charm. The kitchen is a true delight for any chef, boasting double ovens, a convenient microwave drawer, and a large island with ample storage space with an adjacent formal dining room. Additionally, there are two flex rooms that can be used as a home office, playroom, game room, or exercise space, adapting to your specific needs. One of the secondary bedrooms is conveniently located on the main level. Upstairs, you'll find three more secondary bedrooms and one includes its own en-suite full bathroom. The master suite is a true retreat, featuring a spacious layout and an en-suite bathroom with a double vanity, separate tub, and shower. The laundry room is conveniently located on the second story close to the bedrooms with a large sink great for bathing pets. The exterior of the home is just as impressive, with a large fenced-in private yard and covered back patio. The majority of the inside was just freshly painted and new floors laid in the main level bedroom. The thoughtfully designed layout and attention to detail make this property truly special. Don't miss the opportunity to make this house your dream home.
Location
State GA
County Forsyth
Lake Name None
Rooms
Bedroom Description Oversized Master
Other Rooms None
Basement None
Main Level Bedrooms 1
Dining Room Separate Dining Room
Interior
Interior Features Coffered Ceiling(s), His and Hers Closets, Walk-In Closet(s)
Heating Central
Cooling Central Air
Flooring Other
Fireplaces Number 1
Fireplaces Type Living Room
Window Features Double Pane Windows,Shutters
Appliance Dishwasher, Double Oven, Microwave, Refrigerator
Laundry Laundry Room, Sink, Upper Level, Other
Exterior
Exterior Feature Private Yard
Parking Features Garage, Garage Door Opener, Garage Faces Side
Garage Spaces 2.0
Fence Back Yard
Pool None
Community Features Clubhouse, Homeowners Assoc, Near Schools, Near Shopping, Pool, Sidewalks, Street Lights
Utilities Available Cable Available, Electricity Available, Sewer Available, Water Available
Waterfront Description None
View Other
Roof Type Composition
Street Surface Asphalt
Accessibility None
Handicap Access None
Porch Front Porch, Patio
Private Pool false
Building
Lot Description Back Yard, Level
Story Two
Foundation Slab
Sewer Public Sewer
Water Public
Architectural Style Traditional
Level or Stories Two
Structure Type Other
New Construction No
Construction Status Resale
Schools
Elementary Schools Sawnee
Middle Schools Hendricks
High Schools West Forsyth
Others
HOA Fee Include Swim,Tennis
Senior Community no
Restrictions true
Tax ID 078 557
Special Listing Condition None
Read Less Info
Want to know what your home might be worth? Contact us for a FREE valuation!

Our team is ready to help you sell your home for the highest possible price ASAP

Bought with Maximum One Executive Realtors

"My job is to find and attract mastery-based agents to the office, protect the culture, and make sure everyone is happy! "






