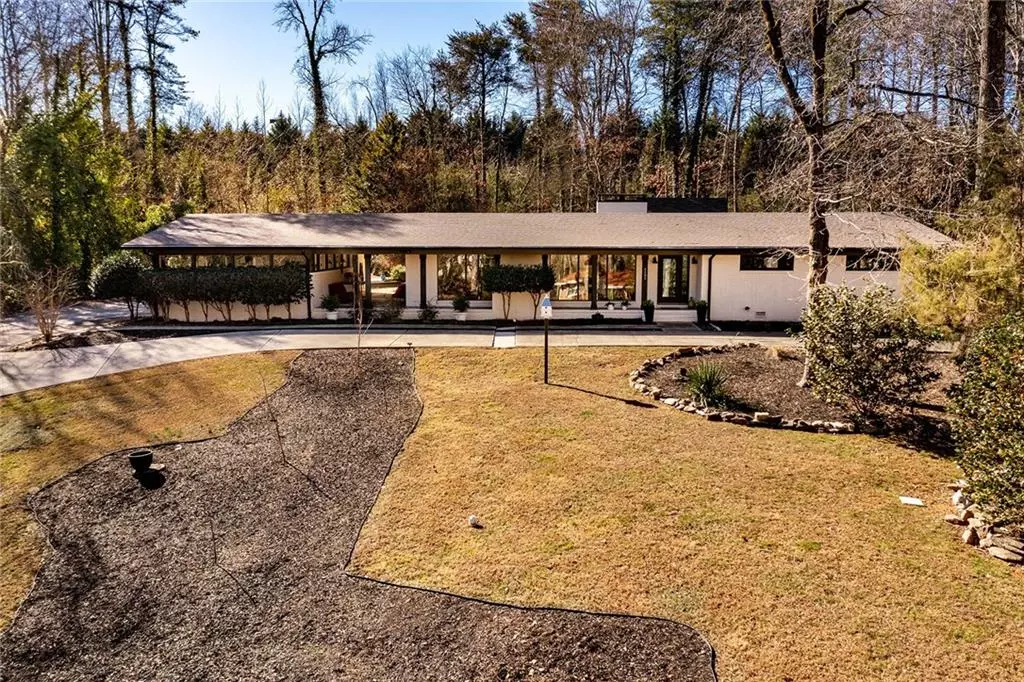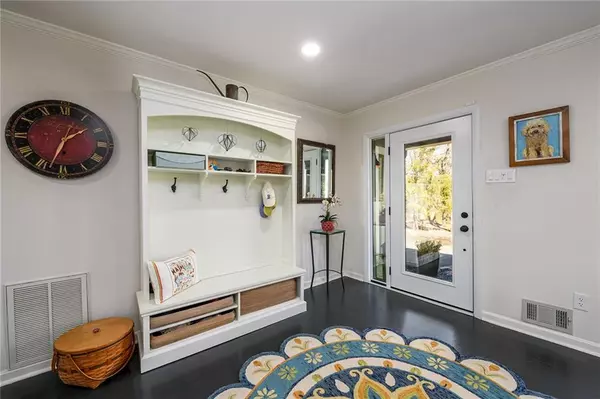$620,000
$640,000
3.1%For more information regarding the value of a property, please contact us for a free consultation.
3 Beds
4 Baths
2,496 SqFt
SOLD DATE : 04/02/2024
Key Details
Sold Price $620,000
Property Type Single Family Home
Sub Type Single Family Residence
Listing Status Sold
Purchase Type For Sale
Square Footage 2,496 sqft
Price per Sqft $248
Subdivision Lakeshore Heights
MLS Listing ID 7323945
Sold Date 04/02/24
Style Ranch
Bedrooms 3
Full Baths 4
Construction Status Resale
HOA Y/N No
Originating Board First Multiple Listing Service
Year Built 1965
Annual Tax Amount $657
Tax Year 2023
Lot Size 0.750 Acres
Acres 0.75
Property Description
Welcome to Lakeshore Heights. This gorgeous mid-century ranch has all the 21st century updates on a large, .75 acre lot within the beautiful City of Gainesville. The home was completely renovated in 2022. The roof, HVAC, hot-water heater, doors, and windows were made new in the renovation. The open concept floorplan provides a seamless flow throughout this beautiful brick home. Inside, find a stunning updated kitchen with excellent finishes and natural light in each room. Outside, the backyard features an in-ground saltwater pool. After a refreshing swim, find easy access to the fourth full bathroom next to the pool in the garage. For anyone looking for the perfect workshop or she-shed, find a separate, detatched building with power and HVAC. The home is mere minutes away from downtown Gainesville shopping, grocery stores, parks, and Lake Lanier.
Location
State GA
County Hall
Lake Name Lanier
Rooms
Bedroom Description Master on Main
Other Rooms Workshop
Basement None
Main Level Bedrooms 3
Dining Room Open Concept
Interior
Interior Features Beamed Ceilings, High Speed Internet
Heating Central, Electric
Cooling Central Air, Electric
Flooring Hardwood
Fireplaces Number 1
Fireplaces Type Family Room, Living Room
Window Features None
Appliance Dishwasher, Electric Oven, Electric Range, Electric Water Heater, Microwave, Refrigerator
Laundry Main Level
Exterior
Exterior Feature Courtyard, Garden
Parking Features Driveway, Garage, Garage Door Opener, Garage Faces Side
Garage Spaces 2.0
Fence Back Yard
Pool In Ground, Salt Water
Community Features None
Utilities Available Electricity Available, Natural Gas Available, Water Available
Waterfront Description None
View Other
Roof Type Shingle
Street Surface Asphalt,Paved
Accessibility None
Handicap Access None
Porch Covered, Patio
Private Pool false
Building
Lot Description Back Yard, Private
Story One
Foundation Brick/Mortar
Sewer Public Sewer
Water Public
Architectural Style Ranch
Level or Stories One
Structure Type Brick 4 Sides
New Construction No
Construction Status Resale
Schools
Elementary Schools Centennial Arts Academy
Middle Schools Gainesville West
High Schools Gainesville
Others
Senior Community no
Restrictions false
Tax ID 01114 001072
Ownership Fee Simple
Acceptable Financing Cash, Conventional
Listing Terms Cash, Conventional
Financing no
Special Listing Condition None
Read Less Info
Want to know what your home might be worth? Contact us for a FREE valuation!

Our team is ready to help you sell your home for the highest possible price ASAP

Bought with Sanders RE, LLC
"My job is to find and attract mastery-based agents to the office, protect the culture, and make sure everyone is happy! "






