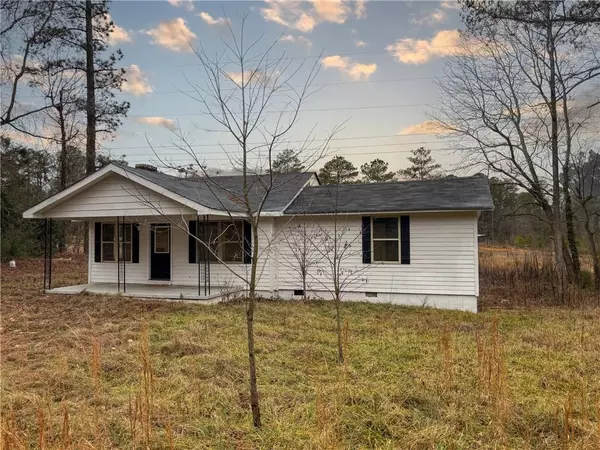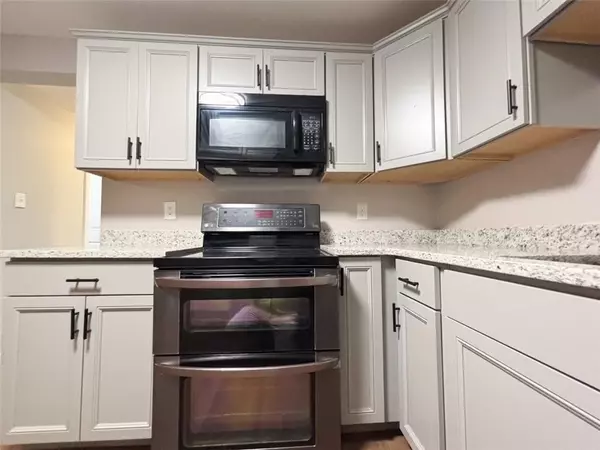$196,000
$199,900
2.0%For more information regarding the value of a property, please contact us for a free consultation.
2 Beds
2 Baths
1,326 SqFt
SOLD DATE : 04/04/2024
Key Details
Sold Price $196,000
Property Type Single Family Home
Sub Type Single Family Residence
Listing Status Sold
Purchase Type For Sale
Square Footage 1,326 sqft
Price per Sqft $147
MLS Listing ID 7328020
Sold Date 04/04/24
Style Ranch,Traditional
Bedrooms 2
Full Baths 2
Construction Status Resale
HOA Y/N No
Originating Board First Multiple Listing Service
Year Built 1968
Annual Tax Amount $856
Tax Year 2023
Lot Size 0.460 Acres
Acres 0.46
Property Description
MOTIVATED SELLER! Welcome to your new home in the serene embrace of a country setting! This newly renovated residence seamlessly blends modern elegance with rustic charm, offering a tranquil escape from the hustle and bustle of city life. Step into the new kitchen that boasts of granite countertops and a farmhouse sink. The heart of this home is designed for both functionality and style. Experience the warmth of hardwood flooring that graces the living spaces, adding a touch of sophistication to every step. The resilient vinyl flooring in select areas ensures easy maintenance while maintaining a seamless flow throughout the home. Situated on a large, level lot, the property invites you to bask in the beauty of nature. Whether it's a morning coffee on the porch or an evening barbecue in the backyard, the possibilities for outdoor enjoyment are endless. This home offers a blend of modern amenities and country living. Don't miss the chance to make this home yours.
Location
State GA
County Gordon
Lake Name None
Rooms
Bedroom Description Master on Main
Other Rooms None
Basement Crawl Space
Main Level Bedrooms 2
Dining Room Separate Dining Room
Interior
Interior Features Crown Molding, Double Vanity
Heating Central
Cooling Ceiling Fan(s), Central Air
Flooring Hardwood, Sustainable
Fireplaces Number 1
Fireplaces Type Brick, Gas Log, Living Room
Window Features Double Pane Windows,Insulated Windows,Shutters
Appliance Electric Range, Microwave
Laundry Laundry Room
Exterior
Exterior Feature Private Rear Entry, Private Yard, Rear Stairs
Parking Features Driveway
Fence None
Pool None
Community Features None
Utilities Available Electricity Available, Water Available
Waterfront Description None
View Trees/Woods
Roof Type Composition,Shingle
Street Surface Paved
Accessibility None
Handicap Access None
Porch Covered, Deck, Front Porch, Rear Porch
Private Pool false
Building
Lot Description Back Yard, Private
Story One
Foundation Block
Sewer Septic Tank
Water Public
Architectural Style Ranch, Traditional
Level or Stories One
Structure Type Vinyl Siding
New Construction No
Construction Status Resale
Schools
Elementary Schools Tolbert
Middle Schools Ashworth
High Schools Gordon Central
Others
Senior Community no
Restrictions false
Tax ID 031 022
Special Listing Condition None
Read Less Info
Want to know what your home might be worth? Contact us for a FREE valuation!

Our team is ready to help you sell your home for the highest possible price ASAP

Bought with Realty One Group Edge
"My job is to find and attract mastery-based agents to the office, protect the culture, and make sure everyone is happy! "






