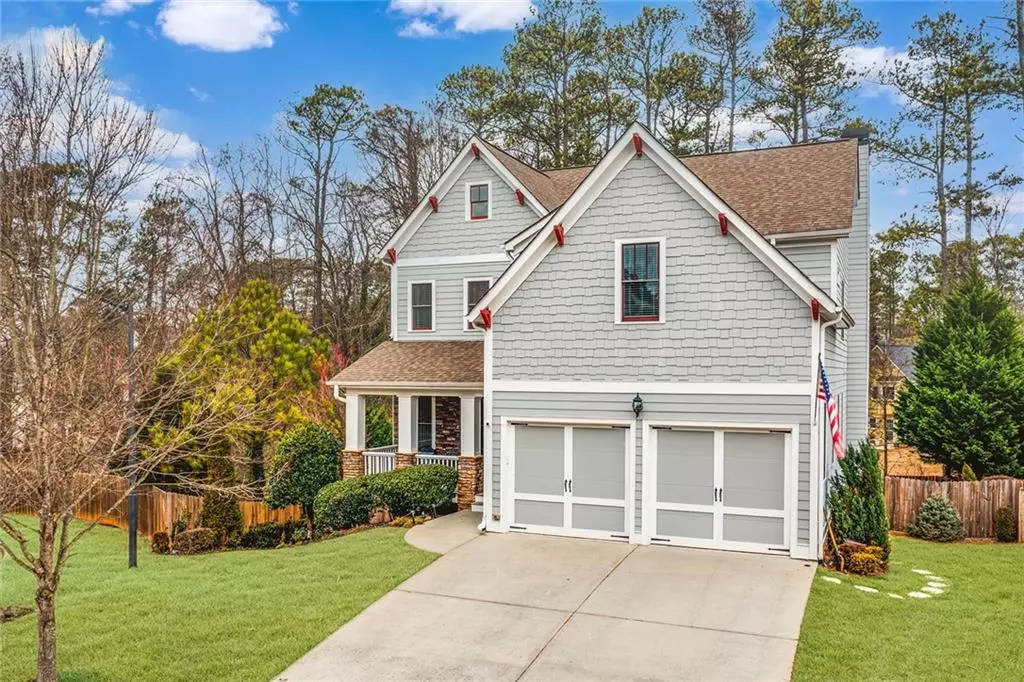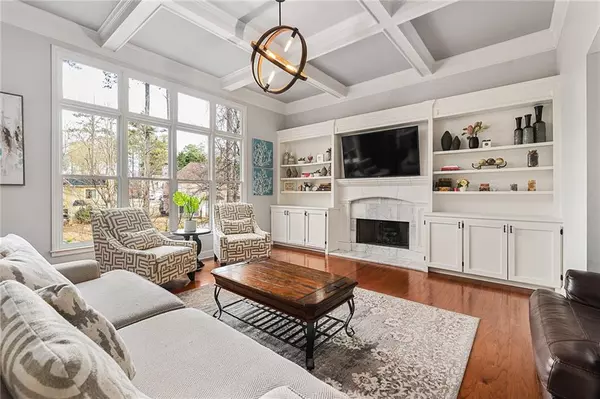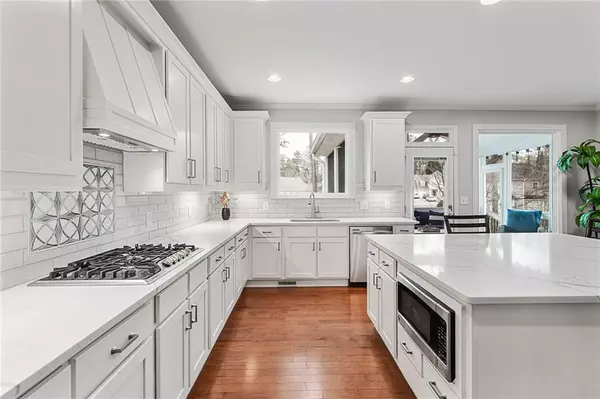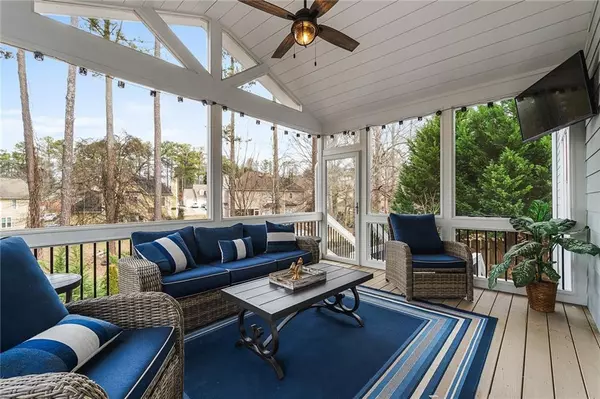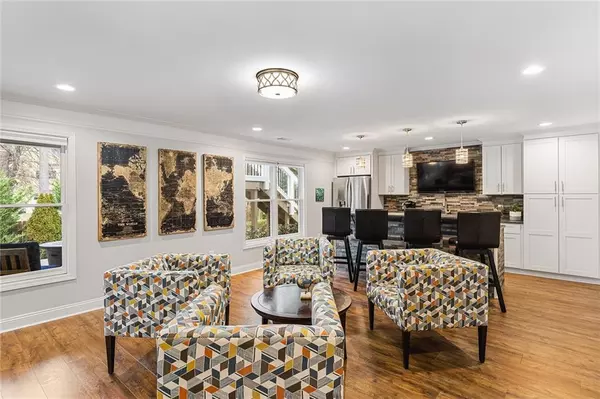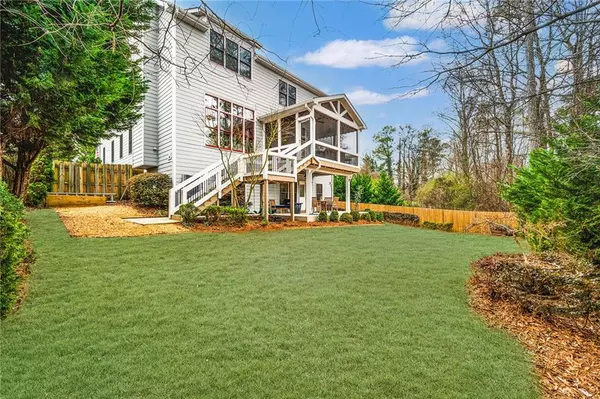$720,000
$679,000
6.0%For more information regarding the value of a property, please contact us for a free consultation.
5 Beds
4 Baths
3,997 SqFt
SOLD DATE : 03/29/2024
Key Details
Sold Price $720,000
Property Type Single Family Home
Sub Type Single Family Residence
Listing Status Sold
Purchase Type For Sale
Square Footage 3,997 sqft
Price per Sqft $180
Subdivision Heritage Manor
MLS Listing ID 7338485
Sold Date 03/29/24
Style Craftsman,Traditional
Bedrooms 5
Full Baths 4
Construction Status Resale
HOA Fees $630
HOA Y/N Yes
Originating Board First Multiple Listing Service
Year Built 2013
Annual Tax Amount $6,266
Tax Year 2023
Lot Size 8,973 Sqft
Acres 0.206
Property Description
Welcome to this exquisite East Cobb home nestled perfectly on a cul-de-sac. This home offers the ideal blend of modern and timeless charm and is conveniently located near shopping, restaurants, schools, and major roads. As you approach, you're greeted by a rocking chair front porch, setting the tone for the warmth and hospitality that awaits within. Step inside to discover a guest bedroom, open dining room, and beautifully remodeled kitchen, adorned with quartz countertops, a large island, white cabinetry and two large windows, making it both functional and beautiful. The space seamlessly flows into the great room, featuring coffered ceilings, custom shelving, and a cozy fireplace. Completing the main level is the screened-in porch which beckons you to unwind and relax in style, it is the perfect spot to savor your morning coffee. Venture upstairs to discover a spacious primary suite, featuring a trey ceiling, an en-suite bathroom complete with a soaking tub, a spacious shower, double vanity, and a custom closet. Additionally, the second level boasts two generously sized bedrooms, a full bath, a convenient laundry room, and a versatile flex room that can easily be transformed into a media, family or living room to suit your lifestyle. The lower level of this home is an entertainer's dream, offering a spacious area perfect for hosting gatherings complete with a large bar, an office/bedroom, and a luxurious bath with a tiled shower. The flexible layout of the terrace level allows for endless possibilities. With its impeccable craftsmanship, thoughtful design, convenient location, and endless potential, this East Cobb home presents a rare opportunity to make your dreams a reality...............................MULTIPLE OFFERS HAVE BEEN RECEIVED! ALL OFFERS DUE SUNDAY, MARCH 3RD BY 9:00PM - PLEASE GIVE SELLERS UNTIL MONDAY, MARCH 5TH AT 6PM TO RESPOND.
Location
State GA
County Cobb
Lake Name None
Rooms
Bedroom Description Oversized Master
Other Rooms None
Basement Daylight, Exterior Entry, Finished, Finished Bath, Full, Interior Entry
Main Level Bedrooms 1
Dining Room Seats 12+, Separate Dining Room
Interior
Interior Features Bookcases, Coffered Ceiling(s), Disappearing Attic Stairs, Double Vanity, Entrance Foyer 2 Story, High Ceilings 9 ft Upper, High Ceilings 10 ft Lower, High Speed Internet, Tray Ceiling(s), Walk-In Closet(s)
Heating Forced Air, Natural Gas
Cooling Ceiling Fan(s), Central Air
Flooring Ceramic Tile, Hardwood, Vinyl
Fireplaces Number 1
Fireplaces Type Family Room, Gas Log
Window Features None
Appliance Dishwasher, Disposal, Double Oven, Electric Oven, Gas Cooktop, Gas Water Heater, Microwave, Range Hood, Refrigerator
Laundry Laundry Room
Exterior
Exterior Feature Garden, Private Front Entry, Private Rear Entry
Parking Features Driveway, Garage, Garage Door Opener, Garage Faces Front
Garage Spaces 2.0
Fence Back Yard, Wood
Pool None
Community Features Homeowners Assoc, Near Schools, Near Shopping, Sidewalks
Utilities Available Cable Available, Electricity Available, Natural Gas Available, Underground Utilities, Water Available
Waterfront Description None
View Other
Roof Type Composition,Shingle
Street Surface Paved
Accessibility None
Handicap Access None
Porch Front Porch, Patio, Rear Porch, Screened
Total Parking Spaces 4
Private Pool false
Building
Lot Description Back Yard, Cul-De-Sac, Front Yard, Landscaped
Story Two
Foundation Concrete Perimeter, Slab
Sewer Public Sewer
Water Public
Architectural Style Craftsman, Traditional
Level or Stories Two
Structure Type Wood Siding
New Construction No
Construction Status Resale
Schools
Elementary Schools Bells Ferry
Middle Schools Daniell
High Schools Sprayberry
Others
Senior Community no
Restrictions false
Tax ID 16056700990
Ownership Fee Simple
Acceptable Financing Cash, Conventional
Listing Terms Cash, Conventional
Financing no
Special Listing Condition None
Read Less Info
Want to know what your home might be worth? Contact us for a FREE valuation!

Our team is ready to help you sell your home for the highest possible price ASAP

Bought with Keller Williams Rlty Consultants
"My job is to find and attract mastery-based agents to the office, protect the culture, and make sure everyone is happy! "

