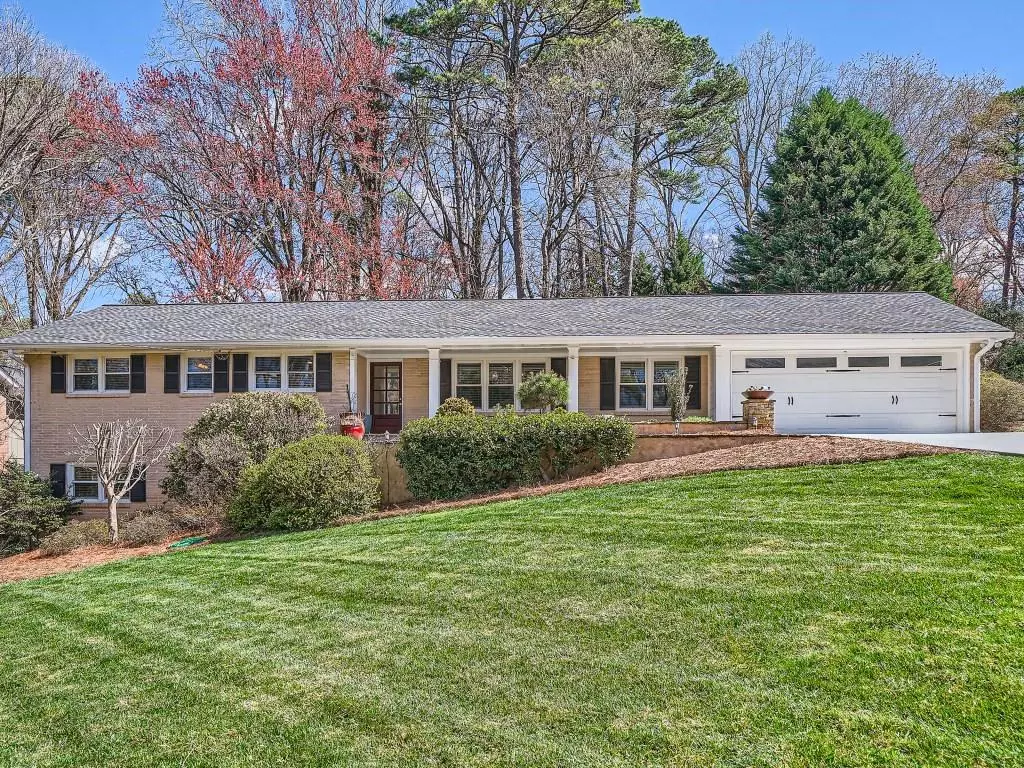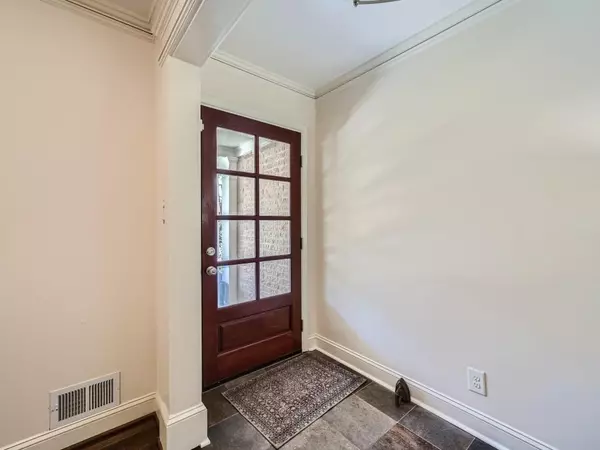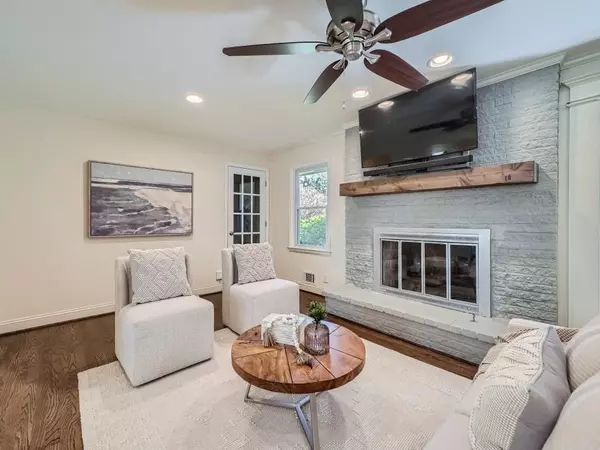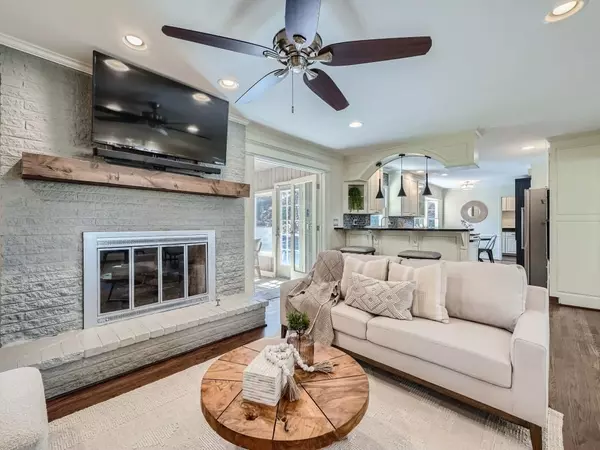$650,000
$599,000
8.5%For more information regarding the value of a property, please contact us for a free consultation.
4 Beds
3 Baths
2,408 SqFt
SOLD DATE : 04/05/2024
Key Details
Sold Price $650,000
Property Type Single Family Home
Sub Type Single Family Residence
Listing Status Sold
Purchase Type For Sale
Square Footage 2,408 sqft
Price per Sqft $269
Subdivision Pine Crest
MLS Listing ID 7347728
Sold Date 04/05/24
Style Ranch
Bedrooms 4
Full Baths 3
Construction Status Resale
HOA Y/N No
Originating Board First Multiple Listing Service
Year Built 1964
Annual Tax Amount $4,329
Tax Year 2023
Lot Size 0.600 Acres
Acres 0.6
Property Description
Must see this beautiful ranch with finished basement on one of Tucker's best streets with one of Tucker's most amazing backyards! Huge yard with patio, garden space and soothing WATERFALL. Meticulously renovated, the home offers spacious white kitchen with granite counters, arched bar seating, custom pantry and stainless appliances. Newly refinished floors, wonderful natural light and open floorplan enhance the package. Fireside family room with stone fireplace leads to an inviting all season room/sunroom. Additionally, on the main level there is a custom laundry room with extra cabinets, and the perfect space for an office. The home offers a primary suite with new California closet, spacious primary bath with ample space, including a shower with a soaking tub. Finished lower level, provide the second room and fourth bedroom. Upgrades include, new windows in enclosed covered porch, new smoke alarm and carbon monoxide system, new roof in 2021, new floors in basement, reworked waterfall for improved flow and retention, new outdoor patio and firepit, new paint, updated kitchen, tile backsplash, new appliances, bar extension for additional workspace, refinished laundry room, new industrial epoxy garage floors with permanent cabinets, and much, much more! This home is the complete package! Great location close to local shopping, restaurants, parks, and I285. See it for yourself before it's gone!
Location
State GA
County Dekalb
Lake Name None
Rooms
Bedroom Description Master on Main
Other Rooms Shed(s)
Basement Exterior Entry, Finished, Finished Bath
Main Level Bedrooms 3
Dining Room Open Concept
Interior
Interior Features Crown Molding, Disappearing Attic Stairs, High Speed Internet
Heating Forced Air, Natural Gas
Cooling Ceiling Fan(s), Central Air
Flooring Carpet, Ceramic Tile, Hardwood, Laminate
Fireplaces Number 1
Fireplaces Type Family Room
Window Features None
Appliance Dishwasher, Dryer, Electric Oven, Gas Cooktop, Microwave, Refrigerator, Washer
Laundry Laundry Room
Exterior
Exterior Feature Garden, Private Yard
Parking Features Attached, Garage, Garage Door Opener, Garage Faces Front
Garage Spaces 2.0
Fence Fenced
Pool None
Community Features Near Schools, Near Shopping
Utilities Available Cable Available, Electricity Available, Natural Gas Available, Water Available
Waterfront Description None
View Other
Roof Type Composition,Shingle
Street Surface Paved
Accessibility None
Handicap Access None
Porch Front Porch, Patio
Private Pool false
Building
Lot Description Back Yard, Front Yard, Landscaped, Private
Story One
Foundation Block
Sewer Public Sewer
Water Public
Architectural Style Ranch
Level or Stories One
Structure Type HardiPlank Type
New Construction No
Construction Status Resale
Schools
Elementary Schools Midvale
Middle Schools Tucker
High Schools Tucker
Others
Senior Community no
Restrictions false
Tax ID 18 211 07 097
Special Listing Condition None
Read Less Info
Want to know what your home might be worth? Contact us for a FREE valuation!

Our team is ready to help you sell your home for the highest possible price ASAP

Bought with Keller Williams Realty Peachtree Rd.
"My job is to find and attract mastery-based agents to the office, protect the culture, and make sure everyone is happy! "






