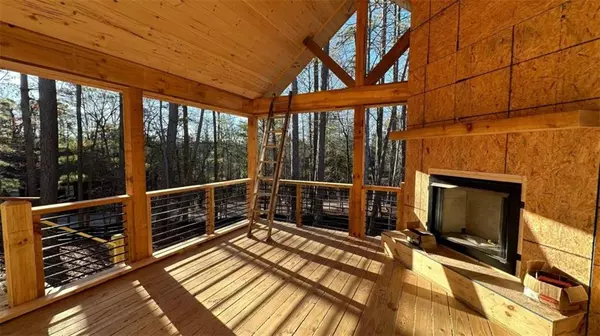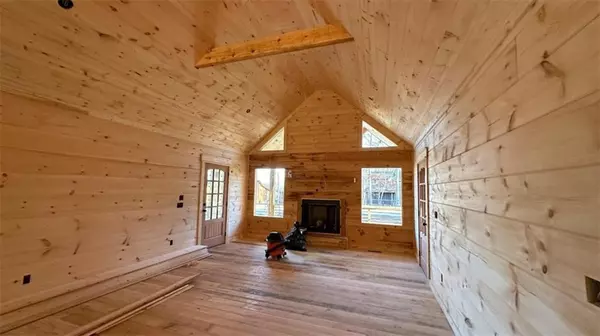$445,000
$449,999
1.1%For more information regarding the value of a property, please contact us for a free consultation.
2 Beds
2 Baths
1,160 SqFt
SOLD DATE : 04/01/2024
Key Details
Sold Price $445,000
Property Type Single Family Home
Sub Type Single Family Residence
Listing Status Sold
Purchase Type For Sale
Square Footage 1,160 sqft
Price per Sqft $383
Subdivision Coosawattee
MLS Listing ID 7324852
Sold Date 04/01/24
Style Cabin,Country,Rustic
Bedrooms 2
Full Baths 2
Construction Status Under Construction
HOA Fees $960
HOA Y/N Yes
Originating Board First Multiple Listing Service
Year Built 2024
Annual Tax Amount $51
Tax Year 2022
Lot Size 0.510 Acres
Acres 0.51
Property Description
Discover this stunning custom-built true log cabin that is nearing completion, showcasing exceptional quality and craftsmanship. The property boasts a level lot with a spacious flat front yard, an easily accessible level driveway, ample parking, and a delightful level back yard. Step into the home through a generously sized covered front porch into a space characterized by authentic log architecture and vaulted tongue-and-groove ceilings. Experience the charm of a roomy open living and kitchen area featuring a striking rock fireplace, granite kitchen counters, circular saw hardwood floors and cabinets, rustic lighting, and stainless steel appliances. Both bedrooms are conveniently situated on opposite sides of the main level, each with its own private full bath. The master bedroom offers a double vanity, a designated closet area, and a spacious shower with custom tile, while the second bath features a shower/bath combo. The laundry area is cleverly tucked into a closet space between the kitchen and guest bath, with additional closet space across from the washer and dryer for storage or pantry needs. One of the home's most enchanting features is the back porch area with vaulted ceilings and a grand outdoor stone fireplace, seamlessly connected to the kitchen for entertaining or moments of relaxation. Come and explore what makes this cabin truly special, and follow along with the updated pictures showcasing its progression. Don't miss the opportunity, as this cabin is sure to become a favorite!
Location
State GA
County Gilmer
Lake Name None
Rooms
Bedroom Description Master on Main
Other Rooms None
Basement Crawl Space
Main Level Bedrooms 2
Dining Room Open Concept
Interior
Interior Features Beamed Ceilings, Cathedral Ceiling(s), Double Vanity, High Ceilings, High Ceilings 9 ft Lower, High Ceilings 9 ft Main, High Ceilings 9 ft Upper, High Speed Internet, Open Floorplan, Vaulted Ceiling(s)
Heating Central, Electric, Propane
Cooling Ceiling Fan(s), Central Air, Electric
Flooring Hardwood
Fireplaces Number 2
Fireplaces Type Gas Log, Living Room, Masonry, Outside, Stone
Window Features Insulated Windows,Wood Frames
Appliance Dishwasher, Electric Water Heater, Microwave, Refrigerator
Laundry In Hall, Main Level, Other
Exterior
Exterior Feature None
Parking Features Driveway, Kitchen Level, Level Driveway
Fence None
Pool None
Community Features Dog Park, Fishing, Fitness Center, Gated, Homeowners Assoc, Near Schools, Near Shopping, Near Trails/Greenway, Park, Playground, Pool, Tennis Court(s)
Utilities Available Cable Available, Electricity Available, Phone Available, Water Available
Waterfront Description None
View Trees/Woods
Roof Type Shingle
Street Surface Paved
Accessibility None
Handicap Access None
Porch Covered, Front Porch, Rear Porch, Wrap Around
Private Pool false
Building
Lot Description Back Yard, Front Yard, Landscaped, Level
Story One
Foundation Concrete Perimeter
Sewer Septic Tank
Water Private
Architectural Style Cabin, Country, Rustic
Level or Stories One
Structure Type Concrete,Log
New Construction No
Construction Status Under Construction
Schools
Elementary Schools Mountain View - Gilmer
Middle Schools Clear Creek
High Schools Gilmer
Others
HOA Fee Include Security,Swim,Tennis
Senior Community no
Restrictions false
Tax ID 3053AC 032
Ownership Fee Simple
Financing no
Special Listing Condition None
Read Less Info
Want to know what your home might be worth? Contact us for a FREE valuation!

Our team is ready to help you sell your home for the highest possible price ASAP

Bought with Compass
"My job is to find and attract mastery-based agents to the office, protect the culture, and make sure everyone is happy! "






