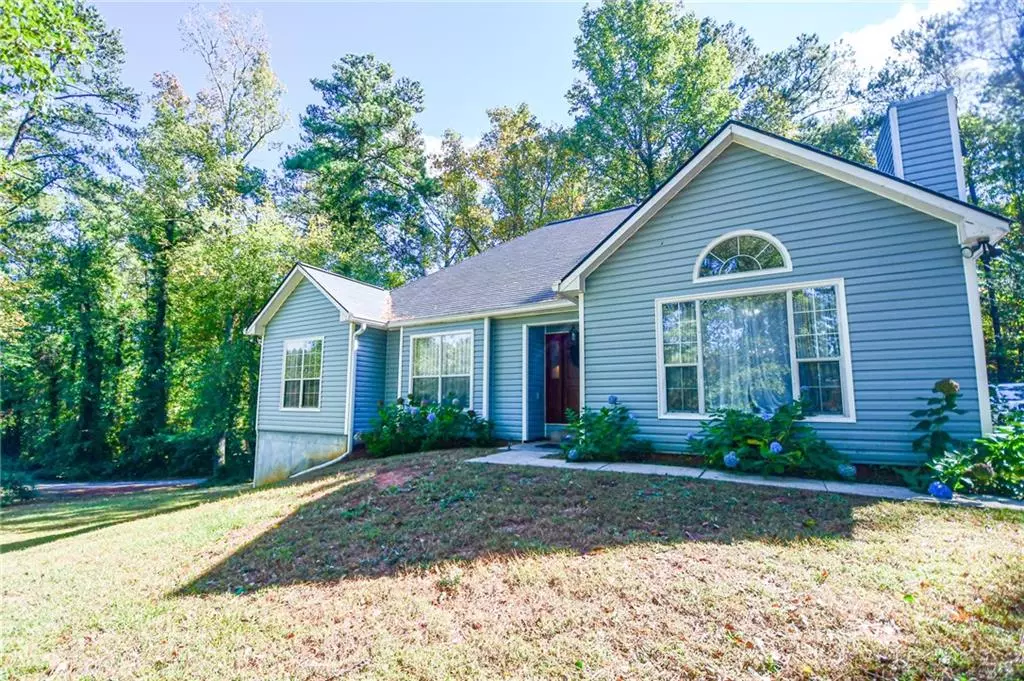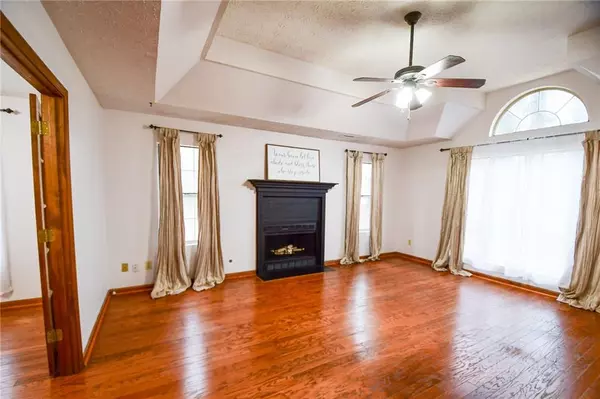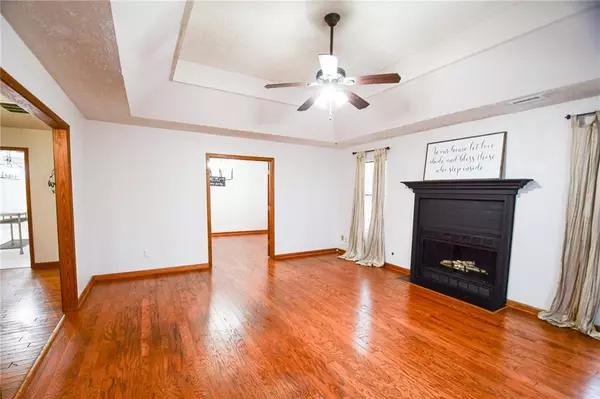$389,000
$399,000
2.5%For more information regarding the value of a property, please contact us for a free consultation.
5 Beds
4 Baths
3,340 SqFt
SOLD DATE : 04/10/2024
Key Details
Sold Price $389,000
Property Type Single Family Home
Sub Type Single Family Residence
Listing Status Sold
Purchase Type For Sale
Square Footage 3,340 sqft
Price per Sqft $116
Subdivision Wellington Place
MLS Listing ID 7337018
Sold Date 04/10/24
Style Farmhouse,French Provincial,Ranch
Bedrooms 5
Full Baths 4
Construction Status Resale
HOA Y/N No
Originating Board First Multiple Listing Service
Year Built 1989
Annual Tax Amount $2,886
Tax Year 2022
Lot Size 0.970 Acres
Acres 0.97
Property Description
Welcome Home! Incredible opportunity in highly sought-after Fayette County! Close to shops, dining, 7 miles from Trilith and just a short walk to McCurry Park you will find this gem right off of Highway 54. This 5 bedroom, 4 Full bathroom ranch-style home has so much to offer! The spacious living room features an elegant gas fireplace and opens up to the dining room by way of french doors. The kitchen features subway tile with plenty of cabinet space and opens up to a back deck on your private lot, perfect for a morning cup of coffee! The downstairs offers a wealth of opportunities. With two spacious bedrooms, two full baths and another full kitchen, you can turn the lower level into an in-law suite, space for your college students, or rent it out for extra income - endless opportunities!! The home features two laundry rooms, one on each level. Don't miss your opportunity - newly remodeled bathrooms, new HVAC systems, new septic system, new light fixtures, new kitchen tile, new deck, newer roof, 2 master suites-one on each level, 2 full kitchens-one on each level, walk in closets and custom red oak countertops-this property with NO HOA will not be on the market long, so make an appointment today!
Location
State GA
County Fayette
Lake Name None
Rooms
Bedroom Description Double Master Bedroom,Master on Main
Other Rooms Other
Basement Daylight, Exterior Entry, Finished, Finished Bath
Main Level Bedrooms 3
Dining Room Seats 12+, Separate Dining Room
Interior
Interior Features Double Vanity, Entrance Foyer
Heating Central, Electric, Forced Air
Cooling Central Air
Flooring Sustainable
Fireplaces Number 1
Fireplaces Type Gas Log, Gas Starter
Appliance Dishwasher
Laundry In Basement, Main Level
Exterior
Exterior Feature Garden, Private Front Entry, Private Rear Entry
Parking Features Attached, Garage, Garage Door Opener, Garage Faces Side
Garage Spaces 2.0
Fence None
Pool None
Community Features None
Utilities Available Electricity Available, Natural Gas Available
Waterfront Description None
View Trees/Woods
Roof Type Composition
Street Surface Asphalt
Accessibility None
Handicap Access None
Porch Side Porch
Private Pool false
Building
Lot Description Back Yard, Front Yard, Level, Private, Wooded
Story Two
Foundation Pillar/Post/Pier
Sewer Septic Tank
Water Public
Architectural Style Farmhouse, French Provincial, Ranch
Level or Stories Two
Structure Type Vinyl Siding
New Construction No
Construction Status Resale
Schools
Elementary Schools Spring Hill
Middle Schools Bennetts Mill
High Schools Fayette County
Others
Senior Community no
Restrictions false
Tax ID 053201025
Special Listing Condition None
Read Less Info
Want to know what your home might be worth? Contact us for a FREE valuation!

Our team is ready to help you sell your home for the highest possible price ASAP

Bought with Compass
"My job is to find and attract mastery-based agents to the office, protect the culture, and make sure everyone is happy! "






