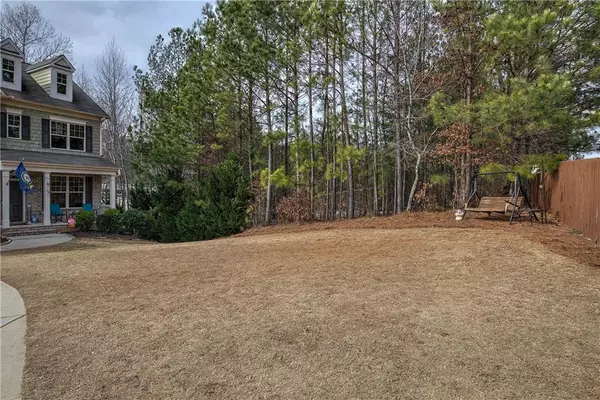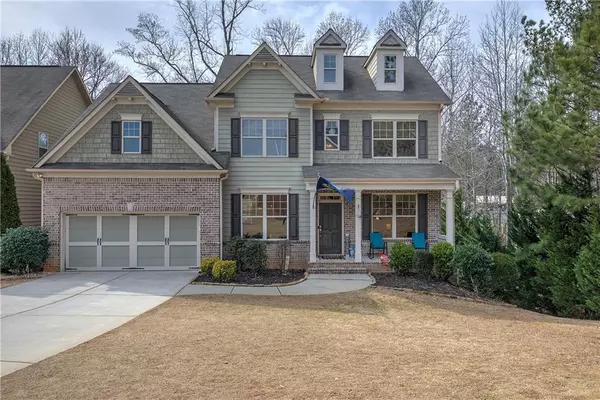$439,000
$439,900
0.2%For more information regarding the value of a property, please contact us for a free consultation.
5 Beds
3 Baths
2,380 SqFt
SOLD DATE : 04/12/2024
Key Details
Sold Price $439,000
Property Type Single Family Home
Sub Type Single Family Residence
Listing Status Sold
Purchase Type For Sale
Square Footage 2,380 sqft
Price per Sqft $184
Subdivision Rosewood Park
MLS Listing ID 7341121
Sold Date 04/12/24
Style Craftsman
Bedrooms 5
Full Baths 3
Construction Status Resale
HOA Fees $575
HOA Y/N Yes
Originating Board First Multiple Listing Service
Year Built 2013
Annual Tax Amount $4,436
Tax Year 2023
Lot Size 0.360 Acres
Acres 0.36
Property Description
The traditional charm of this home is enhanced by its ideal location in a great neighborhood. The cul-de-sac lot makes it great for kids and the fenced rear yard offers the serene backdrop of a creek and fire pit, making it your own peaceful retreat. The interior features an open concept design, seamlessly blending the kitchen and family room areas for a spacious and inviting atmosphere. With 5 bedrooms and 3 full baths, there is ample space for the whole family to enjoy. The unfinished daylight basement, stubbed for a bath, presents an opportunity for customization and expansion. Durable and beautiful Luxury vinyl plank flooring throughout the main level is perfect for children and pets. The spacious master suite offers the convenience of his and hers closets, tub and separate shower and his/hers vanities. This home is located in the sought after neighborhood of Rosewood Park where you can enjoy access to neighborhood amenities including a pool and playground.
Location
State GA
County Paulding
Lake Name None
Rooms
Bedroom Description Sitting Room
Other Rooms None
Basement Bath/Stubbed, Daylight, Exterior Entry, Full
Main Level Bedrooms 1
Dining Room Separate Dining Room
Interior
Interior Features Disappearing Attic Stairs, Entrance Foyer, Entrance Foyer 2 Story, High Ceilings 9 ft Lower, Walk-In Closet(s)
Heating Other
Cooling Central Air
Flooring Carpet, Hardwood
Fireplaces Number 1
Fireplaces Type Family Room
Window Features None
Appliance Dishwasher, Disposal, Microwave
Laundry Laundry Room, Upper Level
Exterior
Exterior Feature Other
Parking Features Driveway, Garage, Kitchen Level, Level Driveway
Garage Spaces 2.0
Fence None
Pool None
Community Features Playground, Pool, Other
Utilities Available Cable Available, Underground Utilities
Waterfront Description None
View Other
Roof Type Composition
Street Surface Paved
Accessibility None
Handicap Access None
Porch Deck, Front Porch
Private Pool false
Building
Lot Description Other
Story Two
Foundation See Remarks
Sewer Public Sewer
Water Public
Architectural Style Craftsman
Level or Stories Two
Structure Type Cement Siding
New Construction No
Construction Status Resale
Schools
Elementary Schools Roland W. Russom
Middle Schools East Paulding
High Schools North Paulding
Others
Senior Community no
Restrictions false
Tax ID 080953
Special Listing Condition None
Read Less Info
Want to know what your home might be worth? Contact us for a FREE valuation!

Our team is ready to help you sell your home for the highest possible price ASAP

Bought with Atlanta Communities

"My job is to find and attract mastery-based agents to the office, protect the culture, and make sure everyone is happy! "






