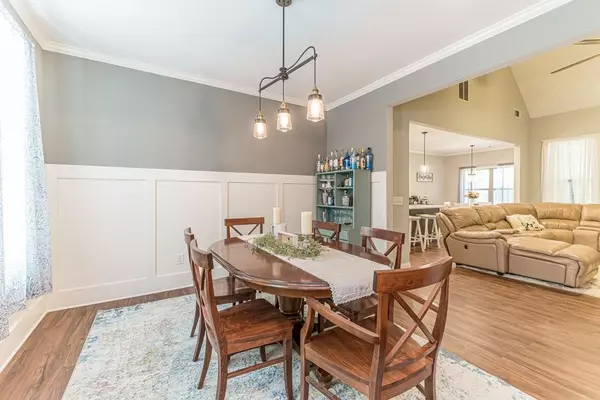$690,000
$699,900
1.4%For more information regarding the value of a property, please contact us for a free consultation.
5 Beds
4.5 Baths
4,344 SqFt
SOLD DATE : 04/16/2024
Key Details
Sold Price $690,000
Property Type Single Family Home
Sub Type Single Family Residence
Listing Status Sold
Purchase Type For Sale
Square Footage 4,344 sqft
Price per Sqft $158
Subdivision High Tower Forrest
MLS Listing ID 7338553
Sold Date 04/16/24
Style Craftsman
Bedrooms 5
Full Baths 4
Half Baths 1
Construction Status Resale
HOA Y/N No
Originating Board First Multiple Listing Service
Year Built 2018
Annual Tax Amount $3,832
Tax Year 2022
Lot Size 5.410 Acres
Acres 5.41
Property Description
Discover the epitome of refined living in this spectacular residence at 95 Gum Creek Circle. From its stylish design to its array of upscale features, this home offers a lifestyle of comfort and sophistication. Sitting on almost 5.5+/- acres this home has so much to offer. The open-concept floor plan is perfect for entertaining. If you love to cook then you will love the gourmet kitchen. Equipped with state-of-the-art appliances, quartz countertops, and ample storage, it's a chef's delight. The primary suite is a sanctuary of comfort, featuring a spacious bedroom and a luxurious ensuite bathroom. Pamper yourself in the spa-like atmosphere, complete with double vanity, granite countertops, a huge walk-in closet, and a soaking tub and separate shower. On the main level you will find two other bedrooms perfect for kids or guests. Ascend to the large finished bonus room upstairs, a versatile space that serves as the ideal guest suite. The full bathroom with a spa shower adds a touch of opulence, and your guests will appreciate the privacy of their own living room within this inviting retreat. Unwind in the expansive fully finished basement, a true entertainment haven. The theater room is perfect for movie nights, and the convenient kitchenette ensures that refreshments are always at hand. Equipped with a bedroom and full bath. As well as the possibility for a potential sixth bedroom. Complete the experience with a chilled glass of your favorite wine from the wine cooler, making this space an entertainer's dream. Enjoy the serene outdoors in your private backyard retreat. Whether it's a quiet morning coffee on the screened-in patio or an evening barbecue with friends, this space is designed for relaxation and enjoyment. Nestled in the charming community of Oxford, this home offers a perfect balance of tranquility and convenience. Close to all the restaurants and shopping Covington has to offer. This residence is move-in ready, awaiting a new owner to appreciate its beauty and create lasting memories within its walls. Book your showing today. This one will not last long!
Location
State GA
County Newton
Lake Name None
Rooms
Bedroom Description Master on Main
Other Rooms None
Basement Exterior Entry, Finished, Finished Bath, Full
Main Level Bedrooms 3
Dining Room Open Concept
Interior
Interior Features High Ceilings 10 ft Main, High Ceilings 10 ft Upper, High Speed Internet
Heating Natural Gas
Cooling Other
Flooring Other
Fireplaces Number 1
Fireplaces Type Gas Starter
Window Features None
Appliance Dishwasher, Electric Oven, Electric Range, Electric Water Heater, ENERGY STAR Qualified Appliances, Microwave, Refrigerator
Laundry In Basement
Exterior
Exterior Feature Private Yard, Private Entrance
Parking Features Attached, Garage
Garage Spaces 2.0
Fence Fenced
Pool None
Community Features None
Utilities Available Electricity Available
Waterfront Description None
View Other
Roof Type Composition
Street Surface Paved
Accessibility None
Handicap Access None
Porch Covered, Deck, Front Porch, Screened
Private Pool false
Building
Lot Description Back Yard, Private, Wooded
Story Three Or More
Foundation Slab
Sewer Septic Tank
Water Well
Architectural Style Craftsman
Level or Stories Three Or More
Structure Type Frame
New Construction No
Construction Status Resale
Schools
Elementary Schools Flint Hill
Middle Schools Cousins
High Schools Newton
Others
Senior Community no
Restrictions false
Tax ID 0037000000072000
Financing no
Special Listing Condition None
Read Less Info
Want to know what your home might be worth? Contact us for a FREE valuation!

Our team is ready to help you sell your home for the highest possible price ASAP

Bought with Harry Norman Realtors
"My job is to find and attract mastery-based agents to the office, protect the culture, and make sure everyone is happy! "






