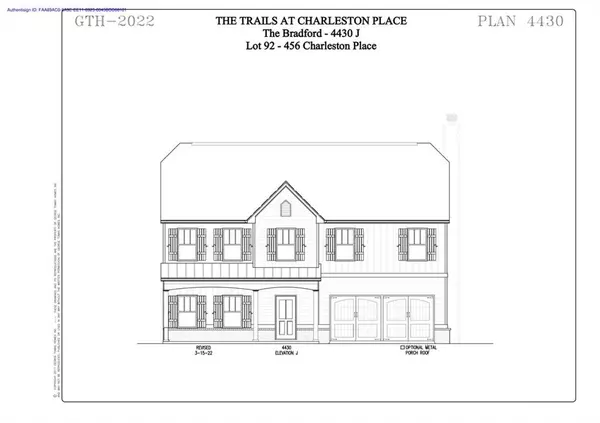$348,900
$348,900
For more information regarding the value of a property, please contact us for a free consultation.
4 Beds
2.5 Baths
2,500 SqFt
SOLD DATE : 04/15/2024
Key Details
Sold Price $348,900
Property Type Single Family Home
Sub Type Single Family Residence
Listing Status Sold
Purchase Type For Sale
Square Footage 2,500 sqft
Price per Sqft $139
Subdivision The Trails At Charleston Place
MLS Listing ID 7338274
Sold Date 04/15/24
Style Craftsman,Traditional
Bedrooms 4
Full Baths 2
Half Baths 1
Construction Status Under Construction
HOA Fees $250
HOA Y/N Yes
Originating Board First Multiple Listing Service
Year Built 2024
Annual Tax Amount $1
Tax Year 2022
Lot Size 10,149 Sqft
Acres 0.233
Property Description
Lot 92, The Bradford - Plan 4430-J/ MOVE IN READY - Features a craftsman-style exterior with a combination front elevation of stone, Hardiplank and board & batten. This open-concept home begins with a spacious 2-story foyer, dining room, powder room, large kitchen with freestanding island, breakfast room, and living room. The bedrooms are on the second level with a massive primary suite with a walk-in closet, double vanity, garden tub, and separate shower. Three more bedrooms and a full bath with a double vanity complete this home. Laundry room is on bedroom level. Exterior photo is actual home, but interior photos are of a previously listed Bradford. Renderings & Plans are representational only. WITH BUILDER'S PREFERRED LENDERS - A BUILDER INCENTIVE OF UP TO $4,000 IN SELLER PAID CLOSING COSTS IS AVAILABLE. BROKER BONUS OF $1,000 IF CLOSED BEFORE MARCH 31, 2024. Call for details!
Location
State GA
County Carroll
Lake Name None
Rooms
Bedroom Description Split Bedroom Plan
Other Rooms None
Basement None
Dining Room Separate Dining Room
Interior
Interior Features Disappearing Attic Stairs, Double Vanity, Entrance Foyer, Other, Walk-In Closet(s)
Heating Electric, Forced Air, Heat Pump
Cooling Central Air, Electric, Heat Pump
Flooring Carpet, Laminate, Vinyl
Fireplaces Number 1
Fireplaces Type Family Room
Window Features Double Pane Windows,Insulated Windows
Appliance Dishwasher, Electric Water Heater, Microwave
Laundry Laundry Room, Other, Upper Level
Exterior
Exterior Feature Other
Parking Features Garage
Garage Spaces 2.0
Fence None
Pool None
Community Features Homeowners Assoc, Sidewalks, Street Lights
Utilities Available Electricity Available, Underground Utilities, Water Available
Waterfront Description None
View Other
Roof Type Composition
Street Surface Other
Accessibility None
Handicap Access None
Porch Patio
Private Pool false
Building
Lot Description Other
Story Two
Foundation Slab
Sewer Public Sewer
Water Public
Architectural Style Craftsman, Traditional
Level or Stories Two
Structure Type Cement Siding,Other,Stone
New Construction No
Construction Status Under Construction
Schools
Elementary Schools Ithica
Middle Schools Bay Springs
High Schools Villa Rica
Others
Senior Community no
Restrictions true
Ownership Fee Simple
Financing no
Special Listing Condition None
Read Less Info
Want to know what your home might be worth? Contact us for a FREE valuation!

Our team is ready to help you sell your home for the highest possible price ASAP

Bought with The Realty Group

"My job is to find and attract mastery-based agents to the office, protect the culture, and make sure everyone is happy! "






