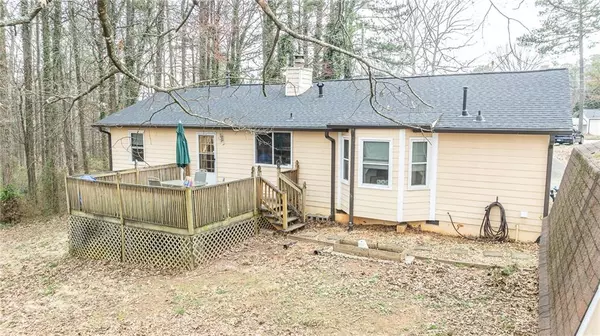$309,000
$317,900
2.8%For more information regarding the value of a property, please contact us for a free consultation.
4 Beds
2 Baths
1,402 SqFt
SOLD DATE : 04/17/2024
Key Details
Sold Price $309,000
Property Type Single Family Home
Sub Type Single Family Residence
Listing Status Sold
Purchase Type For Sale
Square Footage 1,402 sqft
Price per Sqft $220
Subdivision Fairfield Farms
MLS Listing ID 7317787
Sold Date 04/17/24
Style Other
Bedrooms 4
Full Baths 2
Construction Status Resale
HOA Y/N No
Originating Board First Multiple Listing Service
Year Built 1983
Annual Tax Amount $2,875
Tax Year 2023
Lot Size 0.400 Acres
Acres 0.4
Property Description
Prime Location Alert! ZONED BROOKWOOD HIGH SCHOOL DISTRICT - NO HOA - Nestled on a serene .40 acre cul-de-sac lot, this meticulously maintained - Mot to mention that the rood is only a few years old! = 4BR/2BA ranch home boasts a charming covered front porch and vaulted ceilings in the great room, accented by a captivating stone fireplace. The kitchen has a sleek stainless steel vent hood, a Gas range, complemented by a cozy dining area overlooking a private backyard oasis with calming wooded views. Featuring not one, but two master bedrooms, two secondary bedrooms, and 2 full baths, this home offers ample space and versatility. Step outside to a spacious rear deck perfect for entertaining, and don't forget the bonus outbuilding for extra storage. Conveniently located just moments from shopping destinations. Your dream home awaits!
Please Note: Video and/or audio surveillance with recording capabilities may be in use on the premise.
Location
State GA
County Gwinnett
Lake Name None
Rooms
Bedroom Description Master on Main,Roommate Floor Plan
Other Rooms Outbuilding, Workshop
Basement Crawl Space
Main Level Bedrooms 4
Dining Room Open Concept
Interior
Interior Features Other
Heating Natural Gas
Cooling Central Air
Flooring Laminate
Fireplaces Number 1
Fireplaces Type Stone
Window Features Double Pane Windows,Insulated Windows
Appliance Dishwasher, Gas Range, Microwave, Range Hood, Refrigerator
Laundry In Hall, Laundry Room
Exterior
Exterior Feature Private Yard, Storage
Parking Features Driveway
Fence None
Pool None
Community Features None
Utilities Available Cable Available, Electricity Available, Natural Gas Available, Phone Available, Underground Utilities, Water Available
Waterfront Description None
View Trees/Woods
Roof Type Concrete,Shingle
Street Surface Concrete
Accessibility None
Handicap Access None
Porch Deck, Front Porch
Private Pool false
Building
Lot Description Back Yard
Story One
Foundation Block
Sewer Septic Tank
Water Public
Architectural Style Other
Level or Stories One
Structure Type Wood Siding
New Construction No
Construction Status Resale
Schools
Elementary Schools Craig
Middle Schools Crews
High Schools Brookwood
Others
Senior Community no
Restrictions false
Tax ID R5074 147
Special Listing Condition None
Read Less Info
Want to know what your home might be worth? Contact us for a FREE valuation!

Our team is ready to help you sell your home for the highest possible price ASAP

Bought with RE/MAX Legends
"My job is to find and attract mastery-based agents to the office, protect the culture, and make sure everyone is happy! "






