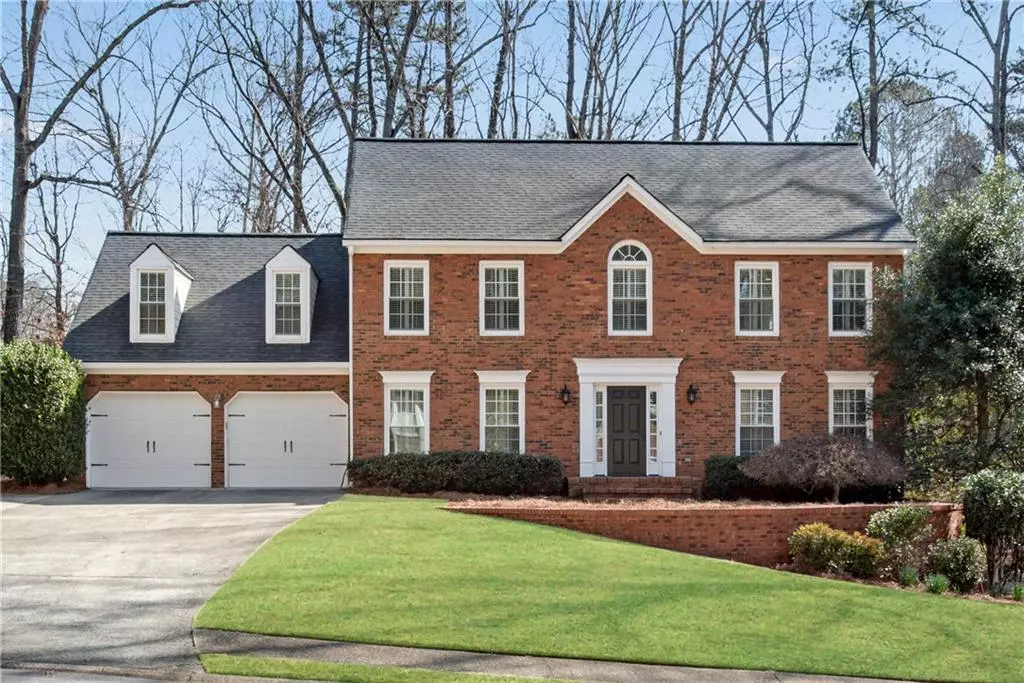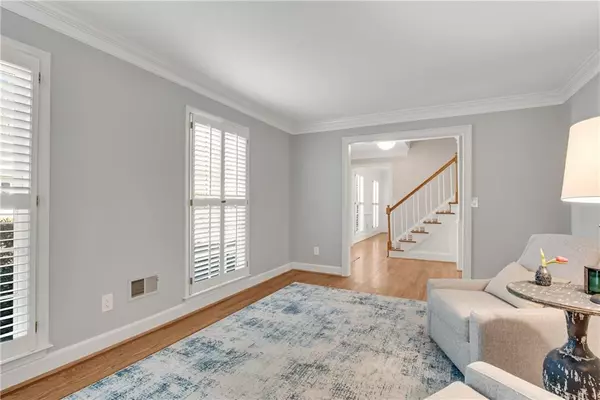$925,000
$875,000
5.7%For more information regarding the value of a property, please contact us for a free consultation.
5 Beds
3.5 Baths
4,700 SqFt
SOLD DATE : 04/15/2024
Key Details
Sold Price $925,000
Property Type Single Family Home
Sub Type Single Family Residence
Listing Status Sold
Purchase Type For Sale
Square Footage 4,700 sqft
Price per Sqft $196
Subdivision Chadds Walk
MLS Listing ID 7344761
Sold Date 04/15/24
Style Traditional
Bedrooms 5
Full Baths 3
Half Baths 1
Construction Status Resale
HOA Y/N Yes
Originating Board First Multiple Listing Service
Year Built 1985
Annual Tax Amount $5,145
Tax Year 2023
Lot Size 0.533 Acres
Acres 0.5335
Property Description
Truly incredible home in Chadds Walk on the most picturesque lot. Expanded main level space includes a keeping room and large eat-in kitchen space overlooking the private, park-like backyard. Complete kitchen renovation including new large stained wood island, new cabinets, hood with full exterior vent, gorgeous soft white perimeter cabinets with interior drawers. Laundry room moved from off kitchen to upper level and new mudroom created with the same gorgeous kitchen cabinets and a bench. Main level office with two walls of windows will make working from home a pleasure. Family room features brick and shiplap fireplace. Formal living room offers space for a second office, library or piano room. Spacious dining room completes the main level floor plan with hardwoods throughout except for the family room. Sellers replaced all main and upper level windows and shutters. Master suite features just renovated master bath with new soaking tub, new tile shower, glass surround, and new countertops. Custom closet offers built in drawers and plently of organized spaces for shoes and hanging items. Two of the three additional bedrooms feature upgraded closets and one has a built in desk. Extra large bonus room has steps to the mud room. Hall bath has an updated extra large shower and new countertops. Finished basement includes a full bath and rooms for exercise and for entertainment. Sellers added an extended parking pad, a deck with a louvered top, and created a level play area while keeping the beautiful view from the keeping room. Sellers replaced all HVAC including ducting, compressors and condensers. Roof is less than 11 years old. Garage has extra storage space with heavy duty shelves, is freshly painted and has an epoxy floor. There is a whole house filtration system, a remote alert water leak system and Nest thermostats. Level driveway. This home hits all the boxes with top schools - Timber Ridge is the gem of East Cobb schools at half the size of Mount Bethel. This home is truly must see.
Location
State GA
County Cobb
Lake Name None
Rooms
Bedroom Description Split Bedroom Plan
Other Rooms None
Basement Daylight, Finished, Finished Bath, Full, Interior Entry, Walk-Out Access
Dining Room Separate Dining Room
Interior
Interior Features Coffered Ceiling(s), Crown Molding, Disappearing Attic Stairs, Double Vanity, Entrance Foyer, High Ceilings 9 ft Main, High Ceilings 9 ft Upper, Permanent Attic Stairs, Walk-In Closet(s), Wet Bar
Heating Central, Forced Air, Natural Gas, Zoned
Cooling Ceiling Fan(s), Central Air, Electric, Zoned
Flooring Carpet, Ceramic Tile, Hardwood
Fireplaces Number 1
Fireplaces Type Brick, Family Room, Gas Log, Gas Starter
Window Features Double Pane Windows,Insulated Windows,Plantation Shutters
Appliance Dishwasher, Disposal, Electric Water Heater, ENERGY STAR Qualified Appliances, Gas Cooktop, Microwave, Range Hood
Laundry Laundry Room, Upper Level
Exterior
Exterior Feature None
Parking Features Attached, Garage, Garage Door Opener, Garage Faces Front, Kitchen Level, Level Driveway, Parking Pad
Garage Spaces 2.0
Fence None
Pool None
Community Features Clubhouse, Homeowners Assoc, Near Schools, Near Shopping, Playground, Sidewalks, Street Lights, Swim Team, Tennis Court(s)
Utilities Available Cable Available, Electricity Available, Natural Gas Available, Phone Available, Sewer Available, Water Available
Waterfront Description None
View Trees/Woods
Roof Type Composition
Street Surface Asphalt
Accessibility None
Handicap Access None
Porch Deck
Total Parking Spaces 4
Private Pool false
Building
Lot Description Back Yard, Private
Story Two
Foundation Concrete Perimeter
Sewer Public Sewer
Water Public
Architectural Style Traditional
Level or Stories Two
Structure Type Brick 3 Sides,Cement Siding,HardiPlank Type
New Construction No
Construction Status Resale
Schools
Elementary Schools Timber Ridge - Cobb
Middle Schools Dodgen
High Schools Pope
Others
HOA Fee Include Swim,Tennis
Senior Community no
Restrictions false
Tax ID 16068600770
Special Listing Condition None
Read Less Info
Want to know what your home might be worth? Contact us for a FREE valuation!

Our team is ready to help you sell your home for the highest possible price ASAP

Bought with Compass

"My job is to find and attract mastery-based agents to the office, protect the culture, and make sure everyone is happy! "






