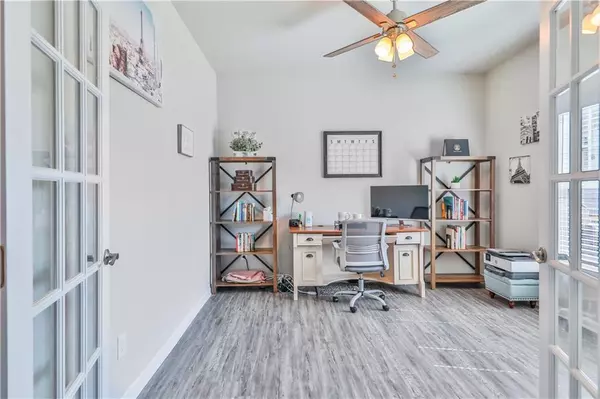$450,000
$450,000
For more information regarding the value of a property, please contact us for a free consultation.
4 Beds
2.5 Baths
2,298 SqFt
SOLD DATE : 04/18/2024
Key Details
Sold Price $450,000
Property Type Single Family Home
Sub Type Single Family Residence
Listing Status Sold
Purchase Type For Sale
Square Footage 2,298 sqft
Price per Sqft $195
Subdivision Woodland Crossing
MLS Listing ID 7355921
Sold Date 04/18/24
Style Craftsman,Traditional
Bedrooms 4
Full Baths 2
Half Baths 1
Construction Status Resale
HOA Fees $495
HOA Y/N Yes
Originating Board First Multiple Listing Service
Year Built 2020
Annual Tax Amount $4,380
Tax Year 2023
Lot Size 0.310 Acres
Acres 0.31
Property Description
Welcome to your new home, an immaculate 2020 build with 4 bedrooms and 2.5 baths that has had several updates! Nestled in a tranquil cul-de-sac, this peaceful and comfortable home offers a blend of contemporary elegance and practicality. Step inside the French doors to find an office bathed in natural light. Imagine the possibilities of this sun-kissed sanctuary where creativity blooms and inspiration freely flows. The heart of the home is the roomy kitchen with stainless steel appliances, a walk-in pantry, pristine white cabinets, granite counters and an island…ideal for culinary adventures. Picture yourself concocting culinary masterpieces with laughter and aromas filling the air. Upstairs, retreat to the owner's suite with his-and-hers closets and tray ceiling. The updated (2023) owner suite bath has a spacious walk-in shower and double vanity, a sanctuary of relaxation. The laundry room is conveniently located alongside the bedrooms for seamless daily routines. Entertain with ease in the basement where a spacious man cave stands ready to host festivities and celebrations, enveloping guests in an atmosphere of joy and camaraderie. Discover the professional woodworking shop, awaiting transformation per your desires. Envision it as a haven for your craft, a studio for your passions, or perhaps a space for new beginnings, a canvas awaiting your personal touch. Outside, a fenced backyard that backs up to the woods beckons, offering privacy and serenity. Picture yourself gently swaying on the swing or basking on the large deck with family and friends making cherished memories. This dog friendly neighborhood offers sidewalks, swimming pool and splash pad, lighted tennis courts and basketball court, playground and picnic pavilion. Conveniently located near delicious dining options, shopping, gyms, parks and highly-rated schools, this home offers a perfect blend of style, comfort and practicality. Don't miss out on the opportunity to make this your dream home or share it with someone for whom you know it would be the perfect fit! Contact us to schedule a private showing today!
Location
State GA
County Paulding
Lake Name None
Rooms
Bedroom Description None
Other Rooms None
Basement Bath/Stubbed, Daylight, Exterior Entry, Full, Interior Entry
Dining Room Separate Dining Room
Interior
Interior Features Crown Molding, Disappearing Attic Stairs, High Ceilings 9 ft Lower, High Ceilings 9 ft Main, High Ceilings 9 ft Upper, High Speed Internet, His and Hers Closets, Tray Ceiling(s), Walk-In Closet(s)
Heating Central
Cooling Ceiling Fan(s), Central Air
Flooring Carpet, Concrete, Vinyl
Fireplaces Number 1
Fireplaces Type Family Room, Gas Starter, Living Room
Window Features None
Appliance Dishwasher, Disposal, ENERGY STAR Qualified Appliances, Gas Range, Gas Water Heater, Microwave
Laundry Laundry Room, Upper Level
Exterior
Exterior Feature Private Entrance
Parking Features Attached, Driveway, Garage, Garage Door Opener, Garage Faces Front, Kitchen Level, Level Driveway
Garage Spaces 2.0
Fence Back Yard, Fenced, Privacy, Wood
Pool None
Community Features Homeowners Assoc, Near Schools, Near Shopping, Playground, Pool, Sidewalks, Street Lights, Tennis Court(s)
Utilities Available Cable Available, Electricity Available, Natural Gas Available, Phone Available, Sewer Available, Underground Utilities, Water Available
Waterfront Description None
View Other
Roof Type Composition,Shingle
Street Surface Asphalt
Accessibility None
Handicap Access None
Porch Deck, Patio
Private Pool false
Building
Lot Description Back Yard, Cul-De-Sac, Front Yard, Level, Sloped, Wooded
Story Two
Foundation Concrete Perimeter
Sewer Public Sewer
Water Public
Architectural Style Craftsman, Traditional
Level or Stories Two
Structure Type Cement Siding,Stone
New Construction No
Construction Status Resale
Schools
Elementary Schools Floyd L. Shelton
Middle Schools Sammy Mcclure Sr.
High Schools North Paulding
Others
Senior Community no
Restrictions false
Tax ID 086581
Acceptable Financing Cash, Conventional, FHA, VA Loan
Listing Terms Cash, Conventional, FHA, VA Loan
Special Listing Condition None
Read Less Info
Want to know what your home might be worth? Contact us for a FREE valuation!

Our team is ready to help you sell your home for the highest possible price ASAP

Bought with Harry Norman Realtors
"My job is to find and attract mastery-based agents to the office, protect the culture, and make sure everyone is happy! "






