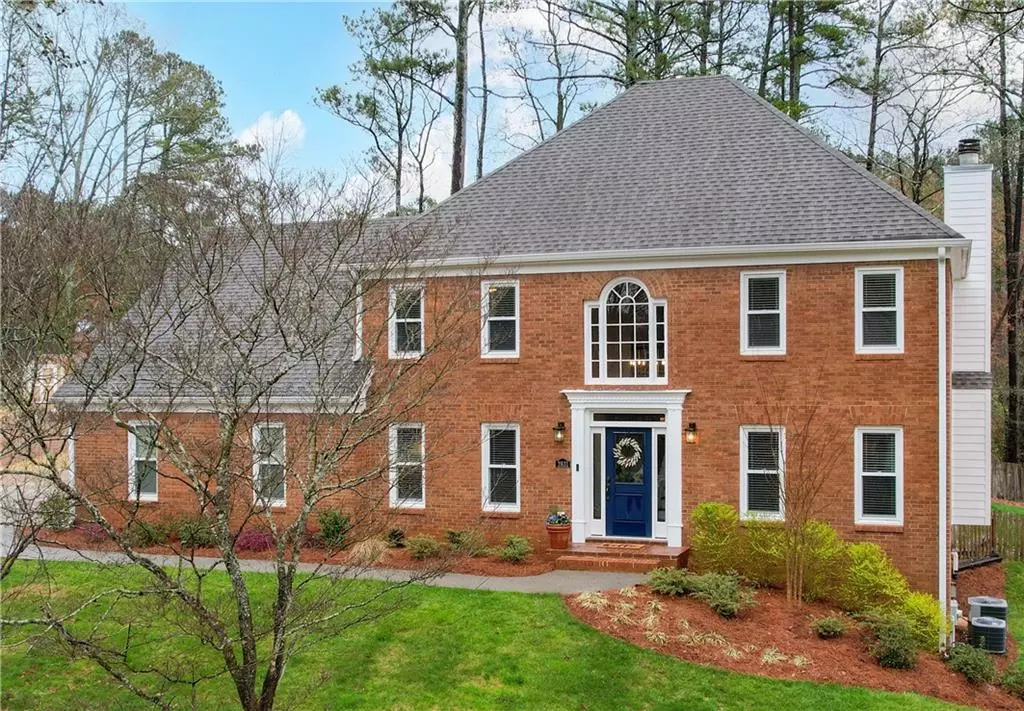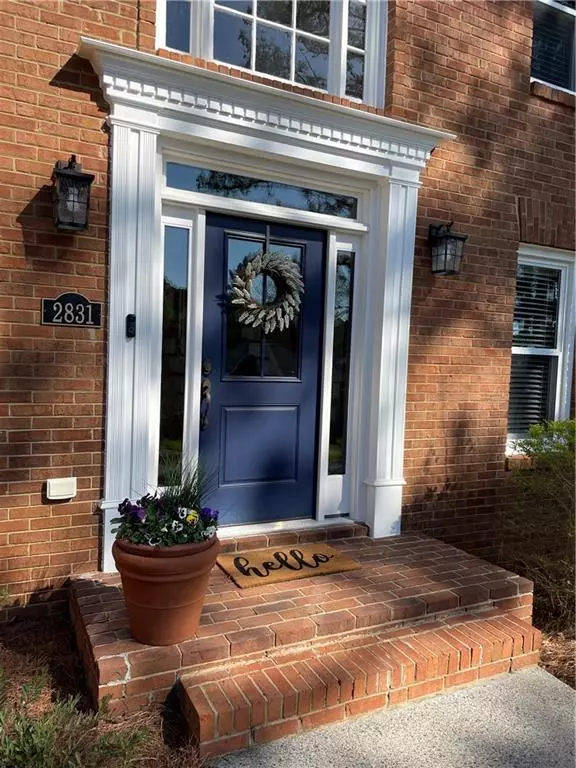$825,000
$825,000
For more information regarding the value of a property, please contact us for a free consultation.
5 Beds
3.5 Baths
4,260 SqFt
SOLD DATE : 04/23/2024
Key Details
Sold Price $825,000
Property Type Single Family Home
Sub Type Single Family Residence
Listing Status Sold
Purchase Type For Sale
Square Footage 4,260 sqft
Price per Sqft $193
Subdivision Princeton Mill
MLS Listing ID 7354893
Sold Date 04/23/24
Style Traditional
Bedrooms 5
Full Baths 3
Half Baths 1
Construction Status Resale
HOA Fees $518
HOA Y/N Yes
Originating Board First Multiple Listing Service
Year Built 1986
Annual Tax Amount $1,048
Tax Year 2023
Lot Size 0.426 Acres
Acres 0.4256
Property Description
EXCEPTIONALLY RENOVATED 5B/3.5B HOME in POPULAR PRINCETON MILL Subdivision. This home is one of the first fully renovated BASEMENT HOMES to come on the market in this sought-after subdivision in EAST COBB. With over $300K+ in renovations including its stunning PRIMARY SUITE ADDITION ON THE MAIN LEVEL, this home stands out as one of the largest in the neighborhood. Step through the NEW FRONT DOOR into the inviting 2-story foyer, where the main floor showcases gleaming HARDWOOD floors throughout, an inviting OPEN FLOOR PLAN, current interior paint colors, and smooth ceilings. The RENOVATED KITCHEN boasts white cabinets, granite countertops, and a generously sized pantry, ready for your next Costco spending spree! Adjacent to the kitchen, the BREAKFAST ROOM features a charming "Terry Brick" accent wall straight out of a Southern Living magazine. Upstairs, A SECOND PRIMARY SUITE awaits, adorned with a deep tray ceiling. The ENSUITE RENOVATED PRIMARY BATH is a sanctuary, featuring a soaking tub, oversized frameless shower, double vanity, LVT flooring, and a spacious walk-in closet. The HALL BATH is also RENOVATED. Two additional large secondary bedrooms and a BONUS ROOM/BDRM WITH BACK STAIRS complete the upper level. The TERRACE LEVEL is a haven for entertainment, boasting a sports-themed MAN CAVE where you can enjoy uninterrupted TV time! Additionally, you'll find a light-filled OFFICE and 50% more unfinished space on this level. And now for the best part - the expansive 0.42-acre FLAT BACKYARD is an entertainer's and kid's paradise! Its LUSH GRASS invites you to kick off your shoes and run barefoot! ADDITIONAL HOME UPDATES INCLUDE: NEW WINDOWS, HARDIPLANK SIDING, BKYD PATIO, HOT WATER HEATER, THREE (3) NEWER HVAC SYSYTEMS. VERY ACTIVE SOCIAL HOA COMMUNITY. 5 miles to I-75. The Math/Science Magnet program at Wheeler High School is ranked #2 STEM Program in the nation! Home faces west.
Location
State GA
County Cobb
Lake Name None
Rooms
Bedroom Description Double Master Bedroom,Master on Main,Split Bedroom Plan
Other Rooms None
Basement Daylight, Exterior Entry, Finished, Full, Interior Entry, Unfinished
Main Level Bedrooms 1
Dining Room Seats 12+, Separate Dining Room
Interior
Interior Features Bookcases, Crown Molding, Disappearing Attic Stairs, Double Vanity, Entrance Foyer, High Speed Internet, Low Flow Plumbing Fixtures, Walk-In Closet(s)
Heating Central, Forced Air, Natural Gas
Cooling Ceiling Fan(s), Central Air, Zoned
Flooring Carpet, Hardwood, Laminate
Fireplaces Number 1
Fireplaces Type Factory Built, Family Room, Gas Starter
Window Features Double Pane Windows,Insulated Windows,Plantation Shutters
Appliance Dishwasher, Disposal, Double Oven, Gas Water Heater, Microwave, Self Cleaning Oven
Laundry Laundry Room, Main Level
Exterior
Exterior Feature Garden, Private Yard, Rain Gutters, Rear Stairs, Private Entrance
Parking Features Attached, Driveway, Garage, Garage Faces Side, Kitchen Level
Garage Spaces 2.0
Fence Back Yard, Fenced, Wood
Pool None
Community Features Homeowners Assoc, Pickleball, Playground, Pool, Sidewalks, Street Lights, Swim Team, Tennis Court(s)
Utilities Available Cable Available, Electricity Available, Natural Gas Available, Phone Available, Sewer Available, Underground Utilities, Water Available
Waterfront Description None
View Other
Roof Type Composition
Street Surface Asphalt
Accessibility None
Handicap Access None
Porch Patio
Total Parking Spaces 3
Private Pool false
Building
Lot Description Back Yard, Front Yard, Landscaped, Level, Sprinklers In Front, Sprinklers In Rear
Story Three Or More
Foundation Concrete Perimeter
Sewer Public Sewer
Water Public
Architectural Style Traditional
Level or Stories Three Or More
Structure Type Brick 3 Sides,HardiPlank Type
New Construction No
Construction Status Resale
Schools
Elementary Schools Eastvalley
Middle Schools East Cobb
High Schools Wheeler
Others
HOA Fee Include Swim,Tennis
Senior Community no
Restrictions true
Tax ID 16110500550
Acceptable Financing Cash, Conventional
Listing Terms Cash, Conventional
Special Listing Condition None
Read Less Info
Want to know what your home might be worth? Contact us for a FREE valuation!

Our team is ready to help you sell your home for the highest possible price ASAP

Bought with Dorsey Alston Realtors

"My job is to find and attract mastery-based agents to the office, protect the culture, and make sure everyone is happy! "






