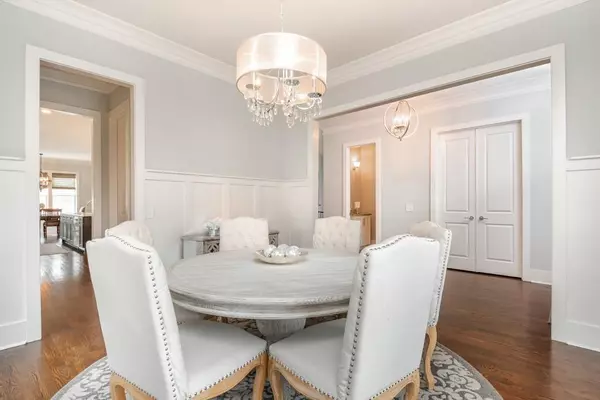$1,698,000
$1,795,000
5.4%For more information regarding the value of a property, please contact us for a free consultation.
4 Beds
6 Baths
4,575 SqFt
SOLD DATE : 04/23/2024
Key Details
Sold Price $1,698,000
Property Type Single Family Home
Sub Type Single Family Residence
Listing Status Sold
Purchase Type For Sale
Square Footage 4,575 sqft
Price per Sqft $371
Subdivision Ashford Park
MLS Listing ID 7349063
Sold Date 04/23/24
Style Craftsman
Bedrooms 4
Full Baths 6
Construction Status Resale
HOA Y/N No
Originating Board First Multiple Listing Service
Year Built 2016
Annual Tax Amount $12,240
Tax Year 2023
Lot Size 8,712 Sqft
Acres 0.2
Property Description
Gorgeous craftsman home in the heart of Brookhaven! Impressive oversized deck welcomes you to this Gus Pounds Home! Natural light, high ceilings, hardwood floors, and custom wood woven shades are just a few of the details that make this home so special! The main floor features a light-filled dining room with custom woodworking, an oversized pantry, and bar area with a beverage fridge. Then enter into a true entertainer's kitchen! Tons of storage! Two toned cabinets, a large island, and an eat-in kitchen round out this truly spectacular space that overlooks the great room featuring built-in cabinetry and a fireplace. Opposite of the stunning wooden staircase is a full bathroom and main floor office. Upstairs offers a split bedroom floorplan with 3 large bedrooms, each with an ensuite bathroom, a laundry room, and a serene primary bedroom suite which includes an oversized shower, separate soaking tub, a walk-in closet, and a spectacular view of the beautifully maintained fenced in backyard! The main level has french doors that lead to a relaxing screened-in porch with a brick fireplace. Sit and listen to the birds chirping while sipping coffee and overlooking the incredible show stopper backyard! This outdoor space is one of a kind! The newly renovated back patio offers another dining option! Beyond the patio is a private saltwater pool and spa that can be heated separately, and the pool is self-cleaning for year-round enjoyment. This original owner finished the basement to include a secondary living space, two additional flex spaces that could be used as a gym or office, a full bathroom, and a mudroom area off of the two-car garage! Easy access to shops, parks and restaurants such as Verde, The Ashford, and Haven are right around the corner!
Location
State GA
County Dekalb
Lake Name None
Rooms
Bedroom Description Split Bedroom Plan
Other Rooms None
Basement Finished, Finished Bath
Dining Room Separate Dining Room
Interior
Interior Features Bookcases, Entrance Foyer, High Ceilings 10 ft Main
Heating Natural Gas, Zoned
Cooling Ceiling Fan(s), Central Air
Flooring Hardwood
Fireplaces Number 1
Fireplaces Type Family Room, Gas Starter
Window Features None
Appliance Dishwasher, Disposal, Double Oven, Gas Range, Microwave, Self Cleaning Oven
Laundry Laundry Room, Upper Level
Exterior
Exterior Feature Other
Parking Features Attached, Drive Under Main Level, Garage
Garage Spaces 2.0
Fence Fenced
Pool Heated, In Ground, Private, Salt Water
Community Features Near Public Transport, Near Schools, Near Shopping, Park, Playground, Public Transportation, Restaurant, Sidewalks, Street Lights, Tennis Court(s)
Utilities Available Cable Available
Waterfront Description None
View Other
Roof Type Composition
Street Surface Paved
Accessibility None
Handicap Access None
Porch Patio, Screened
Private Pool true
Building
Lot Description Landscaped, Private
Story Three Or More
Foundation See Remarks
Sewer Public Sewer
Water Public
Architectural Style Craftsman
Level or Stories Three Or More
Structure Type Cedar,Cement Siding,Wood Siding
New Construction No
Construction Status Resale
Schools
Elementary Schools Ashford Park
Middle Schools Chamblee
High Schools Chamblee Charter
Others
Senior Community no
Restrictions false
Tax ID 18 241 09 006
Ownership Fee Simple
Financing no
Special Listing Condition None
Read Less Info
Want to know what your home might be worth? Contact us for a FREE valuation!

Our team is ready to help you sell your home for the highest possible price ASAP

Bought with Ansley Real Estate | Christie's International Real Estate

"My job is to find and attract mastery-based agents to the office, protect the culture, and make sure everyone is happy! "






