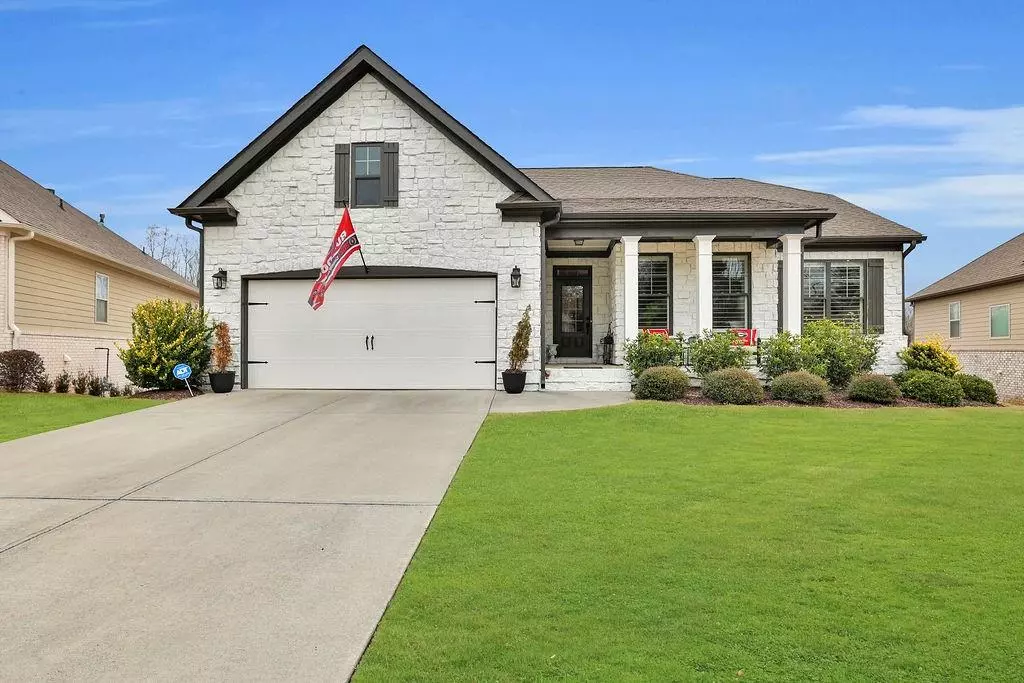$781,500
$775,000
0.8%For more information regarding the value of a property, please contact us for a free consultation.
4 Beds
3 Baths
4,200 SqFt
SOLD DATE : 04/25/2024
Key Details
Sold Price $781,500
Property Type Single Family Home
Sub Type Single Family Residence
Listing Status Sold
Purchase Type For Sale
Square Footage 4,200 sqft
Price per Sqft $186
Subdivision West Oaks
MLS Listing ID 7308249
Sold Date 04/25/24
Style Craftsman,Ranch,Traditional
Bedrooms 4
Full Baths 3
Construction Status Resale
HOA Y/N Yes
Originating Board First Multiple Listing Service
Year Built 2017
Annual Tax Amount $4,542
Tax Year 2022
Lot Size 8,712 Sqft
Acres 0.2
Property Description
Luxurious Designer Ranch Home with Finished Basement Embrace a unique opportunity with this impeccably designed ranch-style home, featuring a fully finished basement. Situated on a quiet cul-de-sac street, this residence seamlessly combines elegance and functionality. The grand foyer leads to a bright office and opens to a stunning chef's kitchen with white cabinetry, quartz countertops, and stainless steel appliances. An expansive island connects to the fireside family room, breakfast area, and a versatile sunroom/flex space.
With 4 bedrooms and 3 full bathrooms, the main level hosts the owner's suite, complete with a spa-inspired bathroom. Two additional bedrooms and a bathroom, along with a laundry room, round out the main level. Tons of windows flood the home with natural sunlight, highlighting exquisite interior details. The fully finished basement matches the main level's quality, featuring a second kitchen, recreation room, bedroom, full bathroom, and an exercise room. Ideal for hosting guests, or entertaining. Enjoy the expansive deck overlooking the private backyard, perfect for grilling and socializing. Enjoy the expansive deck overlooking the private backyard, perfect for grilling and socializing., covered patio, and lush lawn, surrounded by a privacy fence, creates a serene retreat.. Schedule a viewing to make this rare gem yours! This property is back on the market through no fault of the seller!
Location
State GA
County Forsyth
Lake Name None
Rooms
Bedroom Description Master on Main
Other Rooms None
Basement Daylight, Finished, Finished Bath, Full
Main Level Bedrooms 3
Dining Room Other
Interior
Interior Features Entrance Foyer, High Ceilings 9 ft Main, Walk-In Closet(s)
Heating Central, Zoned
Cooling Other
Flooring Carpet, Ceramic Tile, Hardwood
Fireplaces Number 1
Fireplaces Type Family Room
Window Features Insulated Windows
Appliance Dishwasher, Disposal, Gas Water Heater, Microwave
Laundry Other
Exterior
Exterior Feature None
Parking Features Garage
Garage Spaces 2.0
Fence Back Yard
Pool None
Community Features None
Utilities Available Cable Available, Electricity Available, Phone Available, Sewer Available, Water Available
Waterfront Description None
View Other
Roof Type Composition
Street Surface Asphalt
Accessibility None
Handicap Access None
Porch None
Private Pool false
Building
Lot Description Other
Story One
Foundation Concrete Perimeter
Sewer Public Sewer
Water Public
Architectural Style Craftsman, Ranch, Traditional
Level or Stories One
Structure Type Other
New Construction No
Construction Status Resale
Schools
Elementary Schools Vickery Creek
Middle Schools Vickery Creek
High Schools West Forsyth
Others
HOA Fee Include Swim,Tennis,Trash
Senior Community no
Restrictions true
Tax ID 013 332
Special Listing Condition None
Read Less Info
Want to know what your home might be worth? Contact us for a FREE valuation!

Our team is ready to help you sell your home for the highest possible price ASAP

Bought with RE/MAX Legends

"My job is to find and attract mastery-based agents to the office, protect the culture, and make sure everyone is happy! "






