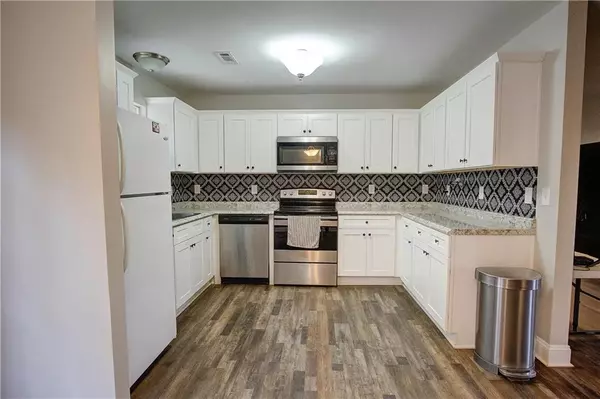$250,000
$269,900
7.4%For more information regarding the value of a property, please contact us for a free consultation.
4 Beds
2 Baths
1,672 SqFt
SOLD DATE : 04/29/2024
Key Details
Sold Price $250,000
Property Type Single Family Home
Sub Type Single Family Residence
Listing Status Sold
Purchase Type For Sale
Square Footage 1,672 sqft
Price per Sqft $149
Subdivision Westlake Village
MLS Listing ID 7365695
Sold Date 04/29/24
Style Ranch
Bedrooms 4
Full Baths 2
Construction Status Resale
HOA Y/N No
Originating Board First Multiple Listing Service
Year Built 2019
Annual Tax Amount $1,726
Tax Year 2023
Lot Size 10,018 Sqft
Acres 0.23
Property Description
LAVISH ON LAKECREST. This stunning, STEPLESS RANCHER WITH BONUS ROOM is conveniently located in West Lake Village near schools, shopping, and downtown Calhoun. Inviting facade welcomes guests with accents of FAUX STONE, BOARD-AND-BATTEN-STYLE VINYL SIDING, charming SHUTTERS, ARCHITECTURAL-SHINGLED ROOFING, and garage CARRIAGE PACKAGE. Step inside to the homes interior, which boasts handsome, yet durable, LVP FLOORING THROUGHOUT (no carpet at all). Smooth ceilings and ADMIRAL ACCENT WALL adorn the living room, which is a gracious and spacious haven to lounge and entertain. Eat-in kitchen provides plenty of space for meal prep, and is equipped with: Crisp, SHAKER CABINETRY; OGEE-EDGED COUNTERS; STAINLESS APPLIANCE PACKAGE; and Access to the spacious BACK PATIO, overlooking the FENCED-IN BACKYARD - the perfect spot for summertime entertaining! The OWNERS SUITE is a serene sanctuary to begin and end each day. It is equipped with a WALK-IN CLOSET, and PRIVATE ENSUITE, featuring 2 SEPARATE VANITIES, SOAKING TUB, and SEPARATE SHOWER. The secondary bedrooms are located on the opposite end of the home in a true SPLIT-BEDROOM design, and share a hall bath with tub/shower combo. The LAUNDRY area houses a UTILITY SINK for convenience. Upstairs is the BONUS ROOM/4TH BEDROOM, which opens the door for a fantastic HOME OFFICE SPACE, THEATRE ROOM, or a plethora of future options. 286 Lakecrest Circle is MOVE-IN READY and is truly a MUST SEE! Welcome Home.
Location
State GA
County Gordon
Lake Name None
Rooms
Bedroom Description Master on Main,Split Bedroom Plan
Other Rooms None
Basement None
Main Level Bedrooms 3
Dining Room None
Interior
Interior Features Double Vanity, Walk-In Closet(s)
Heating Central
Cooling Central Air
Flooring Other
Fireplaces Type None
Window Features None
Appliance Dishwasher, Dryer, Electric Range, Microwave, Washer
Laundry In Hall, Laundry Closet
Exterior
Exterior Feature Other
Parking Features Attached, Garage, Garage Faces Front, Kitchen Level, Level Driveway
Garage Spaces 2.0
Fence Back Yard
Pool None
Community Features None
Utilities Available Other
Waterfront Description None
View Other
Roof Type Composition,Shingle
Street Surface Paved
Accessibility None
Handicap Access None
Porch Deck
Private Pool false
Building
Lot Description Back Yard
Story One
Foundation Slab
Sewer Public Sewer
Water Public
Architectural Style Ranch
Level or Stories One
Structure Type Stone,Vinyl Siding
New Construction No
Construction Status Resale
Schools
Elementary Schools Swain
Middle Schools Ashworth
High Schools Gordon Central
Others
Senior Community no
Restrictions false
Tax ID 033 285
Special Listing Condition None
Read Less Info
Want to know what your home might be worth? Contact us for a FREE valuation!

Our team is ready to help you sell your home for the highest possible price ASAP

Bought with Keller Williams Realty Northwest, LLC.
"My job is to find and attract mastery-based agents to the office, protect the culture, and make sure everyone is happy! "






