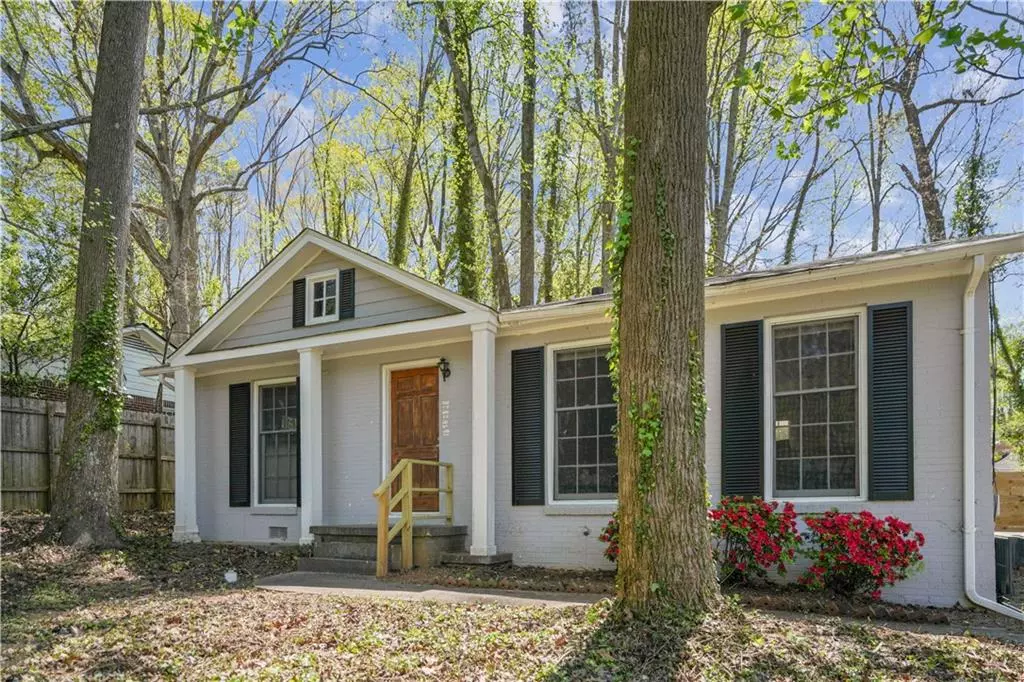$319,900
$319,900
For more information regarding the value of a property, please contact us for a free consultation.
3 Beds
1 Bath
988 SqFt
SOLD DATE : 04/26/2024
Key Details
Sold Price $319,900
Property Type Single Family Home
Sub Type Single Family Residence
Listing Status Sold
Purchase Type For Sale
Square Footage 988 sqft
Price per Sqft $323
Subdivision Evergreen Forest
MLS Listing ID 7358128
Sold Date 04/26/24
Style Bungalow,Mid-Century Modern,Ranch
Bedrooms 3
Full Baths 1
Construction Status Updated/Remodeled
HOA Y/N No
Originating Board First Multiple Listing Service
Year Built 1957
Annual Tax Amount $2,557
Tax Year 2022
Lot Size 0.300 Acres
Acres 0.3
Property Description
Imagine yourself in an adorable four-sided brick ranch nestled in the heart of Evergreen Forest! Perched on the hill you’ll find this meticulously renovated mid century home, boasting timeless character and charm such as recently refinished hardwood floors, as well as a plethora of modern updates including energy-efficient windows, a beautiful new kitchen and appliances, newer roof, newer HVAC, a gorgeous bathroom remodel and more. Sitting on just over a third of an acre flat lot, enjoy grilling out or enjoying a beverage on the back deck overlooking the yard. With its close proximity to Downtown Decatur, Emory, DeKalb Farmers Market, and easy interstate access epitomizes convenience. Just a mile away, the upcoming 73-acre mixed-use redevelopment project “Lulah Hills” is set to start with retail, eateries, residences, a hotel and more, promising an exciting future for this already charming locale, as well as PATH trails connecting into the network. Don't miss your chance to make this delightful abode your own sanctuary! Reach out for more information.
Location
State GA
County Dekalb
Lake Name None
Rooms
Bedroom Description Master on Main,Roommate Floor Plan
Other Rooms None
Basement Crawl Space
Main Level Bedrooms 3
Dining Room None
Interior
Interior Features Entrance Foyer, Low Flow Plumbing Fixtures
Heating Central
Cooling Central Air
Flooring Ceramic Tile, Hardwood
Fireplaces Type None
Window Features Double Pane Windows,Insulated Windows
Appliance Dishwasher, Disposal, Dryer, Gas Range, Gas Water Heater, Microwave, Range Hood, Refrigerator, Self Cleaning Oven, Washer
Laundry Laundry Closet
Exterior
Exterior Feature Awning(s), Courtyard, Private Yard
Parking Features Driveway, On Street
Fence Back Yard, Fenced, Wood
Pool None
Community Features Near Schools, Near Trails/Greenway, Sidewalks, Other
Utilities Available Cable Available, Electricity Available, Natural Gas Available, Phone Available, Sewer Available, Water Available
Waterfront Description None
View Trees/Woods
Roof Type Composition,Shingle
Street Surface Asphalt
Accessibility None
Handicap Access None
Porch Deck, Front Porch
Total Parking Spaces 6
Private Pool false
Building
Lot Description Back Yard, Cleared, Private
Story One
Foundation Brick/Mortar
Sewer Public Sewer
Water Public
Architectural Style Bungalow, Mid-Century Modern, Ranch
Level or Stories One
Structure Type Brick 4 Sides
New Construction No
Construction Status Updated/Remodeled
Schools
Elementary Schools Mclendon
Middle Schools Druid Hills
High Schools Druid Hills
Others
Senior Community no
Restrictions false
Tax ID 18 064 02 138
Special Listing Condition None
Read Less Info
Want to know what your home might be worth? Contact us for a FREE valuation!

Our team is ready to help you sell your home for the highest possible price ASAP

Bought with EXP Realty, LLC.

"My job is to find and attract mastery-based agents to the office, protect the culture, and make sure everyone is happy! "






