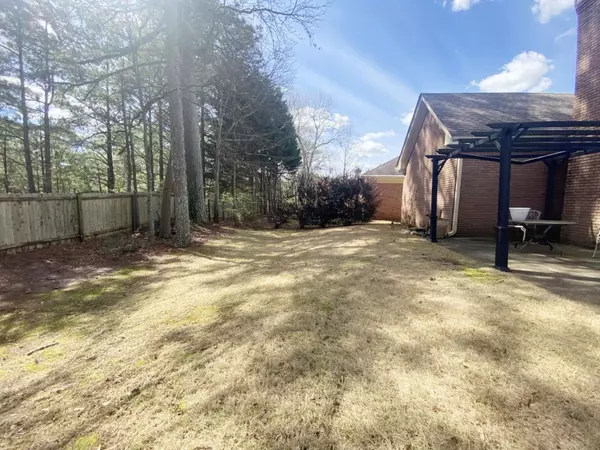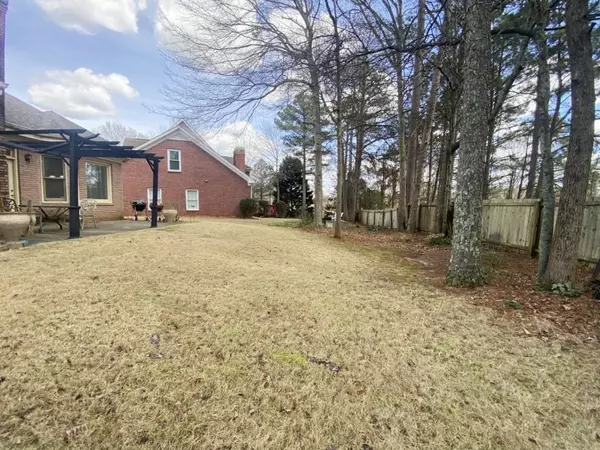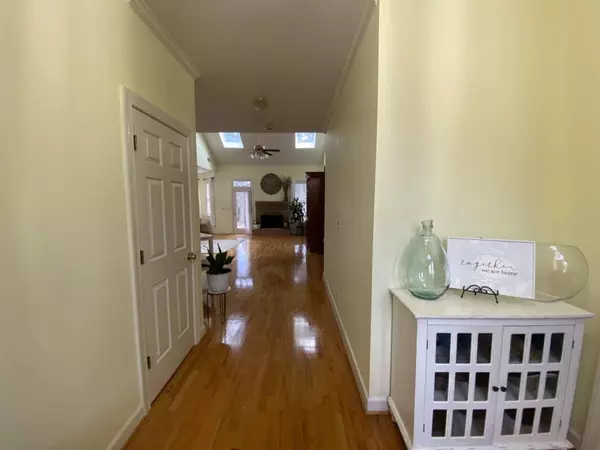$460,000
$415,000
10.8%For more information regarding the value of a property, please contact us for a free consultation.
4 Beds
2 Baths
2,101 SqFt
SOLD DATE : 04/30/2024
Key Details
Sold Price $460,000
Property Type Single Family Home
Sub Type Single Family Residence
Listing Status Sold
Purchase Type For Sale
Square Footage 2,101 sqft
Price per Sqft $218
Subdivision Brownings
MLS Listing ID 7353372
Sold Date 04/30/24
Style Ranch
Bedrooms 4
Full Baths 2
Construction Status Resale
HOA Fees $500
HOA Y/N Yes
Originating Board First Multiple Listing Service
Year Built 1996
Annual Tax Amount $3,738
Tax Year 2023
Lot Size 8,712 Sqft
Acres 0.2
Property Description
This rare find 4 sided brick ranch with 4 bedrooms has a stepless entry and an open concept floorplan with lots of windows and natural sunlight as you enter through the inviting foyer. Original Red Oak hardwood floors, vaulted ceilings, skylights, and a large brick fireplace welcomes you as you enter the spacious light and bright family room. Enjoy lots of family gathering in the dining room as you overlook the view to the large backyard through the bay windows. The well designed gourmet kitchen is ideal for a chef which includes Quartz backsplash & lots of quartz countertops, white shaker style cabinets, a large undermount sink with touchless faucet and stainless steel appliances. A rare find energy efficient tankless water heater adds lots of value along with the adjacent large laundry room. The beautiful original red oak flooring extends throughout the luxurious primary suite on the main with trey ceilings. Sit back and relax in the spa like primary bathroom suite as you are welcomed by the 24x24 Porcelain Tile, oversized frameless shower with 3x12 glass bricklay subway tile, pebble stone flooring, rain shower head, and a complete body jet shower trim package. The Vanity has double sinks with Carrera Marble Countertops and soft close drawers. The Walk In Closet has lots of space with organized shelves. Your guest will enjoy immediate access to the spacious guest room with vaulted ceilings and a large floor to ceiling palladium window. An additional secondary bedroom feels like a retreat tucked away upstairs with laminate floors throughout which offers a lot of privacy which can be used as an office, exercise room, or media room. The secondary bathroom includes a traditional subway title with a tub shower combo, Carrera Marble Countertops with Soft Close Drawers. Get ready to enjoy the large patio with lots of family gatherings for entertaining under the pergola as you enjoy the view to the large backyard. This homes has lots of upgrades including a spray foam attic insulation and newer roof as of 2019. Also, enjoy a fresh new look for the soon to be pressure washed house & driveway for the new owners.
Location
State GA
County Dekalb
Lake Name None
Rooms
Bedroom Description Master on Main
Other Rooms None
Basement None
Main Level Bedrooms 3
Dining Room Open Concept
Interior
Interior Features Double Vanity, Entrance Foyer, High Ceilings 10 ft Main, High Speed Internet, Tray Ceiling(s), Walk-In Closet(s)
Heating Forced Air, Natural Gas
Cooling Central Air, Electric
Flooring Carpet, Hardwood, Laminate, Vinyl
Fireplaces Number 1
Fireplaces Type Family Room
Window Features Insulated Windows
Appliance Dishwasher, Disposal, Gas Oven, Gas Range, Microwave, Refrigerator, Self Cleaning Oven, Tankless Water Heater
Laundry Laundry Room, Main Level
Exterior
Exterior Feature Private Yard
Parking Features Garage, Garage Door Opener, Level Driveway
Garage Spaces 2.0
Fence None
Pool None
Community Features Homeowners Assoc, Near Public Transport, Near Schools, Near Shopping
Utilities Available Cable Available, Electricity Available, Natural Gas Available, Phone Available, Sewer Available, Underground Utilities
Waterfront Description None
View Other
Roof Type Shingle
Street Surface Paved
Accessibility None
Handicap Access None
Porch Patio
Private Pool false
Building
Lot Description Back Yard, Front Yard, Private
Story One and One Half
Foundation Slab
Sewer Public Sewer
Water Public
Architectural Style Ranch
Level or Stories One and One Half
Structure Type Brick 4 Sides
New Construction No
Construction Status Resale
Schools
Elementary Schools Brockett
Middle Schools Tucker
High Schools Tucker
Others
HOA Fee Include Maintenance Grounds
Senior Community no
Restrictions false
Tax ID 18 213 04 084
Ownership Fee Simple
Acceptable Financing Cash, Conventional, FHA, VA Loan
Listing Terms Cash, Conventional, FHA, VA Loan
Financing no
Special Listing Condition None
Read Less Info
Want to know what your home might be worth? Contact us for a FREE valuation!

Our team is ready to help you sell your home for the highest possible price ASAP

Bought with Keller Williams Realty Atlanta Partners
"My job is to find and attract mastery-based agents to the office, protect the culture, and make sure everyone is happy! "






