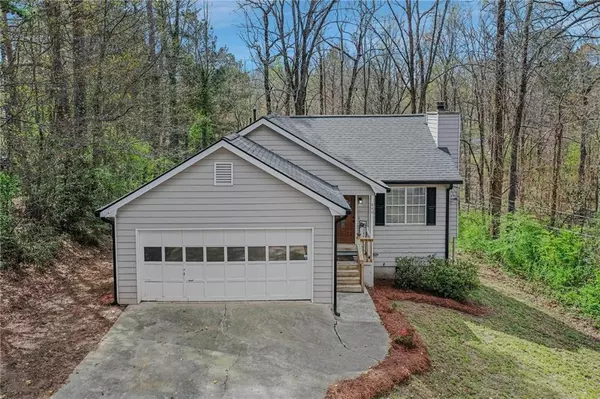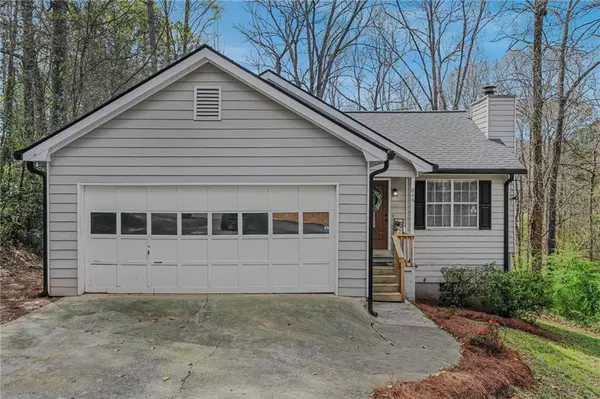$269,900
$269,900
For more information regarding the value of a property, please contact us for a free consultation.
3 Beds
2 Baths
1,355 SqFt
SOLD DATE : 05/07/2024
Key Details
Sold Price $269,900
Property Type Single Family Home
Sub Type Single Family Residence
Listing Status Sold
Purchase Type For Sale
Square Footage 1,355 sqft
Price per Sqft $199
Subdivision Hidden Pines & Indian Creek
MLS Listing ID 7359224
Sold Date 05/07/24
Style Traditional
Bedrooms 3
Full Baths 2
Construction Status Updated/Remodeled
HOA Y/N No
Originating Board First Multiple Listing Service
Year Built 1993
Annual Tax Amount $1,933
Tax Year 2022
Lot Size 0.920 Acres
Acres 0.92
Property Description
Welcome Home to Covington Living that is affordable! Location truly is everything, and this property delivers, offering proximity to Covington's vibrant amenities while maintaining a serene residential setting. Nestled on almost an acre lot, just under 3 miles away from the bustling Covington square brimming with charming restaurants and shops, this 3 bedroom, 2 full bathroom, ranch-style residence invites you to indulge in comfortable luxury and modern convenience. As you approach, be greeted by the allure of a newly constructed front porch, adorned with a custom wood and glass front door, setting the tone for the elegance that awaits within. Step into the remodeled interior and discover a spacious living area boasting double tray ceilings and a cozy wood-burning fireplace with a beautiful mantle, perfect for gathering with loved ones or enjoying peaceful evenings. The kitchen, a culinary enthusiast's dream, beckons with luxury vinyl plank flooring, a dining area, sleek granite countertops, and a suite of stainless steel appliances, ensuring both style and functionality. Step outside from the kitchen to the beautiful sunroom, seamlessly extending your living space and providing the ideal spot to savor your morning coffee or unwind with a good book. Indulge in relaxation in the luxurious bathrooms featuring LVP flooring and granite countertops, while reveling in the ambiance created by all-new lighting fixtures throughout. Rest easy knowing that major updates have been attended to, including a newer roof, newer HVAC system, and a newer hot water heater. Plus, newly installed gutters with guards offer peace of mind during seasonal changes. Renovated in 2019/2020, and with freshly painted interiors in 2024, this home exudes contemporary charm at every turn. Don't miss your opportunity to make this exceptional property your own. Contact your preferred realtor today or reach out directly to schedule a private showing. Your dream home awaits!
Location
State GA
County Newton
Lake Name None
Rooms
Bedroom Description Master on Main
Other Rooms None
Basement None
Main Level Bedrooms 3
Dining Room None
Interior
Interior Features Disappearing Attic Stairs, Double Vanity, Entrance Foyer, High Ceilings, High Ceilings 9 ft Lower, High Ceilings 9 ft Main, High Ceilings 9 ft Upper, Tray Ceiling(s), Walk-In Closet(s)
Heating Central
Cooling Ceiling Fan(s), Central Air, Electric
Flooring Carpet, Other, Vinyl
Fireplaces Number 1
Fireplaces Type Family Room
Window Features Bay Window(s)
Appliance Dishwasher, Electric Water Heater, Refrigerator
Laundry In Hall, Laundry Room
Exterior
Exterior Feature Rear Stairs
Parking Features Garage, Garage Door Opener, Kitchen Level
Garage Spaces 2.0
Fence None
Pool None
Community Features None
Utilities Available Natural Gas Available
Waterfront Description None
View Other
Roof Type Composition
Street Surface None
Accessibility None
Handicap Access None
Porch Deck
Total Parking Spaces 2
Private Pool false
Building
Lot Description Level, Sloped
Story One
Foundation Slab
Sewer Public Sewer
Water Private
Architectural Style Traditional
Level or Stories One
Structure Type Cedar,Wood Siding
New Construction No
Construction Status Updated/Remodeled
Schools
Elementary Schools Middle Ridge
Middle Schools Clements
High Schools Alcovy
Others
Senior Community no
Restrictions false
Tax ID 0065A00000044000
Ownership Fee Simple
Financing no
Special Listing Condition None
Read Less Info
Want to know what your home might be worth? Contact us for a FREE valuation!

Our team is ready to help you sell your home for the highest possible price ASAP

Bought with Keller Williams Realty West Atlanta

"My job is to find and attract mastery-based agents to the office, protect the culture, and make sure everyone is happy! "






