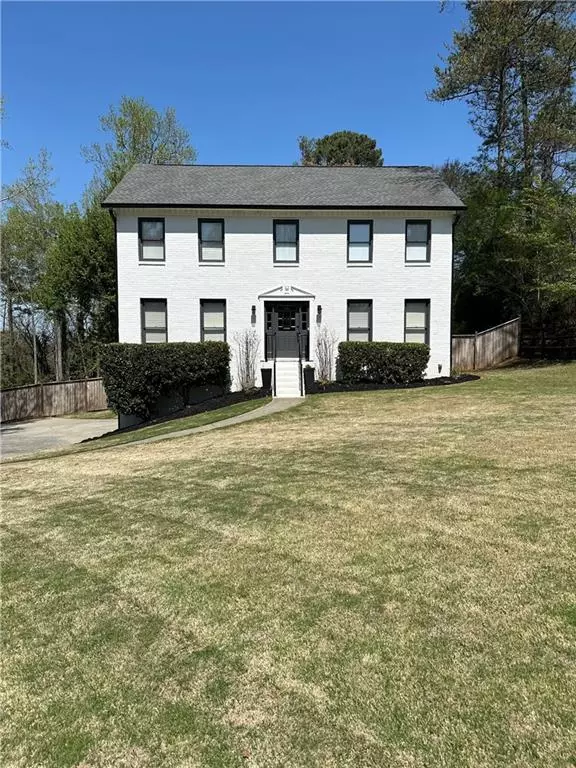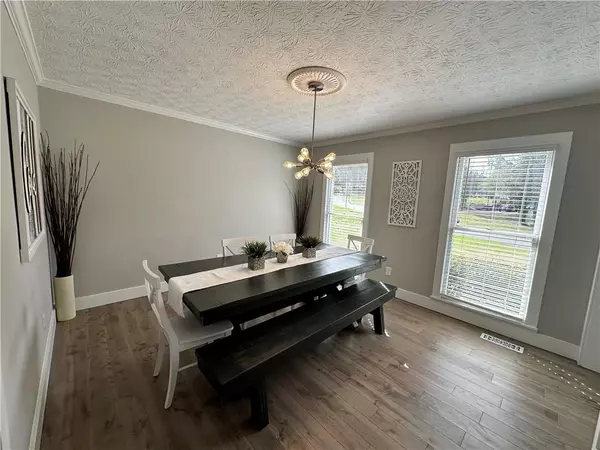$490,000
$475,000
3.2%For more information regarding the value of a property, please contact us for a free consultation.
4 Beds
2.5 Baths
2,394 SqFt
SOLD DATE : 05/07/2024
Key Details
Sold Price $490,000
Property Type Single Family Home
Sub Type Single Family Residence
Listing Status Sold
Purchase Type For Sale
Square Footage 2,394 sqft
Price per Sqft $204
Subdivision Willow Creek
MLS Listing ID 7361331
Sold Date 05/07/24
Style Traditional
Bedrooms 4
Full Baths 2
Half Baths 1
Construction Status Resale
HOA Fees $535
HOA Y/N Yes
Originating Board First Multiple Listing Service
Year Built 1985
Annual Tax Amount $3,727
Tax Year 2023
Lot Size 0.398 Acres
Acres 0.3983
Property Description
Welcome to your dream home nestled in the sought-after neighborhood just south of Woodstock, Georgia, in the serene community of North Marietta. This meticulously maintained 4-bedroom, 2.5-bathroom residence offers nearly 2,400 square feet of refined living space, complete with modern amenities and stylish upgrades throughout. As you arrive, you'll appreciate the convenience of the drive-under garage, providing ample parking and storage space. Step inside, where the interior exudes warmth and sophistication. The main level features a seamless flow, ideal for both everyday living and entertaining. The gourmet kitchen boasts sleek countertops, stainless steel appliances, and plenty of cabinet space for all your culinary needs. Gather with loved ones in the inviting living room, enhanced by abundant natural light and a cozy fireplace, perfect for chilly evenings. Adjacent is a formal dining area, perfect for hosting dinner parties or intimate gatherings. Upstairs, discover a spacious master suite retreat, complete with a luxurious en-suite bathroom featuring a soaking tub, separate shower, and dual vanity. Three additional bedrooms and another full bathroom provide comfort and convenience for family and guests alike. But the allure of this home doesn't end there. Descend to the finished half basement, offering endless possibilities for a home office, gym, or recreation room, limited only by your imagination. Step outside to your own private oasis - a sprawling backyard, perfect for outdoor enjoyment and relaxation. Host summer barbecues on the large deck while admiring the lush greenery and mature trees that provide ample privacy. Located in a highly desirable area, this home is surrounded by excellent schools, convenient shopping destinations, and a variety of churches, making it an ideal choice for families. Don't miss the opportunity to make this stunning residence your own. Schedule your private tour today and experience the epitome of suburban living in North Marietta, Georgia.
Location
State GA
County Cobb
Lake Name None
Rooms
Bedroom Description Oversized Master
Other Rooms None
Basement Daylight, Driveway Access, Finished Bath, Interior Entry, Partial, Walk-Out Access
Dining Room Separate Dining Room
Interior
Interior Features Coffered Ceiling(s), Crown Molding, Entrance Foyer 2 Story, High Ceilings 9 ft Main, High Speed Internet, Tray Ceiling(s)
Heating Central, Forced Air, Natural Gas, Zoned
Cooling Ceiling Fan(s), Central Air, Electric, Zoned
Flooring Carpet, Other
Fireplaces Number 1
Fireplaces Type Brick, Family Room, Gas Log, Gas Starter
Window Features Double Pane Windows,Insulated Windows
Appliance Dishwasher, Disposal, Gas Cooktop, Gas Oven, Gas Water Heater, Microwave, Refrigerator, Self Cleaning Oven
Laundry In Kitchen, Laundry Room, Main Level
Exterior
Exterior Feature Lighting, Private Yard, Rain Gutters
Parking Features Attached, Garage, Garage Door Opener, Garage Faces Side, Level Driveway
Garage Spaces 2.0
Fence Back Yard, Fenced, Wood
Pool None
Community Features Clubhouse, Homeowners Assoc, Near Schools, Near Shopping, Near Trails/Greenway, Park, Pickleball, Playground, Pool, Street Lights, Swim Team, Tennis Court(s)
Utilities Available Cable Available, Electricity Available, Natural Gas Available, Phone Available, Sewer Available, Underground Utilities, Water Available
Waterfront Description None
View Other
Roof Type Composition,Shingle
Street Surface Asphalt
Accessibility None
Handicap Access None
Porch Deck
Private Pool false
Building
Lot Description Back Yard, Cleared, Cul-De-Sac, Front Yard, Landscaped
Story Two
Foundation Slab
Sewer Public Sewer
Water Public
Architectural Style Traditional
Level or Stories Two
Structure Type Brick Front,HardiPlank Type
New Construction No
Construction Status Resale
Schools
Elementary Schools Keheley
Middle Schools Mccleskey
High Schools Kell
Others
Senior Community no
Restrictions true
Tax ID 16005600200
Special Listing Condition None
Read Less Info
Want to know what your home might be worth? Contact us for a FREE valuation!

Our team is ready to help you sell your home for the highest possible price ASAP

Bought with Atlanta Fine Homes Sotheby's International

"My job is to find and attract mastery-based agents to the office, protect the culture, and make sure everyone is happy! "






