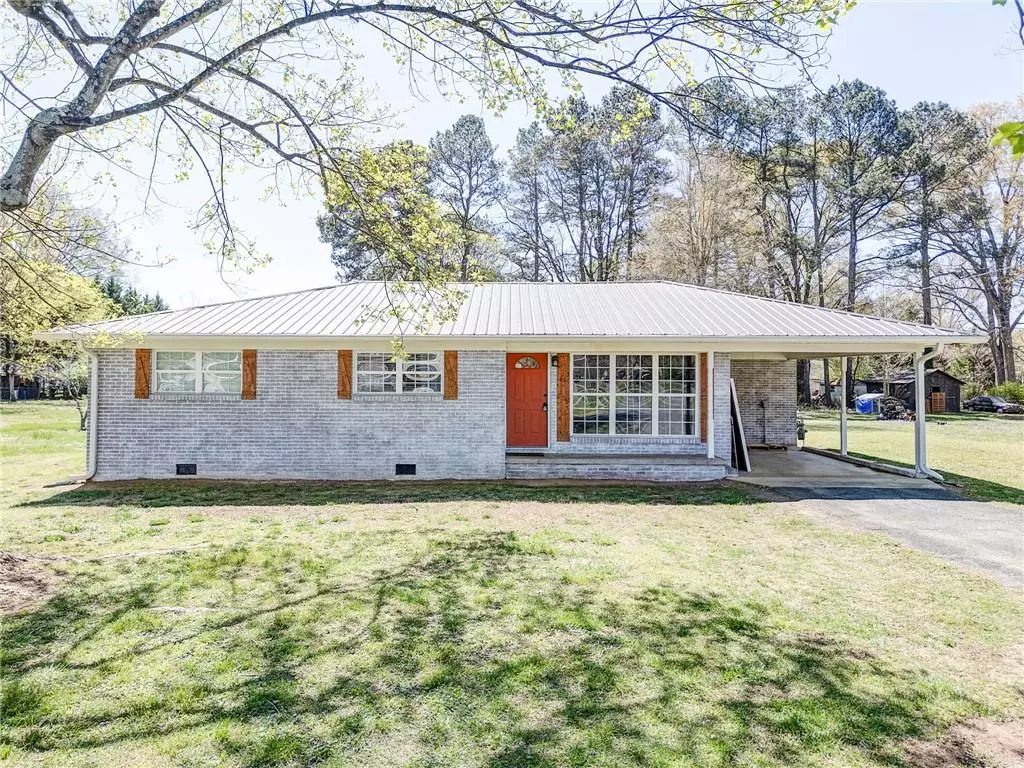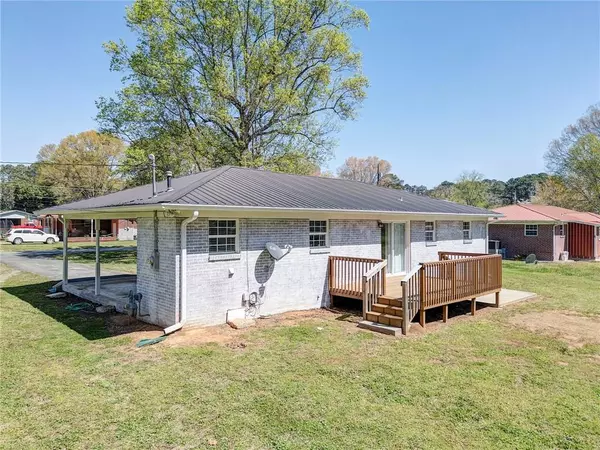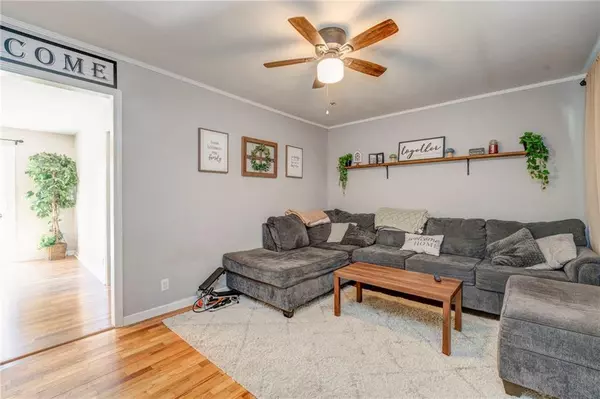$245,000
$240,000
2.1%For more information regarding the value of a property, please contact us for a free consultation.
3 Beds
1.5 Baths
1,283 SqFt
SOLD DATE : 05/13/2024
Key Details
Sold Price $245,000
Property Type Single Family Home
Sub Type Single Family Residence
Listing Status Sold
Purchase Type For Sale
Square Footage 1,283 sqft
Price per Sqft $190
MLS Listing ID 7361810
Sold Date 05/13/24
Style Ranch
Bedrooms 3
Full Baths 1
Half Baths 1
Construction Status Resale
HOA Y/N No
Originating Board First Multiple Listing Service
Year Built 1961
Annual Tax Amount $1,668
Tax Year 2023
Lot Size 0.460 Acres
Acres 0.46
Property Description
Refreshed ranch on Rips Rd! Look no further if classic stepless living on a large lot with convenience to town is what you seek. This 3 bedroom, 1 and 1/2 bath home offers over 1200 sq ft of updated living space with room to relax inside and out. Step through the front door onto glossy hardwoods in the open concept living area that flows from cozy living to sunny dining to efficiency kitchen with breakfast nook, and continue through sliding glass doors outside onto the deck overlooking the patio and expansive backyard. A neutral color palette provides a cohesive feel throughout the home. Low maintenance metal roofing and whitewashed brick exterior, energy efficient windows updated at some point before current ownership, and plumbing updated to PEX in 2021 provide cost saving qualities. Run don't walk to tour this established Calhoun neighborhood and home!
Location
State GA
County Gordon
Lake Name None
Rooms
Bedroom Description Master on Main
Other Rooms None
Basement None
Main Level Bedrooms 3
Dining Room Separate Dining Room
Interior
Interior Features High Speed Internet
Heating Central
Cooling Ceiling Fan(s), Central Air
Flooring Hardwood, Vinyl
Fireplaces Type None
Window Features Double Pane Windows
Appliance Dishwasher, Electric Range, Gas Water Heater
Laundry Common Area, Laundry Room, Main Level
Exterior
Exterior Feature None
Parking Features Carport, Covered, Driveway, Level Driveway
Fence None
Pool None
Community Features None
Utilities Available Cable Available, Electricity Available, Natural Gas Available, Phone Available, Sewer Available, Water Available
Waterfront Description None
View Rural
Roof Type Metal
Street Surface Asphalt
Accessibility None
Handicap Access None
Porch Deck, Front Porch, Rear Porch
Total Parking Spaces 3
Private Pool false
Building
Lot Description Back Yard, Cleared, Front Yard, Level
Story One
Foundation Brick/Mortar
Sewer Public Sewer
Water Public
Architectural Style Ranch
Level or Stories One
Structure Type Brick 4 Sides
New Construction No
Construction Status Resale
Schools
Elementary Schools Belwood
Middle Schools Ashworth
High Schools Gordon Central
Others
Senior Community no
Restrictions false
Tax ID 056 221
Special Listing Condition None
Read Less Info
Want to know what your home might be worth? Contact us for a FREE valuation!

Our team is ready to help you sell your home for the highest possible price ASAP

Bought with Maximum One Community Realtors
"My job is to find and attract mastery-based agents to the office, protect the culture, and make sure everyone is happy! "






