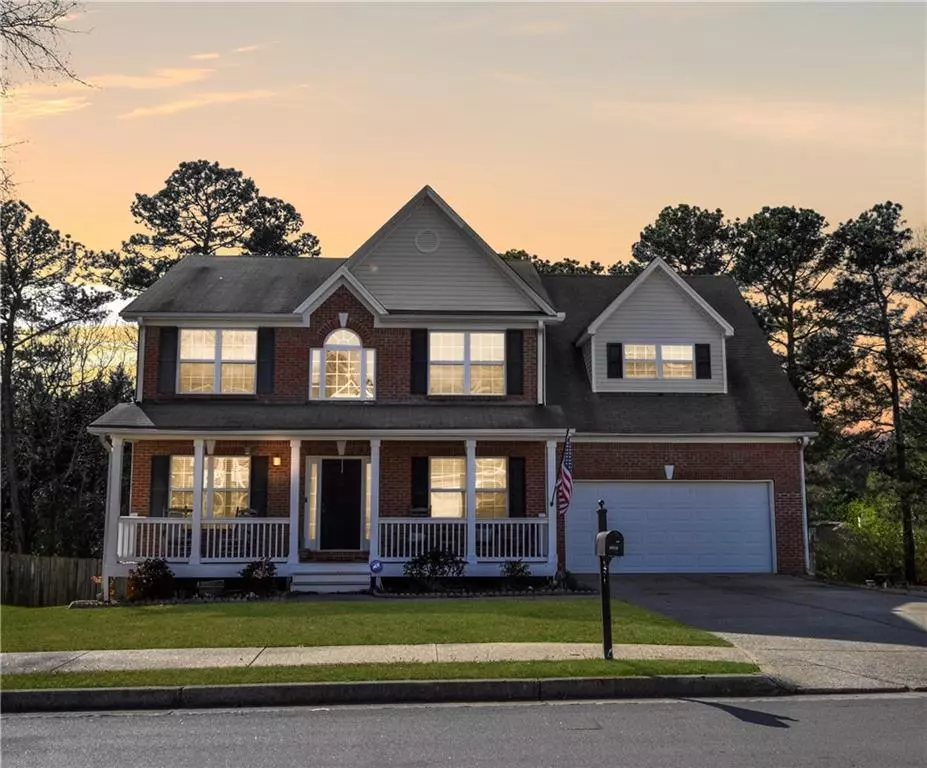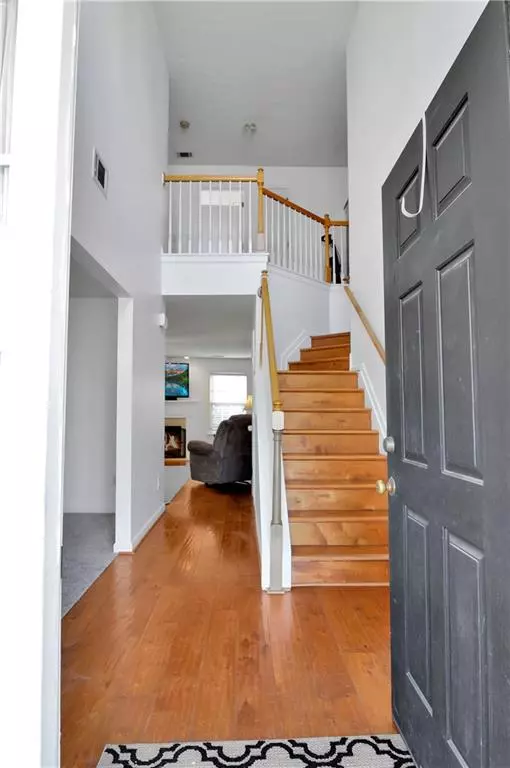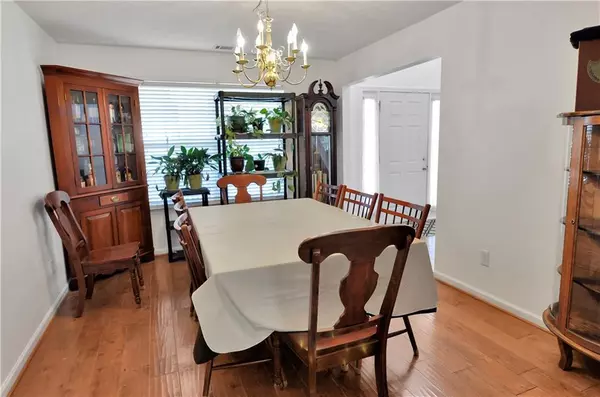$475,000
$485,000
2.1%For more information regarding the value of a property, please contact us for a free consultation.
4 Beds
3.5 Baths
3,976 SqFt
SOLD DATE : 05/17/2024
Key Details
Sold Price $475,000
Property Type Single Family Home
Sub Type Single Family Residence
Listing Status Sold
Purchase Type For Sale
Square Footage 3,976 sqft
Price per Sqft $119
Subdivision Marlowe Estates
MLS Listing ID 7353260
Sold Date 05/17/24
Style Traditional
Bedrooms 4
Full Baths 3
Half Baths 1
Construction Status Resale
HOA Y/N Yes
Originating Board First Multiple Listing Service
Year Built 2003
Annual Tax Amount $4,815
Tax Year 2023
Lot Size 10,890 Sqft
Acres 0.25
Property Description
Welcome to your dream home! Nestled in a serene and family-friendly community, this traditional-style gem offers the perfect blend of comfort, convenience, and charm. As you step onto the inviting rocking chair front porch, you'll immediately feel at home. Enter into the two story foyer that sets the tone for the rest of this meticulously maintained, updated residence. Boasting four generously sized bedrooms and three and a half bathrooms, this home provides ample space for your family to thrive. The primary suite offers a peaceful retreat with a luxurious ensuite bathroom featuring a soaking tub, separate shower, and dual vanity sinks and a MASSIVE walk in closet (hint, open the door inside it for extra closet space). Entertaining is a breeze in the expansive and light-filled living areas, complete with gleaming hardwood floors, BRAND NEW CARPET and a cozy fireplace for those chilly evenings. The heart of the home lies in the large and well-appointed kitchen, featuring granite counter tops, warm medium stained cabinets, pantry and plenty of storage space. From casual family dinners to hosting gatherings with friends, this kitchen and separate dining room is sure to impress. Step outside onto the sprawling flat backyard, perfect for outdoor activities and gatherings. With room for a playset, garden, or even a pool, the possibilities are endless. This home comes complete with a finished basement, ideal for a home office, gym, or additional living space to suit your needs, an extra finished room and a full bathroom. Plus, with a two-car garage, you'll never have to worry about parking or storage space again. Located in a quiet Pool/Tennis court HOA community, you'll enjoy peace and privacy while still being just minutes away from top-rated schools, shopping centers, and easy access to the interstate for seamless commuting. Don't miss your chance to own this exceptional property – schedule your showing today and make this house your forever home!
Location
State GA
County Gwinnett
Lake Name None
Rooms
Bedroom Description Oversized Master,Sitting Room
Other Rooms Shed(s)
Basement Exterior Entry, Finished, Finished Bath, Full, Interior Entry, Walk-Out Access
Dining Room Seats 12+, Separate Dining Room
Interior
Interior Features Disappearing Attic Stairs, Double Vanity, Entrance Foyer 2 Story, High Ceilings 9 ft Lower, High Ceilings 9 ft Main, High Ceilings 9 ft Upper, High Speed Internet, His and Hers Closets, Walk-In Closet(s)
Heating Central
Cooling Ceiling Fan(s), Central Air
Flooring Carpet, Hardwood, Laminate, Vinyl
Fireplaces Number 1
Fireplaces Type Family Room
Window Features Aluminum Frames,Double Pane Windows,Insulated Windows
Appliance Dishwasher, Electric Range, Microwave, Range Hood, Refrigerator
Laundry Laundry Room, Main Level
Exterior
Exterior Feature Balcony, Private Yard, Rain Gutters, Rear Stairs, Storage
Parking Features Attached, Garage, Garage Door Opener, Garage Faces Front, Kitchen Level, Level Driveway
Garage Spaces 2.0
Fence Back Yard, Privacy, Wood
Pool None
Community Features Homeowners Assoc, Near Public Transport, Near Schools, Near Shopping, Near Trails/Greenway, Park, Playground, Pool, Street Lights, Tennis Court(s)
Utilities Available Cable Available, Electricity Available, Natural Gas Available, Sewer Available, Underground Utilities, Water Available
Waterfront Description None
View City, Trees/Woods
Roof Type Composition,Shingle
Street Surface Asphalt
Accessibility None
Handicap Access None
Porch Covered, Front Porch
Private Pool false
Building
Lot Description Back Yard, Cleared, Front Yard, Level, Private
Story Two
Foundation Concrete Perimeter
Sewer Public Sewer
Water Public
Architectural Style Traditional
Level or Stories Two
Structure Type Brick Front,Vinyl Siding
New Construction No
Construction Status Resale
Schools
Elementary Schools Freeman'S Mill
Middle Schools Twin Rivers
High Schools Mountain View
Others
HOA Fee Include Maintenance Grounds,Reserve Fund,Swim,Tennis
Senior Community no
Restrictions false
Tax ID R3001A204
Acceptable Financing Cash, Conventional, FHA, VA Loan
Listing Terms Cash, Conventional, FHA, VA Loan
Special Listing Condition None
Read Less Info
Want to know what your home might be worth? Contact us for a FREE valuation!

Our team is ready to help you sell your home for the highest possible price ASAP

Bought with Chapman Hall Realtors
"My job is to find and attract mastery-based agents to the office, protect the culture, and make sure everyone is happy! "






