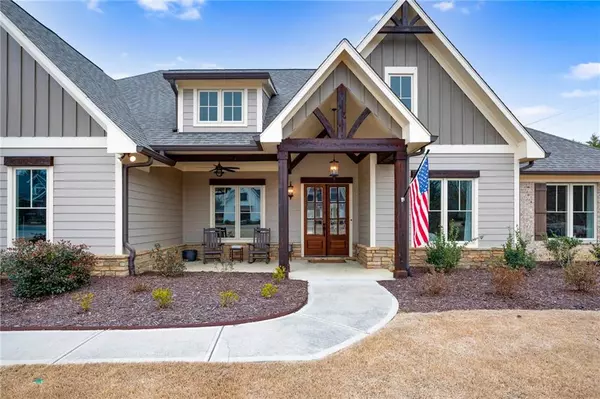$560,000
$580,000
3.4%For more information regarding the value of a property, please contact us for a free consultation.
5 Beds
3.5 Baths
3,038 SqFt
SOLD DATE : 05/17/2024
Key Details
Sold Price $560,000
Property Type Single Family Home
Sub Type Single Family Residence
Listing Status Sold
Purchase Type For Sale
Square Footage 3,038 sqft
Price per Sqft $184
Subdivision Parks Place
MLS Listing ID 7336814
Sold Date 05/17/24
Style Craftsman,Ranch
Bedrooms 5
Full Baths 3
Half Baths 1
Construction Status Resale
HOA Y/N No
Originating Board First Multiple Listing Service
Year Built 2018
Annual Tax Amount $3,705
Tax Year 2023
Lot Size 0.580 Acres
Acres 0.58
Property Description
A classic constructed craftsman style ranch that presents a blend of luxury and comfort. This highly sought after one level home has an inviting layout featuring a boasting designed 5 bedroom and 3.5 bath, newer constructed, home in Parks Place. You're greeted with beautifully stained wood columns, 8 foot mahogany double front doors, foyer entrance and office space. You lead into an open concept beautifully crafted living space. The main living space features oversized paneless windows with great natural lighting, hardwood flooring and custom built in cabinetry around the gas fireplace. The kitchen features open concept, solid surface granite countertops, large island, double oven, gas cooktop, walk in pantry, built in microwave and backsplash. Oversized master suite bedroom with large windows and master bath features curbless walk-in, fully tiled shower with two shower heads, his and her separate vanity, soaking tub, and custom built cabinetry with access to laundry room. The split bedroom plan has 4 bedrooms and 2.5 bath on main level feature ample space in bed and bath area, with double vanity, granite countertops, and tiled shower walls in guest bath. It also features 1 bed and bath in bonus area upstairs. If you're seeking a private space for teen or mother in law suite. The oversized laundry has custom built cabinets, hanging area, and sink. The amazing mudroom area has ample size space for large family needs. Oversized 2 car garage with double door entry for lawnmowers or golf cart. Step outside on the covered back patio with gas hook up, porch swing, tv, pull down shades, fan, and custom wired speakers. Wired in security cameras inside and out with alarm system. The level lot features full privacy and premium fencing for kids and pets. Home has circulating hot water lines for instant hot water. This home has so many features - it's a must see.
Location
State GA
County Gordon
Lake Name None
Rooms
Bedroom Description Master on Main,Oversized Master,Split Bedroom Plan
Other Rooms None
Basement None
Main Level Bedrooms 4
Dining Room Open Concept
Interior
Interior Features Bookcases, Disappearing Attic Stairs, Double Vanity, Entrance Foyer, High Ceilings 10 ft Main, High Speed Internet, Sound System, Walk-In Closet(s)
Heating Natural Gas
Cooling Ceiling Fan(s), Central Air
Flooring Carpet, Ceramic Tile, Hardwood
Fireplaces Number 1
Fireplaces Type Family Room, Gas Log
Window Features Insulated Windows
Appliance Dishwasher, Disposal, Double Oven, Gas Range, Microwave, Self Cleaning Oven
Laundry Laundry Room, Main Level, Mud Room, Sink
Exterior
Exterior Feature Rain Gutters
Parking Features Attached, Garage, Garage Faces Side
Garage Spaces 2.0
Fence Fenced, Privacy, Wood
Pool None
Community Features None
Utilities Available Cable Available, Electricity Available, Natural Gas Available, Sewer Available
Waterfront Description None
View City
Roof Type Composition
Street Surface Asphalt
Accessibility None
Handicap Access None
Porch Covered, Front Porch, Rear Porch
Private Pool false
Building
Lot Description Back Yard, Front Yard, Landscaped, Level
Story One
Foundation Slab
Sewer Public Sewer
Water Public
Architectural Style Craftsman, Ranch
Level or Stories One
Structure Type Brick Front,Cement Siding,Stone
New Construction No
Construction Status Resale
Schools
Elementary Schools Calhoun
Middle Schools Calhoun
High Schools Calhoun
Others
Senior Community no
Restrictions false
Tax ID C56A 049E
Acceptable Financing Cash, Conventional, FHA, USDA Loan, VA Loan
Listing Terms Cash, Conventional, FHA, USDA Loan, VA Loan
Special Listing Condition None
Read Less Info
Want to know what your home might be worth? Contact us for a FREE valuation!

Our team is ready to help you sell your home for the highest possible price ASAP

Bought with Samantha Lusk & Associates Realty, Inc.
"My job is to find and attract mastery-based agents to the office, protect the culture, and make sure everyone is happy! "






