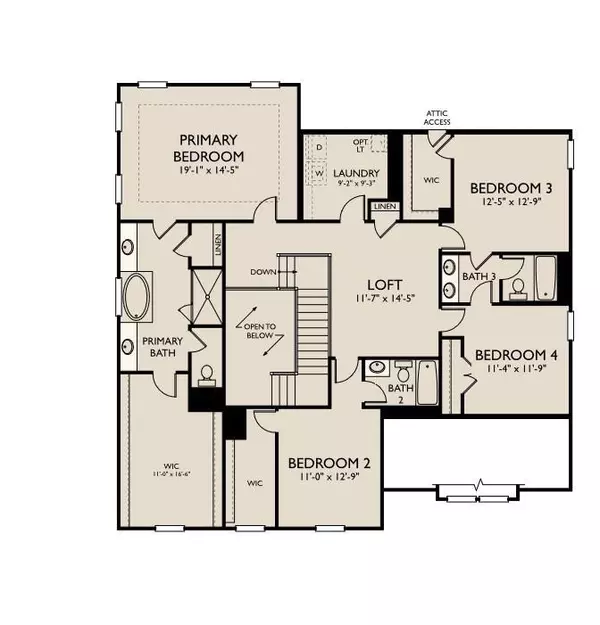$808,660
$808,700
For more information regarding the value of a property, please contact us for a free consultation.
5 Beds
4 Baths
3,634 SqFt
SOLD DATE : 05/16/2024
Key Details
Sold Price $808,660
Property Type Single Family Home
Sub Type Single Family Residence
Listing Status Sold
Purchase Type For Sale
Square Footage 3,634 sqft
Price per Sqft $222
Subdivision Encore
MLS Listing ID 7358774
Sold Date 05/16/24
Style European,Traditional
Bedrooms 5
Full Baths 4
Construction Status Under Construction
HOA Y/N No
Originating Board First Multiple Listing Service
Year Built 2024
Tax Year 2024
Lot Size 10,846 Sqft
Acres 0.249
Property Description
Discover your dream community in the heart of Duluth, nestled alongside the serene Chattahoochee Lake – an exquisite neighborhood offering the ultimate in lifestyle and luxury, spanning over 460 elegant homes. This haven of tranquility and opulence is designed to cater to the most discerning tastes, featuring the prestigious Amston design plan.
Imagine over 60 acres of lush green space, meticulously curated for your leisure and relaxation. Meander along walking paths that weave through picturesque parks and pristine conservation areas. Your social and recreational needs are met with unparalleled amenities, including a vibrant pool cabana, professional-grade tennis courts, and a welcoming dog park – creating a true sense of community.
The Amston design plan, a masterpiece of architectural excellence, positioned near a peaceful cul-de-sac, this home epitomizes elegance and functionality. With a three-car garage and thoughtful details throughout, it is a testament to exquisite living. The Amston offers 5 bedroom,4 bath haven of comfort and sophistication. The main floor unveils a thoughtful layout designed for modern living – a spacious keeping room adjacent to a stunning chef-inspired kitchen, a cozy family room with a fireplace that bathes the space in natural light, and a guest bedroom with an en suite bath that ensures privacy and comfort. Not to mention the practical additions of a mudroom, dining room, office, and a charming nook behind the kitchen.
As you ascend to the second floor, the grandeur continues with four additional bedrooms, including a luxurious primary suite boasting tray ceilings, a vast walking closet, and an en suite spa-like bath with a separate shower, soaking tub, and dual vanity. A versatile loft, 3 additional bedrooms and two full baths complement the upstairs living space, ensuring every need is met.
Welcome to a community where nature's beauty meets refined living. Welcome home.
Location
State GA
County Gwinnett
Lake Name None
Rooms
Bedroom Description Other
Other Rooms None
Basement None
Main Level Bedrooms 1
Dining Room Separate Dining Room
Interior
Interior Features Double Vanity, Entrance Foyer, High Ceilings 10 ft Main, Tray Ceiling(s), Walk-In Closet(s)
Heating Central
Cooling Ceiling Fan(s), Central Air
Flooring Carpet, Ceramic Tile, Hardwood
Fireplaces Number 1
Fireplaces Type Family Room, Gas Log, Gas Starter
Window Features Double Pane Windows
Appliance Dishwasher, Disposal, Gas Cooktop, Gas Water Heater, Microwave
Laundry Laundry Room, Upper Level
Exterior
Exterior Feature Private Yard, Other
Parking Features Driveway, Garage, Garage Door Opener, Garage Faces Front, Kitchen Level
Garage Spaces 2.0
Fence None
Pool None
Community Features Dog Park, Homeowners Assoc, Near Schools, Near Shopping, Near Trails/Greenway, Park, Pickleball, Pool, Sidewalks, Street Lights, Tennis Court(s)
Utilities Available Electricity Available, Natural Gas Available, Sewer Available, Underground Utilities, Water Available
Waterfront Description None
View Other
Roof Type Shingle
Street Surface Paved
Accessibility None
Handicap Access None
Porch Front Porch, Patio
Private Pool false
Building
Lot Description Back Yard, Cul-De-Sac, Landscaped, Level, Private
Story Two
Foundation Slab
Sewer Public Sewer
Water Public
Architectural Style European, Traditional
Level or Stories Two
Structure Type Brick Front,HardiPlank Type
New Construction No
Construction Status Under Construction
Schools
Elementary Schools Chattahoochee - Gwinnett
Middle Schools Coleman
High Schools Duluth
Others
HOA Fee Include Reserve Fund,Swim,Tennis
Senior Community no
Restrictions true
Tax ID R7245 275
Financing no
Special Listing Condition None
Read Less Info
Want to know what your home might be worth? Contact us for a FREE valuation!

Our team is ready to help you sell your home for the highest possible price ASAP

Bought with Virtual Properties Realty.com
"My job is to find and attract mastery-based agents to the office, protect the culture, and make sure everyone is happy! "






