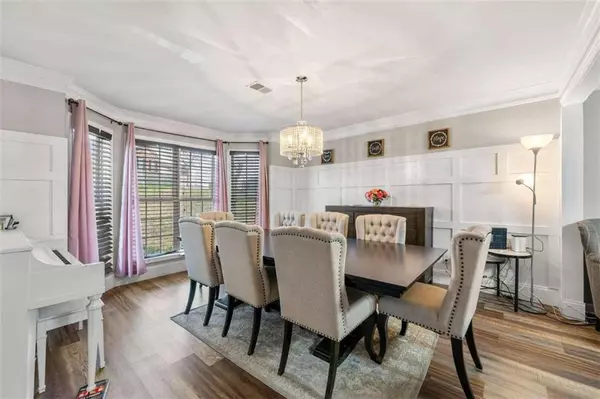$374,900
$379,900
1.3%For more information regarding the value of a property, please contact us for a free consultation.
5 Beds
2.5 Baths
5,693 Sqft Lot
SOLD DATE : 05/21/2024
Key Details
Sold Price $374,900
Property Type Single Family Home
Sub Type Single Family Residence
Listing Status Sold
Purchase Type For Sale
Subdivision Tolliver Hills
MLS Listing ID 7345412
Sold Date 05/21/24
Style Traditional
Bedrooms 5
Full Baths 2
Half Baths 1
Construction Status Resale
HOA Y/N No
Originating Board First Multiple Listing Service
Year Built 2001
Annual Tax Amount $2,628
Tax Year 2022
Lot Size 5,693 Sqft
Acres 0.1307
Property Description
Stop the car, this home will check all the boxes; the on-site amenities will blow you away. 5 bedroom/ 2.5 bath well-maintained home features a formal dining room, an eat-in kitchen with an oversized island overlooking the family room with an art deco flare that's great for family and friends gatherings. The owners' suite is a true retreat with a walkout deck, generously sized onsite includes double vanities, a separate upgraded shower, and an oversized garden tub. Buyers will fall in love with the private backyard that has a "resort" feel featuring an inground pool, jacuzzi, and a grill that remains, with the property. One last thing there is a designated play corner for the children, this is a property that will wet the entire family's appetite. Call today, won't last long!
Location
State GA
County Dekalb
Lake Name None
Rooms
Bedroom Description Other
Other Rooms Other
Basement None
Dining Room Separate Dining Room
Interior
Interior Features Disappearing Attic Stairs, Double Vanity, Entrance Foyer, Entrance Foyer 2 Story, High Ceilings 9 ft Lower, High Speed Internet, Walk-In Closet(s)
Heating Central, Electric, Other
Cooling Ceiling Fan(s), Central Air, Electric, Other
Flooring Carpet, Laminate
Fireplaces Number 1
Fireplaces Type Factory Built, Family Room, Other Room
Window Features Window Treatments
Appliance Dishwasher, Disposal, Electric Water Heater, Other, Refrigerator
Laundry Common Area, Laundry Closet
Exterior
Exterior Feature Garden, Private Yard
Parking Features Attached, Garage, Garage Door Opener
Garage Spaces 2.0
Fence Back Yard, Fenced, Privacy, Wood
Pool In Ground, Private
Community Features Near Public Transport, Near Schools, Near Shopping, Other, Playground
Utilities Available Cable Available, Electricity Available, Other, Phone Available, Water Available
Waterfront Description None
View City
Roof Type Composition,Shingle
Street Surface Concrete
Accessibility Accessible Doors
Handicap Access Accessible Doors
Porch Deck, Wrap Around
Total Parking Spaces 2
Private Pool true
Building
Lot Description Back Yard, Level, Private
Story Two
Foundation Slab
Sewer Public Sewer
Water Public
Architectural Style Traditional
Level or Stories Two
Structure Type Brick Front,Concrete,Vinyl Siding
New Construction No
Construction Status Resale
Schools
Elementary Schools Cedar Grove
Middle Schools Cedar Grove
High Schools Cedar Grove
Others
Senior Community no
Restrictions false
Tax ID 15 042 01 179
Ownership Fee Simple
Financing no
Special Listing Condition None
Read Less Info
Want to know what your home might be worth? Contact us for a FREE valuation!

Our team is ready to help you sell your home for the highest possible price ASAP

Bought with Joe Stockdale Real Estate, LLC

"My job is to find and attract mastery-based agents to the office, protect the culture, and make sure everyone is happy! "






